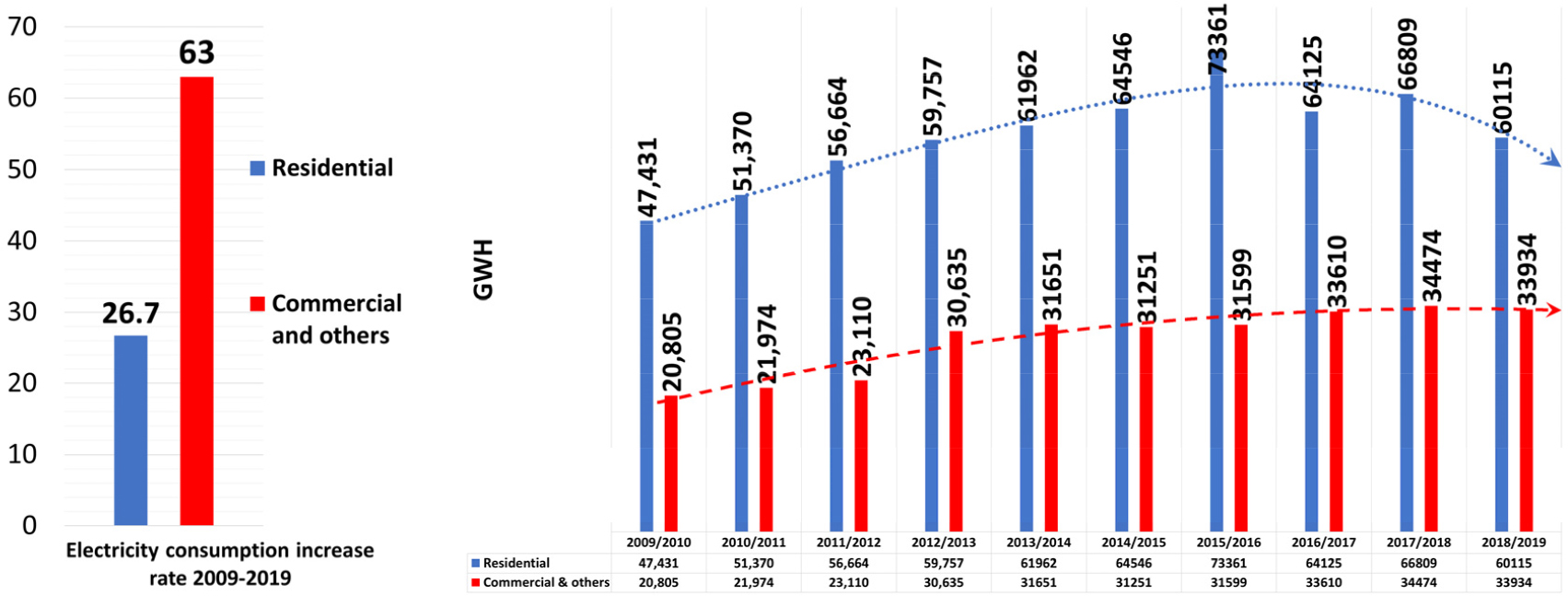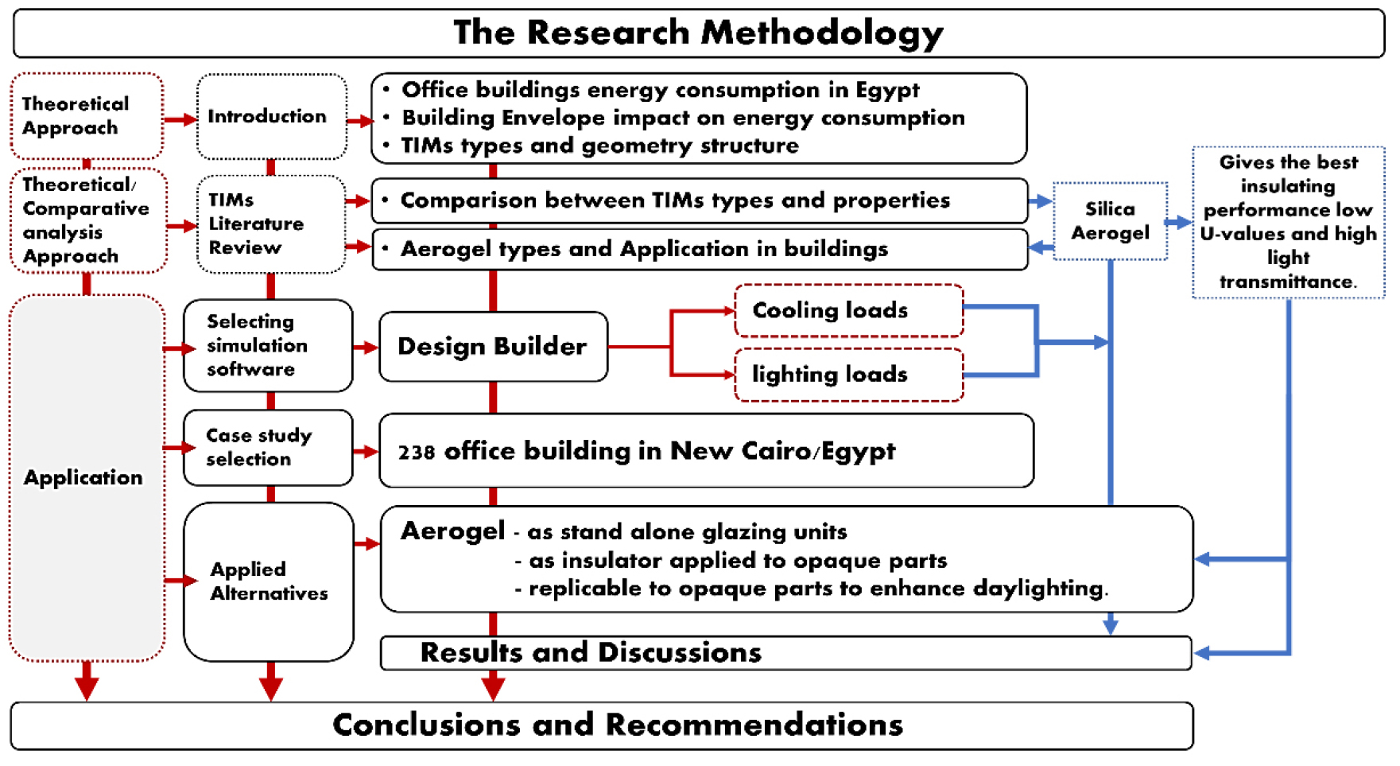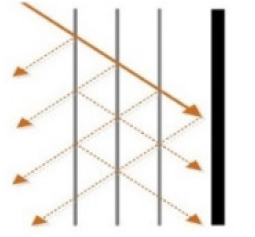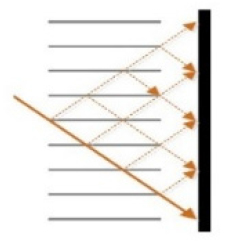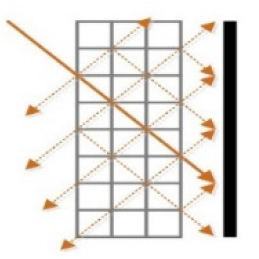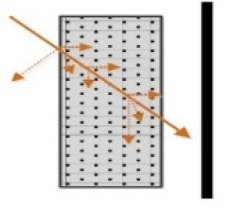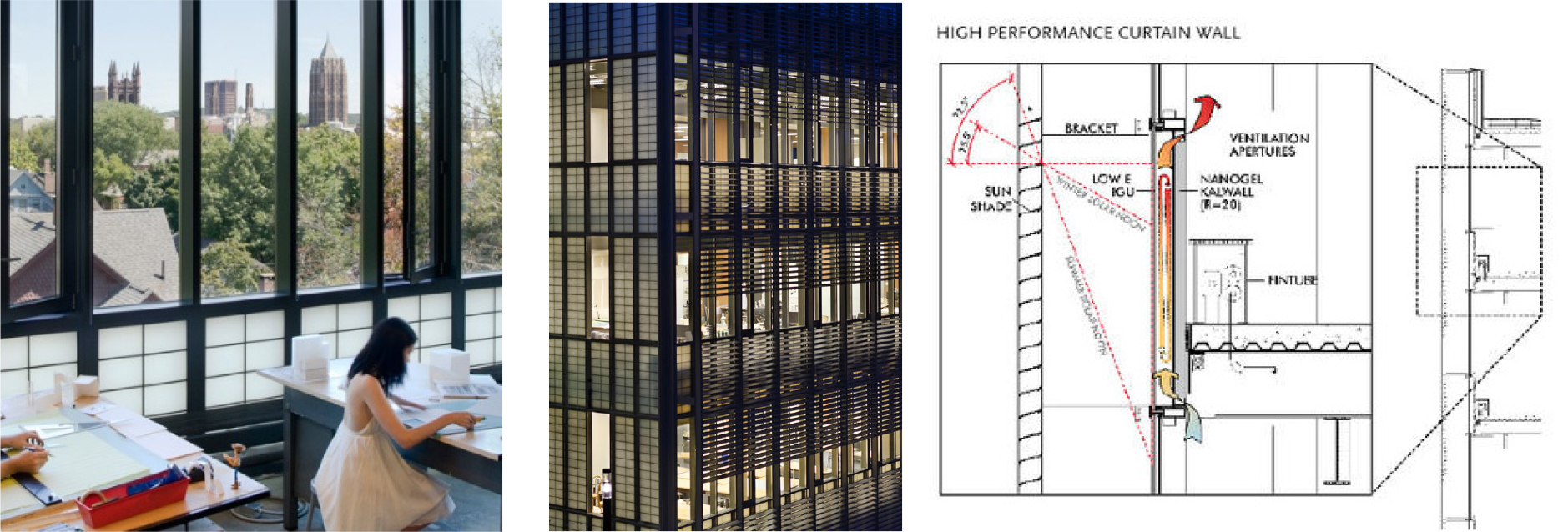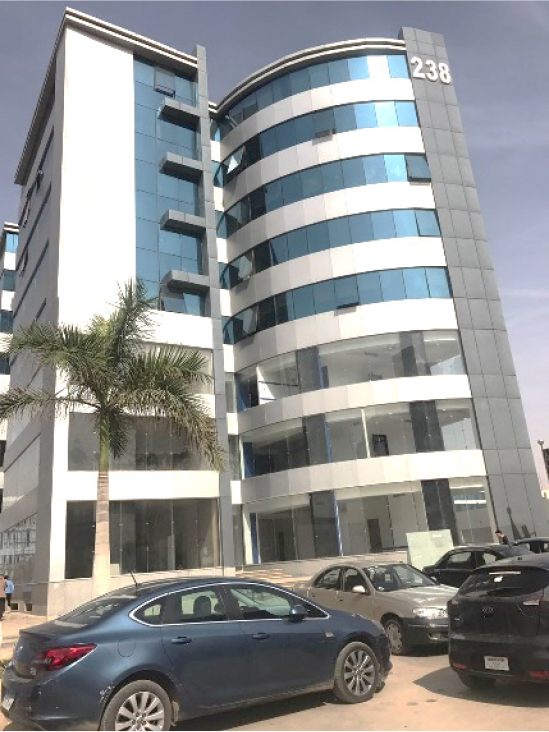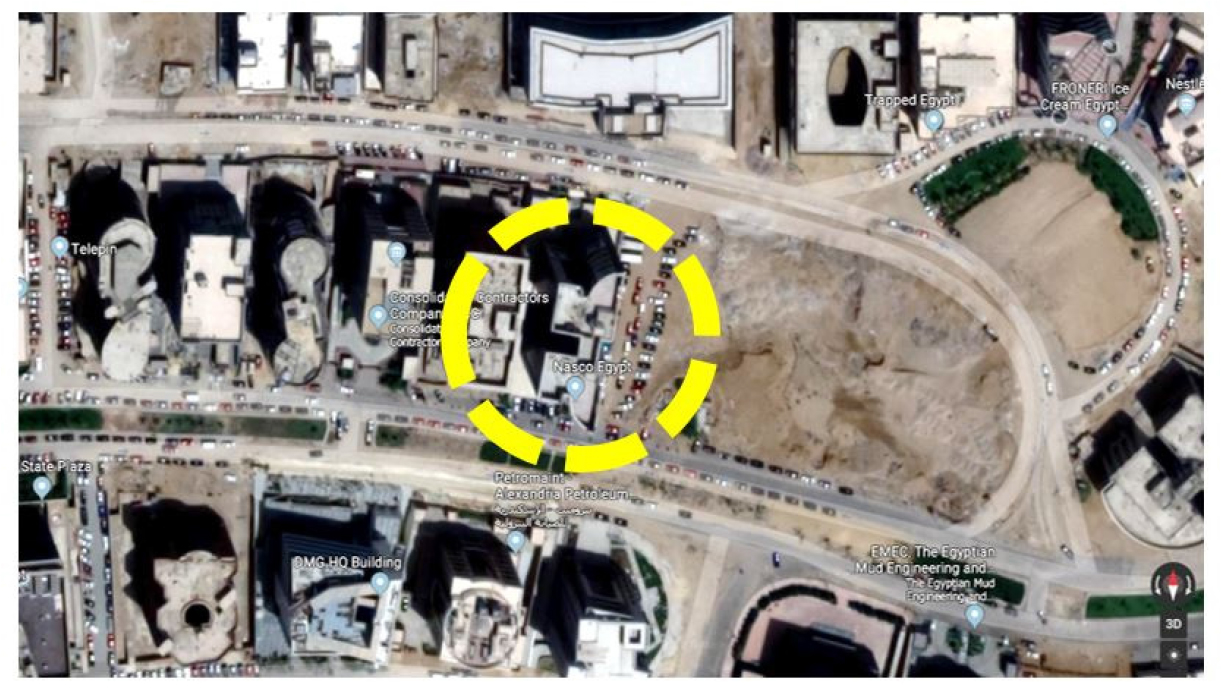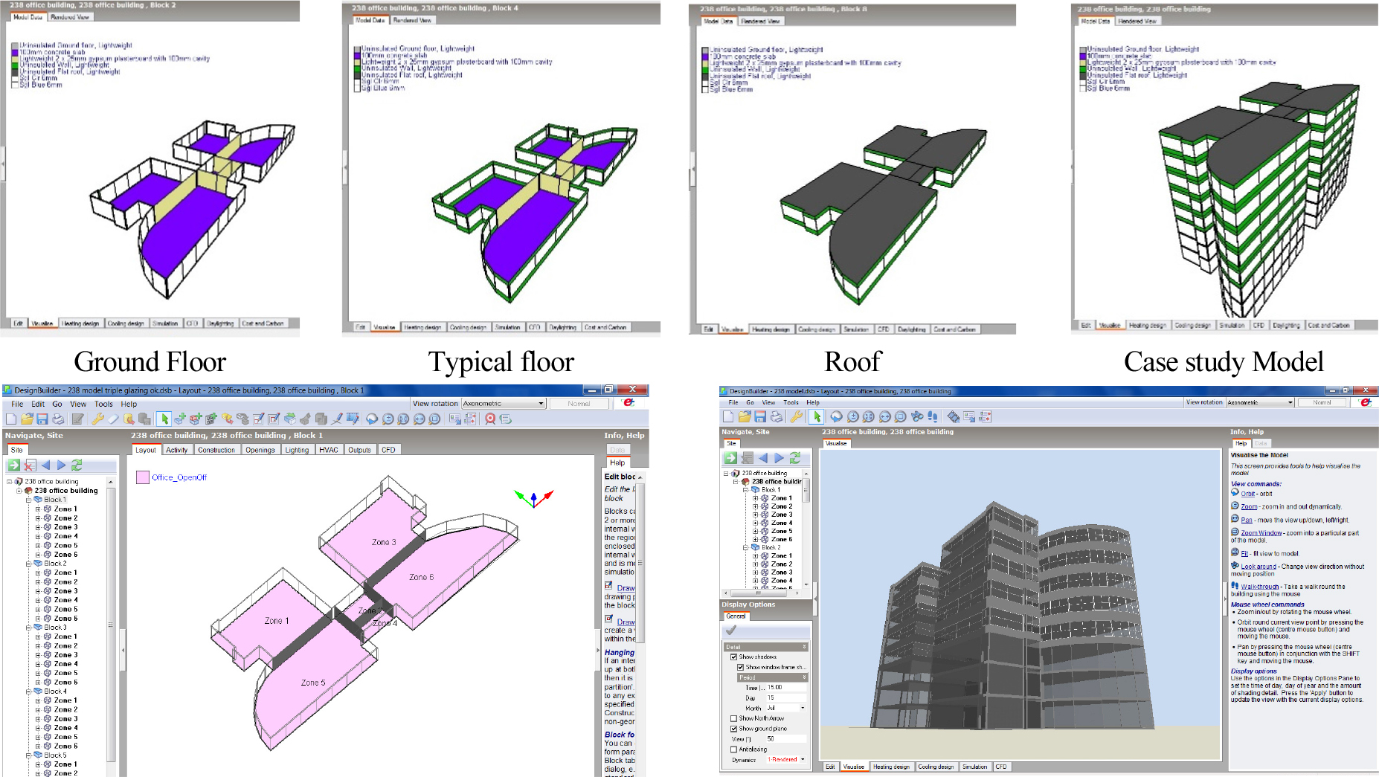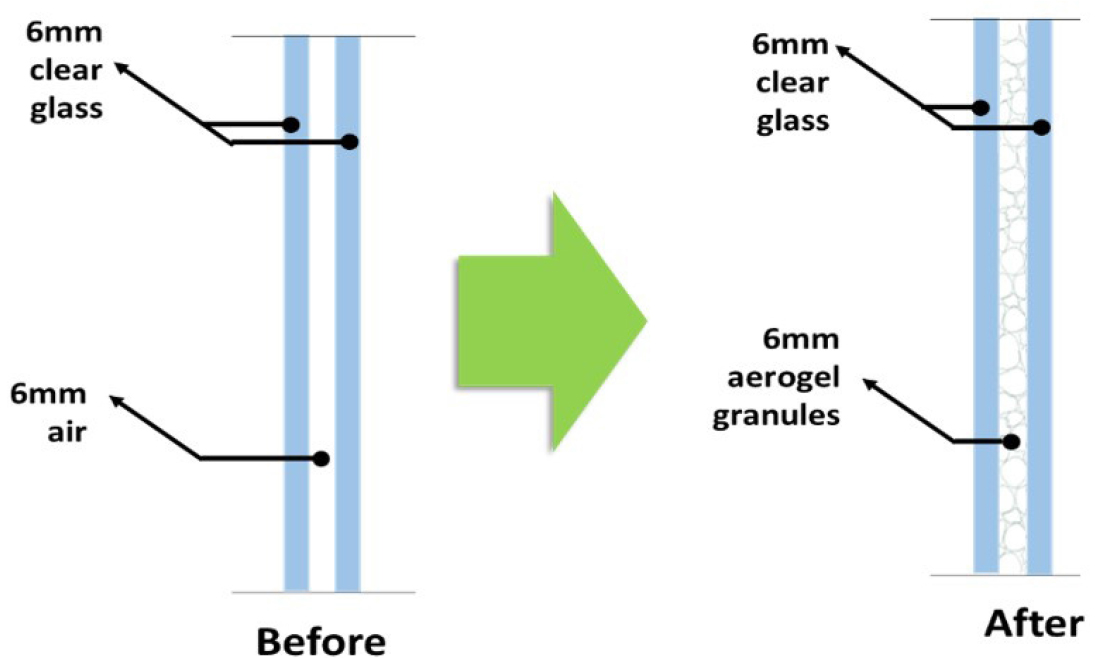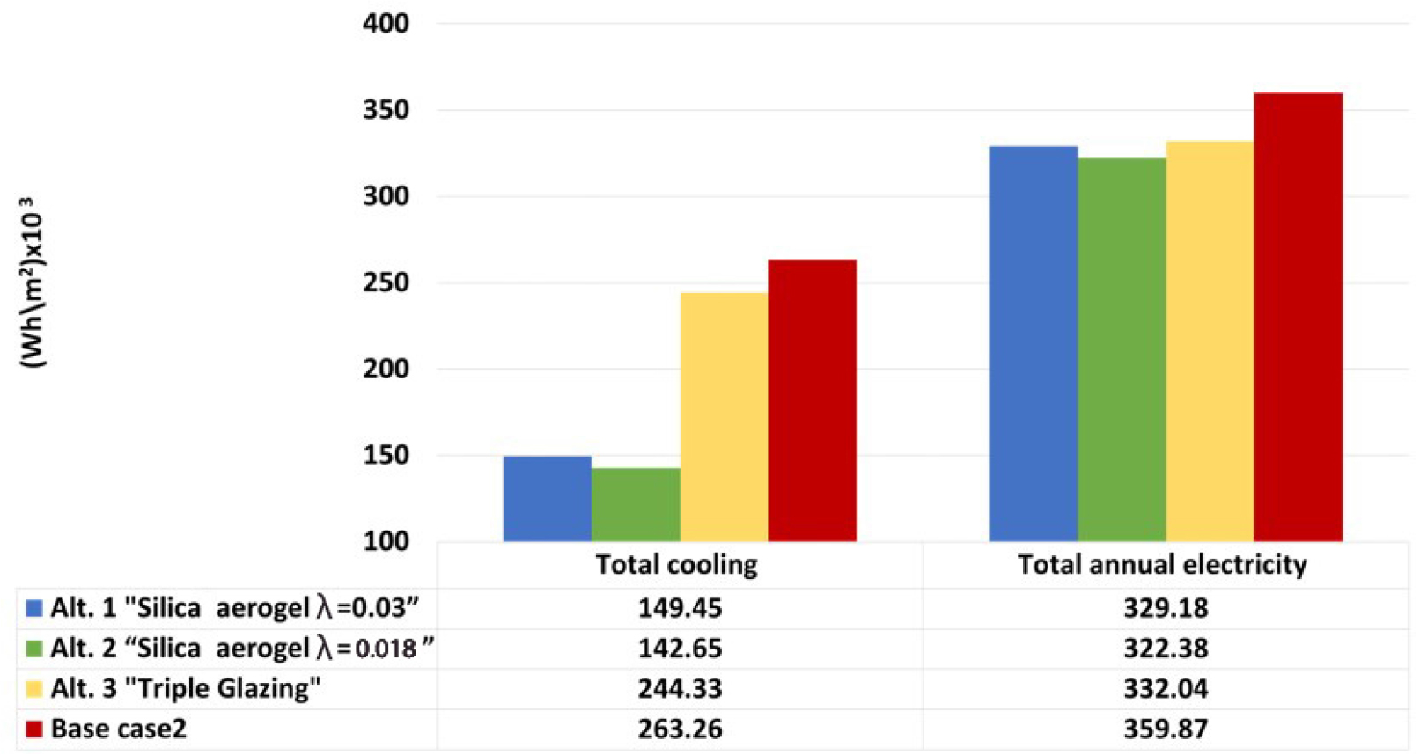Introduction
Material and Methodology
The Research Scope
The Research Objectives
TIMs Geometrical Classification
Aerogel Types And Uses In Buildings
Basics for Case Study Selection and Analysis
238 Office building (Case Study)
238 Building energy simulation
Simulation Results and Discussion
Drivers and Barriers In Using TIM Applications in Egypt
Drivers to Use Tim Applications in Egypt
Barriers to Use Tim’s Applications in Egypt
TIMs In Leadership Programs and Rating Systems
Conclusions
Recommendations
List of Abbreviations
Introduction
Building envelope or façade systems become a purely free element and disconnected with the building structure [1]. The envelope material selection become according to the utilization functions depending on Building Information Modeling (BIM) technologies. The building envelope affects up to 60% of (LEED and GPRS) rating systems assessment points [2, 3], and affects 70% of the whole building energy consumption in lighting and HVAC systems. Solar heat gain through fenestration areas -windows- accounts for 65-80% of the total buildings’ cooling loads [4]. In addition, the building envelope consumes approximately 30% of embodied energy that is consumed during building execution work [5]. Therefore, the research is studying the classifications, description, properties, lighting/thermal performance and architectural applications of silica aerogel as transparent insulation materials (TIMs) to enhance the interior daylighting and thermal performance of buildings. Office buildings are the major consumers of electric energy in Egypt; the commercial sector electricity consumption has increased by 63% and in the residential sector by 26.7% between 2009 and 2019 [6], as illustrated in Figure 1. In addition, the energy prices are expected to increase over the next few years, after the subsidies are eliminated. Thus, investors and building owners have major opportunities to decrease the existing office buildings’ operational costs especially that the office buildings consumption is located in the higher slot according to the consumption reports of the Ministry of Electricity.
Material and Methodology
The research follows theoretical, comparative analysis and application approach using Design Builder simulation tool version 6.1.0.006, as through a comparative study between using the silica aerogel as an insulator to the building envelope based on a simulation results framework independently as a glazing element or adding it to the envelope opaque parts to calculate the effect of the alternatives’ application to the selected case study to come up with a set of findings and recommendations that supports the designer and developer. As illustrated in Figure 2.
The Research Scope
The research focuses on office buildings as building types; It plays a vital role in the economic sector to serve the community needs. Egypt has recently been interested in establishing combined offices headquarters and business parks in all new cities, in addition to the administrative capital; to encourage investment and manage various economic sectors. One of the most important office buildings’ design requirements is to achieve thermal and visual comfort for users and improve the indoor environment during working hours as well as reducing the operating costs. The building envelope affects the heat gain/loss in the internal building spaces, which leads to the necessity of applying materials with minimum thermal conductivity to reduce energy consumption. Aerogel as one of the forms of homogeneous transparent insulation material -TIMs- solutions for transparent and opaque envelope parts, is used due to its low U-values and high light transmittance, independently or as an alternative to traditional transparent elements such as glass. Silica aerogel can be applied to opaque building surfaces and as a transparent /translucent insulating material as well [4].
The Research Objectives
The main objective of this paper is to investigate the impact of silica aerogel application to existing office buildings’ envelope elements (fenestration and opaque), it illustrates the main barriers and drivers of TIMs’ Application in Egypt. In addition, it develops proposals for the administrative capital’s office buildings envelope design.
TIMs Geometrical Classification
TIMs are frequently applied materials since 2000s, the first recorded research in TIMs was in 1928 [7], it can be used to allow the natural lighting penetrate through building envelope and enhance the thermal insulation ability. It may be used for solar collecting purposes. It is classified into four types according to its geometry structures; “Absorber parallel structure-Absorber perpendicular structure-Cavity structure- Quasi homogenous structure”, as illustrated in Table 1.
Table 1.
TIMs' geometry structure, Authors based on [7]
According to Table 1, the most of manufacturers use perpendicular geometry structure and homogeneous geometry structure in TIMs production because of its low reflection loss, but absorber parallel structure and cavity production structure become limited because of its high reflection loss with high thickness.
Aerogel Types And Uses In Buildings
Aerogel is a homogeneous material with low reflection loss, and it recently acquired 45.4% of the TIM manufacturing share market [8], and it can be used in various types of element for the purpose of retrofit or used as a main content to the element during design and manufacture As illustrated in Figure 3, it is a porous structure which consists of a gel material that contains 80-99% air under drying conditions [8]. In addition to it has a high degree of transparency up to 99% which is good compared to other TIM geometries [9], it can be used as a treatment to opaque and transparent envelope elements which can control in its thickness in manufacturing stage according to the needs of the building elements to improve the performance of the architectural spaces and it has a color that is characterized by purity and has flexible shapes.
Aerogel glazing is architecturally similar to the conventional double glazing, where the air cavity between two clear glass panels is filled with silica aerogels [11]. It may be used to replace, partially or totally, the opaque building envelope component (e.g., walls or roofs) for daylight management purpose, which, however, may arise other concerns such as cost, energy performance, and safety of aerogel glazing [8]. A high-performance aerogel curtain wall is installed in Yale Sculpture Building as shown in Figure 3, it consists of Triple glazed low-e vision panel, the spandrel a low-e IGU at the exterior, a “three-inch” cavity using “KALWALL” panel filled with aerogel insulation granules. The R value of the spandrel assembly is in excess of R 20 while maintaining 2096 visible light transmittance [12]. Table 2. illustrates the different types and properties of TIMs as illustrated in Figures 4, 5, 6, 7, 8.
Table 2.
Comparison between TIMs types and properties
| ETFE |
Bright walls [Transparent concrete] |
Suspended Particle Devices (SPD) or Electro-Chromic Glazing (EC) | Aerogel | |
| Geometry structure | Absorber parallel | Absorber perpendicular | Cavity | Quasi- homogeneous |
| Description |
lightweight fabric membrane, have an ability to self-cleaning, fire resistance [13][14]. |
based on embedded light optics fiber elements [15] |
consider a sandwiched system: rods placed between a double sheet of glass or polycarbonate [16] |
formed by gel under special drying conditions porous structure containing 80-99% air [9] |
| Visible light Transmission | 94-97% [17] | 92% (PMMA) [18] | 86% | 70-99% [19] |
| Heat insulation | High | High | High | High [19] |
| Thickness | from 30-300 mm | 40 mm | According design | According design |
| Weight | 0.70 kg/m2[19] | 40 kg/m2 for panels [18] | According thickness | According thickness |
| Maximum size | width of 1.2-2.2 m [19] | 1000x500 mm for panels | 1524 x 3048 mm [20] | According design |
| Shapes | Curved cushions foils panels | Blocks or panels |
Various shapes, curved surfaces and holes |
Various shapes, curved surfaces and holes |
| Power required | No | No | 100 volts AC [20] | No |
| Colors | clear | milky or darkening effect | Typically, Blue | clear |
| Control - dimming | No | No | well dimming control | No |
| Privacy in dark state | Medium | High | block 99.4% of light | Medium |
| Durability | Low | High | High | Medium |
| Cost | Low | Medium | High | High |
| Environmental impact | low embodied energy | eco-friendly | Good impact | Good impact |
| Applications and integration | curved transparent envelope | curtain wall façades and windows |
windows, sunroofs, skylights, atrium and interior partitions |
Building’s envelope insulating glazing system and solar energy collectors |
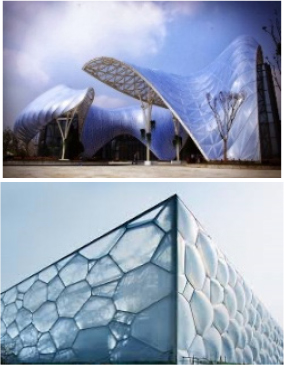 | 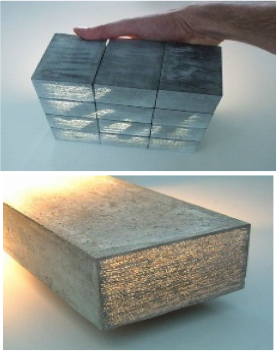 | 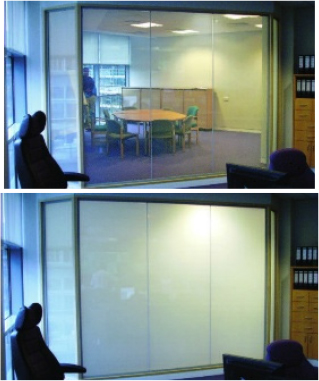 | 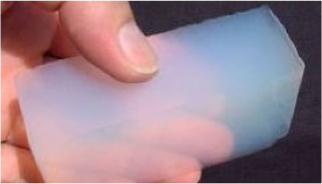 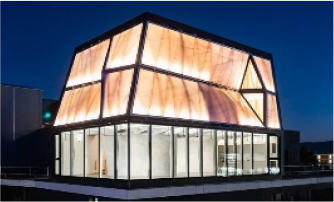 |
Compares the thermal conductivity of different TIMs and other insulation materials. Translucent silica aerogel has the lowest thermal conductivity as illustrated in Figure 9.
Basics for Case Study Selection and Analysis
The research focused on selecting an existing office/administrative building as a study sample building located in New-Cairo, as illustrated in Figure 11, which can extend in line with the state’s trends of development in the administrative capital and is located in the same urban, geographical and climatic range. To test the silica aerogel efficiency as a translucent insulator with various degrees of transparency, so that it can be applied to the building’s external envelope.
238 Office building (Case Study)
The office building under application is founded in 2011s, located in the second district, North 90th St., New Cairo City, as illustrated in Table 3. Constructed from a flat-slab concrete system, with normal bricks with no insulation wall or thermal break. The building is composed of 8 typical floors and one basement floor, the first 3 floors are for commercial use, and the next top 5 floors are office spaces as in Figure 10. The glazing used in the first 3 floors is clear transparent single glazing, while in the next top 5 floors a blue single glazing and both have a single glazing 6mm glass with no thermal break. The opaque parts are matt aluminum cladding, white and dark-grey colors.
Table 3.
The office building chosen for application – Authors
Once selecting the case study project, the surveying of the project site is started. A model of the project was built on the design builder program divided to 8 blocks, each block refer to a building floor. Each block also divided into a set of zones according to the project plan and building materials used, as shown in the Figure 13.
238 Building energy simulation
The base case energy simulation model of the 238-office building is shown in Figure 12 before adding silica aerogel to the glazing units of the building envelope. The cross-section of the new glazing unit applied as a retrofit alternative is illustrated in Figures 13, 14.
Simulation Results and Discussion
In order to calculate the U value of the selected aerogel thickness of the base case, by determine its thermal conductivity, and R value. Which equals the thickness divided by the thermal conductivity (W/mK). See Table 4. & Figure 15. These values change according to the material thickness filled in the cavity which depends on the gas/material filling used and the type of window. The cavity width for a double-glazing window is generally between 4 to 20 mm [27].
To fully understand the simulation results, the cooling loads of the base case and the alternatives; silica aerogel application led to a reduction in cooling loads by nearly 43% in Alt. 1 and 45.8% in Alt. 2, compared to other retrofits without aerogel application in Alt. 3, the loads were reduced only by nearly 7%. The case study simulation find that the use of silica aerogel achieves a significant reduction in the building energy consumption during the use stage compared to using glass alternatives. So, it is necessary to study the drivers and barriers related to the application and use of this smart material in Egypt.
Table 4.
Simulation results and specifications of the retrofit alternatives
| Silica aerogel (Thickness 6mm) | Triple Glazing | ||
| Thermal conductivity (W/mK) | 0.03 | 0.018 [28] | 1.05 |
| R value (m2 k/w) | 2 | 15 | 0.512 |
| U value (W/m2.k) | 0.5 | 0.06666 | 1.95 |
| Optical transmittance | 99% | 99% | 73% |
| Tint | Clear | Clear | Blue |
| Electricity (Wh\m2)x103 | 329.18 | 322.38 | 332.04 |
| Lighting (Wh\m2)x103 | 78.3 | 78.3 | 82.78 |
| Electricity for cooling (Wh\m2)x103 | 149.45 | 142.65 | 244.33 |
Drivers and Barriers In Using TIM Applications in Egypt
A sustainable approach and mitigating carbon emissions from operating buildings using modern applications such as transparent insulating materials TIMs can effectively help to be reduced. There is a set of drivers that lead designers, owners and governments to use sustainable applications and materials, but at the same time there are a set of barriers that hinder this trend and make buildings more expensive, the following points illustrate the most important of these drivers and barriers.
Drivers to Use Tim Applications in Egypt
The drivers that lead to the use of transparent insulation materials TIM in Egypt were divided into economic drivers, environmental drivers, social drivers and political drivers as illustrated in the following Table 5.
Table 5.
Drivers to Use TIMs Applications in Egypt
Barriers to Use Tim’s Applications in Egypt
In following barriers to use TIMs materials in Egypt were divided into economic barriers on the materials production cost, barriers on laws and regulatory incentives, barriers on skilled workers/experts, and barriers on scientific researches in design and monitoring the buildings operation performance.
High TIMs production cost
Developers face difficulty in integrating between initial/running costs thought to take the optimal economic decision. The main barrier is additional initial cost of TIMs compared to traditional insulating glass units with a high payback period that makes them away from specifying and implementing TIMs within their projects.
Laws and regulatory incentives
In complex buildings that have more than one owner, it may be difficult to use or to retrofit by implementing TIMs due to the lack of laws and regulatory incentives. In addition to the lack of the coordination in government policies with buildings codes.
Researches and buildings performance assessment
Uncertainty about the efficiency of using TIMs technologies and its economic benefits because the lack of product category information. In addition to the lack of information about researches centers to simulate and test the building materials performance. Several countries provide data that helps architects and developers to implementing TIMs and its applications, which in turn helps to gain points to apply buildings to be LEED/GPRS certified.
Lack of skilled workers and experts
There is a lack of experienced workers which increases the risk of inexperienced implementers of TIMs. Generally the global construction industry faces a productivity problem over the past 20 years. [28]. Labor shortages and low labor productivity are among the main reasons for delaying construction projects and raising their costs. [29]. In addition, physically demanding occupations are now less popular among young people [30]. So, there are global trends calling for trying to find alternatives to reduce the role of labor in parallel with achieving sustainability for resources.
TIMs In Leadership Programs and Rating Systems
In this part, the research illustrates the impact of applying the TIMs in green building assessment using leadership programs and rating systems such as GPRS Rating System in Egypt, and LEED in USA design as illustrated in the following Table 6.
After calculating the relative weights of the LEED and GPRS sustainable building rating systems, illustrated in Table 6 it was found that approximately half of the prerequisites requirements points may be achieved in case applying TIMs in buildings. So, TIMs applications can able to make the building obtain the certificate in case of GPRS or LEED assessment.
Table 6.
Conclusions
∙The use of silica aerogel within the building envelope systems improves the use of natural lighting and thermal gain loss performance of the building in addition to reduces the energy consumed during the building operation.
∙Silica aerogel can be used as an additive to existing systems in case of buildings retrofits to improve the thermal insulation, Daylight scattering, and reduces noise and sound transmission.
∙Silica aerogel can be used as an additive to existing envelope systems in the case of retrofits to buildings
∙The use of silica aerogel glazing may create an architectural challenges in Egypt, due to its high manufacturing cost and limited skilled workers, as well as concerns about its durability and environmental impact.
∙Silica aerogel can be utilized within the building structure envelope as windows, walls, or rooftops. In this regard, an incorporated configuration methodology should be applied so that silica aerogel application become a fundamental part of the building envelope. Furthermore, it saves extremely the lighting energy utilization. Above all, the utilization of aerogel gives a distinctive living climate that significantly improves the user comfort.
∙The use of silica aerogel can reduce the spaces needed to create internal yards to improve natural lighting while reducing heat gain in the building, especially after the rise in land prices, the high cost of construction and the narrow spaces allocated for buildings, especially administrative buildings.
Recommendations
The previous study proved with relative weight, that using TIMs in building’s envelope/façade gain about 45% of the LEED and GPRS rating points.
There are many opportunities to melt all barriers that faced using TIMs applications in Egypt to achieve the building energy efficiency entire the building life cycle by achieve the following:
∙Improving the physical properties of traditional materials such as reducing weight and thickness while increasing thermal performance and enhancing natural lighting.
∙Finding alternatives to realize the TIMs geometry structure, using the traditional local materials, and achieving the economic dimension and architecture appearance.
∙Encouraging the use of prefabricated TIMs unites with different colors and fixing methods fulfilled the concept of cradle to cradle.
∙Develop the architectural education to include the techniques of using TIMs applications and software simulation programs, while working to develop the skills of workers and technicians to ensure the efficiency of material industry and installation and thus obtain the best thermal and lighting performance.
∙Support the Egyptian Code to Improve Energy Efficiency in Buildings ESP 306/1 developed by HBRC to include TIMs technologies to support the Egyptian green market.
∙Develop of absorber and cavity geometry structure to minimize the reflection loss by integration by integrating different materials bearing the characteristics of transparency and reducing thickness and taking into account the economic dimension.
Research in making a products category system (PCS) is crucial to provide a parallel information associated with building materials to facilitate the process of simulation and selecting the suitable certified transparent insulation materials.
BIM systems should be used to facilitate the process of developing alternatives to choose materials and systems for the envelope design and execution to ensure that the best selection that merging between the economic and environmental dimensions.
The life cycle information availability of TIMs is suggested to be considered and certified by Environmental product declaration EPD.



