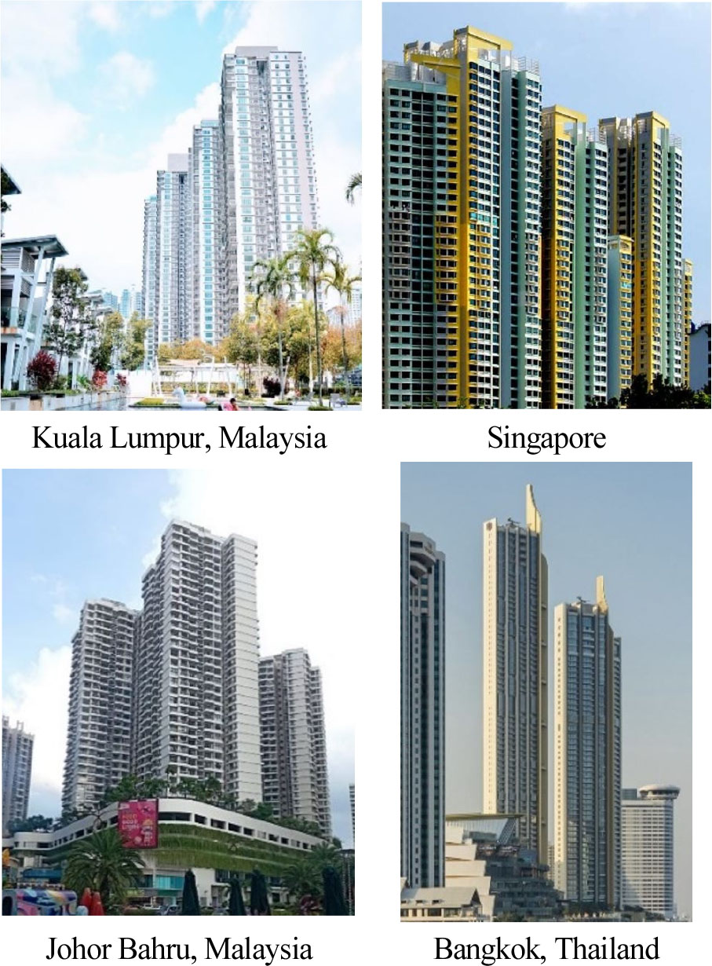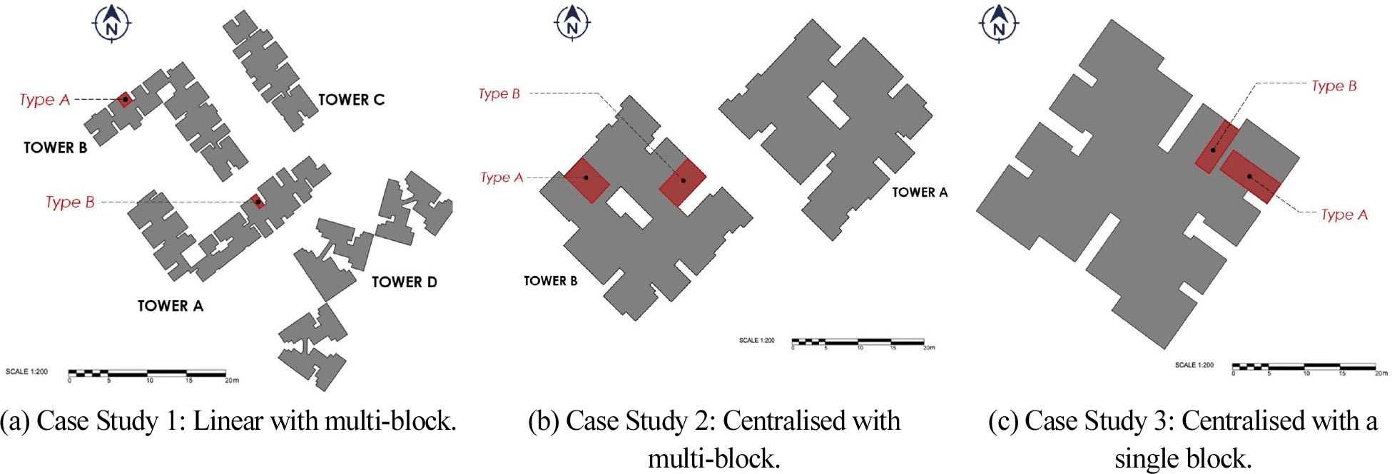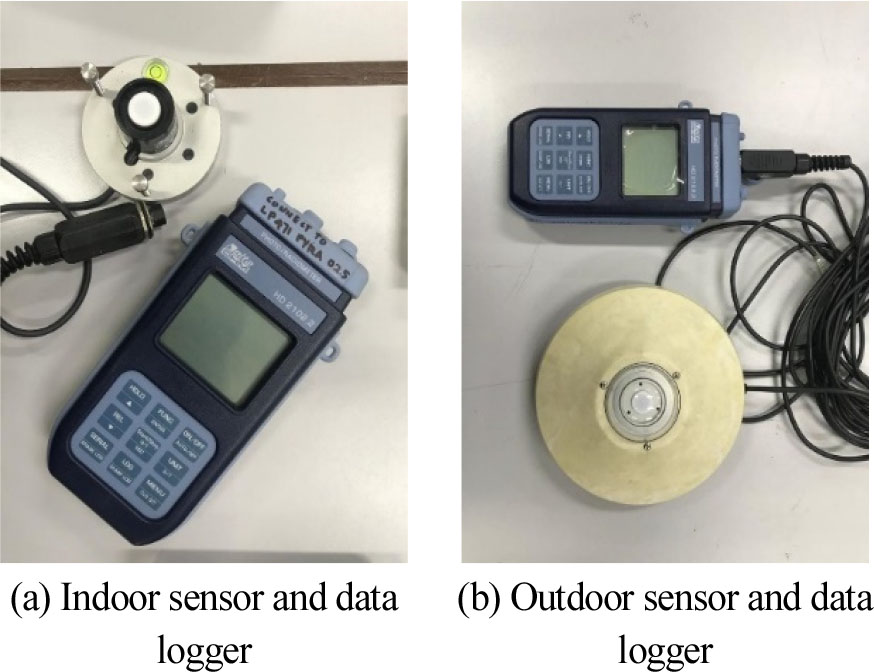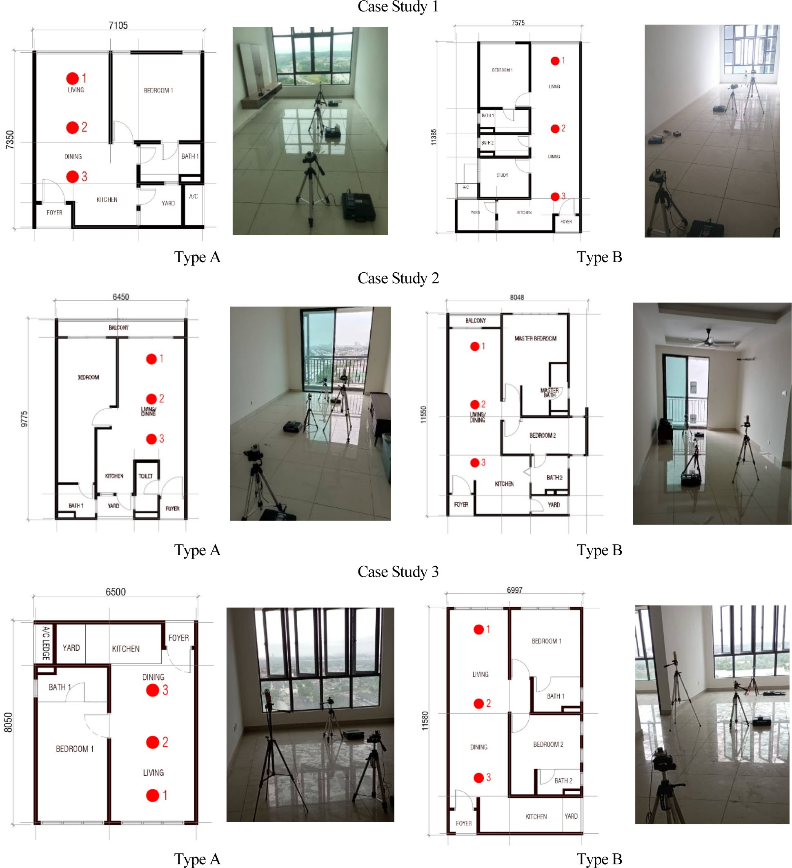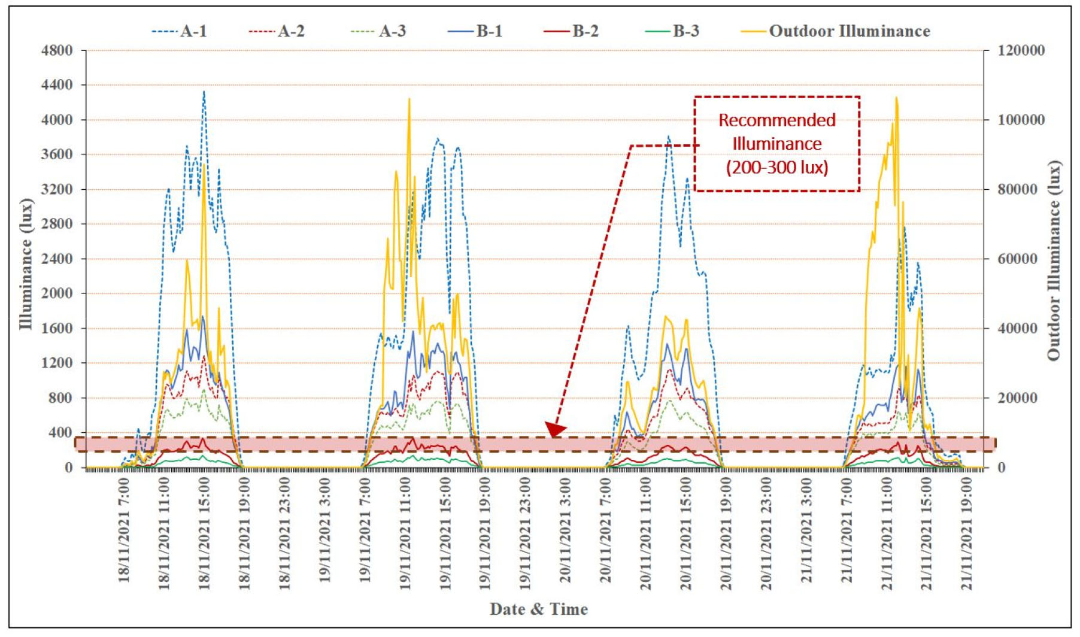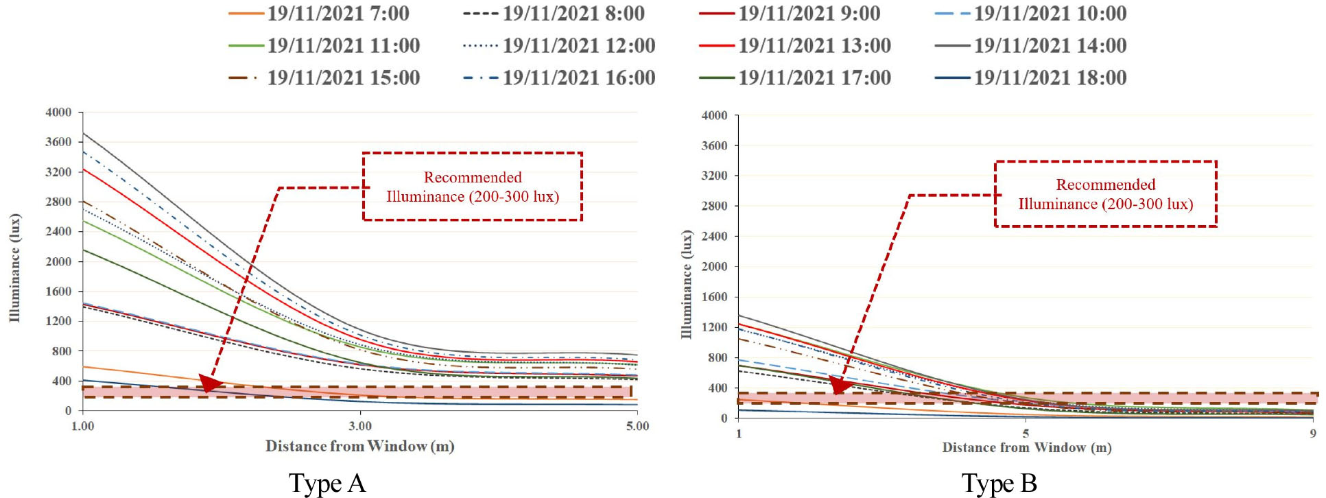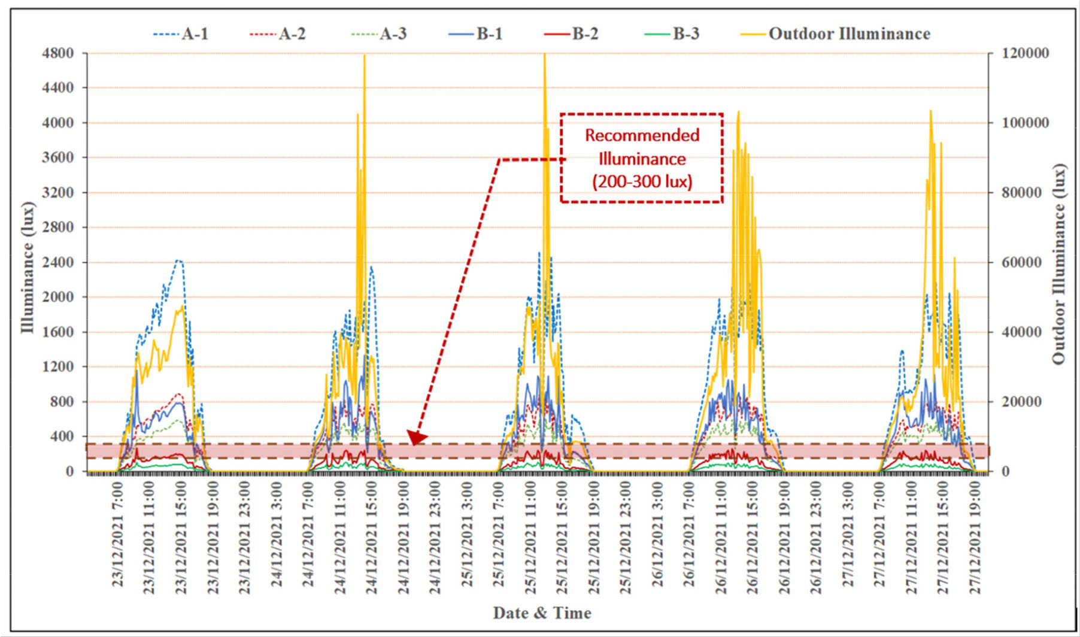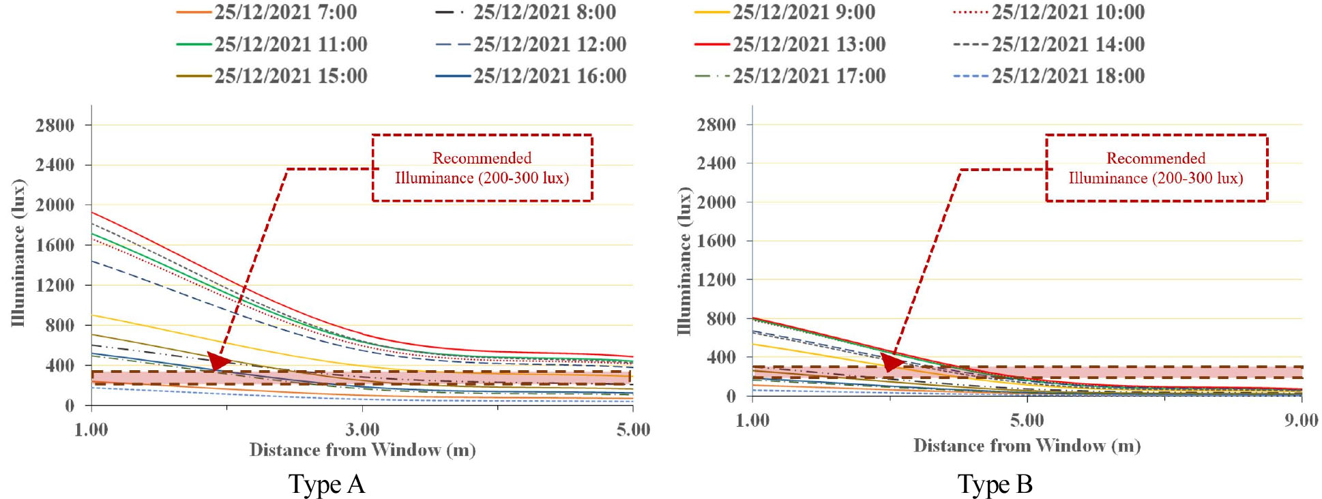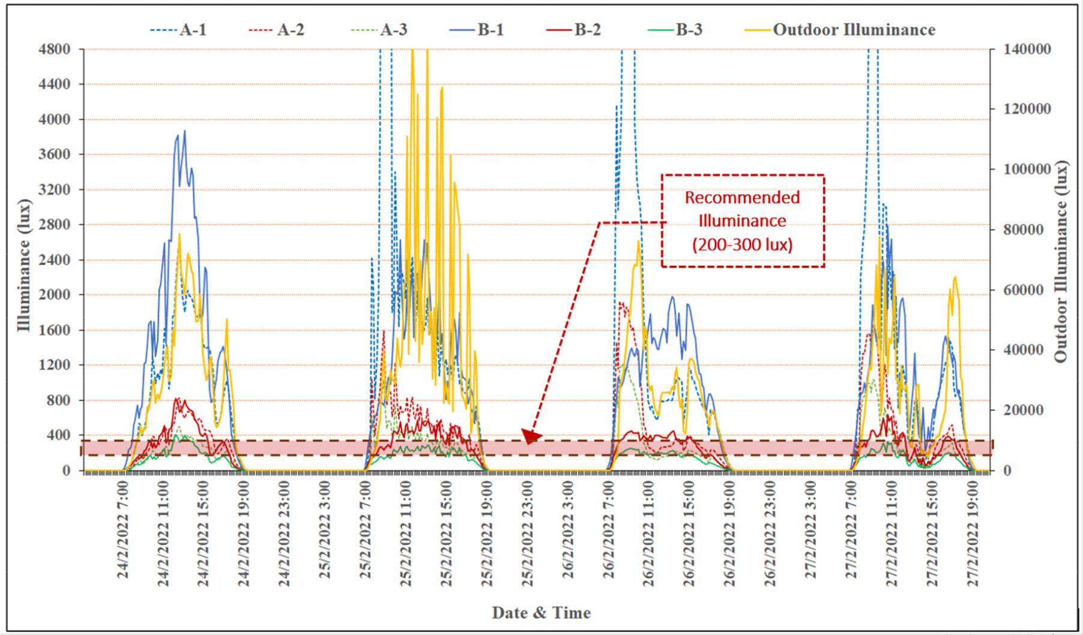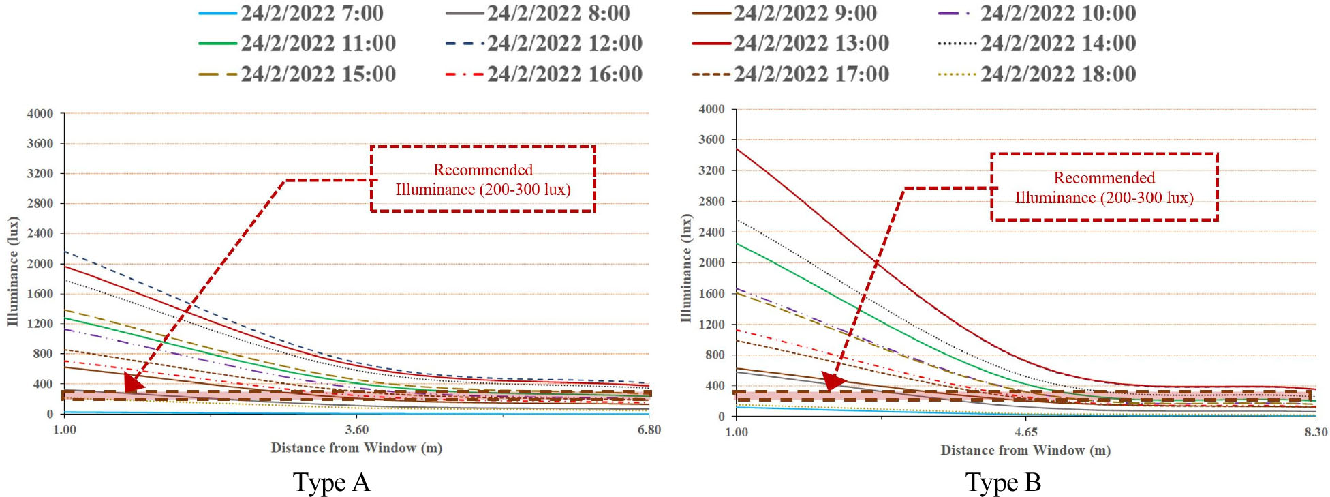Introduction
Daylight in Residential Buildings
Methods and Materials
Locations of Measurement Points Inside the Selected Units
Criteria of Analysis
Results and Analysis
Case Study 1
Case Study 2
Case Study 3
Discussion
Conclusion
Introduction
With the growing trend of working from home and home offices, people spend more time in their homes and require more comfortable indoor environments. Especially after the COVID-19 pandemic in early 2020, people have spent far more time indoors than usual; hence, the ability of their workplace to support their health and well-being becomes critical [1, 2, 3]. For this reason, designers/architects should focus on the quality of the indoor environment. Indoor environmental quality (IEQ) refers to the overall performance of a building as experienced by its occupants. It includes various factors, including thermal comfort, acoustics, lighting, and indoor air quality (IAQ), significantly impacting well-being and occupants’ satisfaction [4]. Designers/ architects should emphasise the placement of windows, the quality of views, and access to nature to create a sustainable and healthy living environment in residential buildings. Furthermore, studies have proven that daylight can improve the occupants’ well-being, comfort, quality of life, and mental and physical health [5, 6, 7]. Thus, this research aims to assess indoor lighting conditions that influence the visual comfort and well-being of building occupants.
In Southeast Asian cities such as Singapore, Kuala Lumpur, Johor Bahru, and Bangkok, high-density, high-rise apartments have become a common urban housing typology because of urbanisation and the scarcity of land in urban areas (Figure 1). High-rise apartments are characterised by living units linked to the outdoor environment only via their exterior façade [8]. Thus, most apartment living units rely on windows on one side to receive natural lighting [9, 10]. Moreover, studies have indicated that indoor environmental quality is one of the main problems distinguishing high-rise apartments from other low-rise/single-family houses [11].
In a tropical climate like Malaysia, there is a high intensity of solar radiation, high air temperature, high relative humidity, and very low wind speed [12, 13, 14]. Thus, openings without proper shading allow unwanted solar radiation and convection heat gain. Moreover, in tropical climates, the abundant availability of daylight is often not effectively utilised due to issues related to thermal discomfort and glare [15]. Good façade designs are crucial for harvesting daylighting while eliminating unwanted heat gain. Therefore, the effectiveness of the high-density, high-rise apartment residential typology, including its layout and façade design, for providing a comfortable indoor environment with sufficient daylight requires further investigation.
Daylight in Residential Buildings
Daylighting is one of the most effective means to enhance indoor environmental quality, particularly in terms of visual comfort. Long-term exposure to artificial lighting may harm building occupants’ health. On the other hand, it has been suggested that daylighting can lessen residents’ stress and discomfort. Several studies have demonstrated that daylighting can improve building occupant health by lowering headache frequency, reducing seasonal affective disorder (SAD), and reducing eye strain [16, 17, 18]. Furthermore, the occupants’ moods can be positively influenced by daylight, which could then increase job satisfaction, motivation, work participation, and productivity [19]. Various technologies and systems have been developed to efficiently utilise available daylight by increasing the amount of daylight admitted into building spaces. However, excessive daylight may have many negative impacts, such as glare and thermal discomfort, which may decrease occupant satisfaction and productivity [20, 21]. Hence, positive and negative impacts should be considered when evaluating space’s daylight quantity and quality.
Although previous research has mainly investigated the use of daylight in offices or working spaces, the use of daylight in residential buildings is also important, especially nowadays, with many occupants performing work tasks in their homes [22]. Several studies have been conducted in tropical countries addressing daylighting performance in residential buildings and its relationship with thermal performance and energy conservation. Table 1 presents a summary of recent related studies, showing the scopes, the methods used, and the main findings of these studies.
Table 1.
Summary of Related Studies Conducted in the Tropics
| Reference | Location | Scope of Study | Method | Building Type | Main Findings |
| [23] | Singapore |
A holistic design approach for residential NZEB. Sustainable design by optimising daylighting, natural cooling, energy efficiency, and LCC. |
Thermal dynamics and daylighting calculation (JEPlus+EA) |
Two typical residential building types: single family house and apartment building |
ㆍIt is feasible to build a net-zero-energy single-family house; it is difficult to achieve net-zero energy for apartment buildings. ㆍOverhang projection, window types, and WWR are the three most influential variables for daylighting. |
| [24] |
Jakarta, Indonesia |
Examining the daylight factor in low-cost apartments. |
Simulation (Autodesk Ecotect Analysis) |
Three apartments |
ㆍThe simulation was done in the same house under pre-occupied and post-occupied conditions. ㆍThe results show that when the residents cover the openings, daylight reduces, affecting the residents’ physical and mental health. |
| [25] | Nagpur, India |
Validation of field measurement with simulation results. |
Field measurement and simulation (Autodesk Ecotect) | One apartment |
ㆍThe difference between the simulation and field measurements for thermal loads and illuminance was less than 15%. ㆍThe result implies that the simulated model would be ample for designers to evaluate the parameters associated with WWR and shading devices concerning the orientation of the building. |
| [26] | Tamil Nadu, India |
Evaluating the performance of sustainable daylighting techniques of four different roof typologies of a traditional house. |
Field measurement and simulation (Design Builder) |
One house with four different roof typologies |
ㆍWindcatcher, courtyard, and clerestory houses achieved visual comfort better than the tiled-roof houses. ㆍThe clerestory house achieved the needed threshold value and average daylight factor with a uniform spread of daylighting. |
| [27] | Singapore |
Post-occupancy evaluation of daylighting in residential units. |
Survey, field measurements, and simulation | 17 houses |
ㆍSimulated annual climate-based daylight measures can be used to predict subjective lighting evaluations. ㆍIn bedrooms and living rooms, satisfaction with daylight was high, even at low lighting levels. Kitchens can be identified as dim. |
| [28] |
Ipoh, Malaysia |
Assessment of the effect of internal partition on daylighting in a student room. |
Field measurement and simulation (Radiance DIVA) |
One room with different partition options |
ㆍInternal partition perpendicular to the window layout has the highest annual daylight sufficiency in a student residential room. |
| [29] |
Kuala Lumpur, Malaysia |
Visual comfort evaluations in two residential units in service apartments certified as green buildings. |
Field measurement, simulation (Dialux), and interview |
Two residential units |
ㆍUsing natural lighting for the visual comfort of apartment users can only be fulfilled in the bedroom and the living room. ㆍOther spaces still rely on artificial light. ㆍThis is because of the spatial design of space in residential units. |
| [30] | Sri Lanka |
Daylight and energy performance of 27 external shading scenarios (high-rise residential buildings). |
Simulation (Rhino3D and Grasshopper) | One building |
ㆍDesign principles to the case study can be applied (58% of the spaces had over 75 sDA for baseline and best performance scenarios). ㆍThere is an increase in the energy performance of 1%-3% compared to the baseline in the best performance scenario. |
| [31] |
Penang, Malaysia |
The effect of WFR on the daylight factor in residential buildings. |
Field measurement (Babuc/A data logger connected to an indoor lux meter) |
Four rooms in one apartment |
ㆍA solid direct relationship exists between WFR and natural illumination levels (in terms of %DF). ㆍIn a local context, WFR < 10% provided sufficient daylight levels. ㆍWFR > 25% could cause rooms to be over-lit. |
| [32] | Dhaka, Bangladesh |
Investigating the effects of various shading devices for balconies on daylight at deep parts of residential apartments. |
Simulation (DAYSIM) |
One apartment |
ㆍA single horizontal canopy and horizontal louvres in the vertical plane are most feasible for north and south orientation, respectively. ㆍFor east- and west-facing balconies, horizontal louvres on a horizontal plane are most feasible for daylight. |
Most of the reviewed studies emphasised the importance of daylight in apartments in high-rise residential buildings. Daylighting in housing is crucial in achieving visual comfort and maintaining the occupants’ health [24, 29]. Lighting provides visual motivation and a work environment in a home-residential setting so that occupants can view the contents, and it is essential to make the interior attractive and comfortable and to link it to human health [33]. Proper daylighting is significant in meeting ambient and potentially task-lighting standards during working hours for all regularly occupied spaces. This will eventually result in minimising the use of artificial lighting and, consequently, building energy consumption [23, 30, 34].
Window size directly affects the amount of daylight transmitted into the rooms in high-rise residential buildings. Nedhal et al. 31] investigated the effect of window-to-floor ratio (WFR) on daylighting performance in a high-rise residential building in Penang, Malaysia. The study was conducted through field measurement using a Babuc/A data logger connected to an indoor lux meter in four rooms. The results showed a significant relationship between WFR and the room illumination levels; a WFR of less than 10% provided sufficient daylight levels in standard rooms, whereas a WFR of more than 25% could cause rooms to be over-lit. Similarly, Kumar and Bardhan [35] reported that window size was the most significant factor affecting indoor daylight levels among fenestration design parameters. An increase in window size from a 10% window-to-wall ratio (WWR) to a 30% WWR significantly impacted daylight metrics such as daylight autonomy (DA) and useful daylight illuminance (UDI). Another major window design element that affects the received illuminance is the type of glazing used. Several studies have highlighted that the glazing type significantly impacts daylighting performance by controlling the amount of daylight transmitted into the rooms [36, 37, 38, 39].
Using shading devices to control the admitted daylight and reduce direct sunlight penetration is a major strategy to enhance daylighting performance and reduce energy consumption in buildings [22, 40]. The daylight performance of 27 external shading scenarios in a high-rise residential building in the urban tropics of Sri Lanka was investigated using the Rhino3D and Grasshopper simulation software. The best performance scenario (vertical and horizontal shading on the twentieth floor, horizontal shading only for the eleventh floor, and no shading for the second floor) satisfied 75 sDA (300lx|50) [30]. Likewise, Seraj et al. [32] examined the effect of various types of shading configurations for balconies on the daylight at the deepest part of the residential apartments in Dhaka, Bangladesh, using the DAYSIM simulation software. Their study revealed that a single horizontal canopy and horizontal louvres in the vertical plane are the most feasible for the north and south orientations. For east-and west-facing balconies, horizontal louvres on a horizontal plane are the most feasible to incorporate daylight in the dining area, considering dynamic daylight metrics.
Furthermore, Salem Bahdad et al. [41] investigated the ideal daylighting availability ranges to provide the workspace’s required visual and thermal conditions. A light-shelve modification was optimised with a concentration on visual and thermal indices. The study concludes that illumination levels of 500 lux to 1300 lux provide the best range for optimum visual and thermal comfort indicators for working spaces in the tropics. In addition to controlling the admitted daylight, Well-designed shading devices can dramatically affect indoor temperature and the thermal performance of interior spaces [42].
Regarding utilising available daylight to illuminate most of the spaces in an apartment, Suriansyah [29] evaluated the visual comfort in two residential units in serviced apartments certified as green buildings in Kuala Lumpur, Malaysia. The analysis focuses on evaluating visual comfort in three phases: first, a simulation of lighting levels using the Dialux software; second, field measurements of illumination levels inside the units using a lux meter; and third, a brief interview with the units’ occupants to examine their visual perceptions and preferences. The results show that the potential of daylighting for the visual comfort of apartment users can only be fulfilled in the bedroom and the sitting room, while other spaces depend on artificial light. This is due to the influence of spatial design in residential units. Jakubiec et al. [27] conducted a post-occupancy daylighting study in 17 residential units in Singapore with 35 participants. Each unit was visited, and a calibrated daylighting model was created and validated with hundreds of field measurement results. In bedrooms and living rooms, satisfaction with daylight was high, even at low lighting levels. Kitchens can be identified as dim or underlit and not based on median spatial values of annual sensor mean illuminance.
Based on the comprehensive review of daylighting studies conducted in residential buildings in tropical countries, most research has heavily relied on theoretical or simulated models to assess daylighting performance. Only a few studies have undertaken detailed field measurements of illumination levels in habitable spaces within high-rise residential buildings. Field measurements are crucial as they offer a realistic portrayal of indoor lighting conditions under actual sky conditions, enabling researchers to identify and implement effective solutions for improving lighting conditions in these spaces. By bridging the gap between theoretical models and real-world scenarios, field measurements provide valuable insights for enhancing daylighting performance in residential buildings. Whereas some studies include field measurements of illuminance values, most have conducted field measurements in one day at different times or a few days in one unit. Field studies investigating the effect of residential units and room layouts on daylighting performance are hardly found. The lighting conditions in the kitchen area, which is usually connected to the living room, also need to be examined further as this area is mainly far from the external windows and is usually not given priority in terms of daylighting. Hence, this paper investigates indoor daylighting performance through empirical field measurements in different buildings at different locations in Johor Bahru, Malaysia. The field measurements were designed to collect data under various conditions to determine the effects of several factors on indoor illuminance, including orientation, room layout, balconies, and adjacent buildings, representing the actual environment occupants experience in their living rooms.
Methods and Materials
Three specific buildings were carefully selected for this research to provide a comprehensive analysis of high-rise residential buildings in Johor Bahru, Malaysia. These buildings were selected based on their distinct layouts and orientations, as illustrated in Figure 2: (1) a linear layout with multiple blocks, (2) a centralised layout with multiple blocks, and (3) a centralised layout with a single block. These selections allow for a varied representation of different architectural configurations commonly found in the region.
This research aims to measure indoor illumination levels in the living rooms of several high-rise apartments under real-world conditions in tropical climates. By focusing on factors such as room orientation, size and proportion, balconies, and adjacent buildings, the study seeks to provide a detailed understanding of how these variables influence indoor lighting. The concurrent measurement of external illuminance allows for calculating the daylight ratio, which compares internal to external illuminance and provides a standardised metric for evaluating and comparing lighting conditions across different rooms and apartments. The results will highlight the current state of indoor lighting in high-rise apartments in tropical climates, serving as a foundation for future research and helping identify specific areas for improvement to enhance visual comfort and well-being for residents.
Furthermore, the selection of specific units within these buildings was made with careful consideration. These units were chosen based on their distinct orientations, living room size, and layout variations. Some units are exposed to shading from adjacent blocks, while others feature balconies. This deliberate selection enables a comprehensive comparison of daylighting performance among the chosen units, considering different layouts and environmental conditions. By examining units with diverse orientations, this study assessed how daylight penetrates and illuminates living spaces from various angles. Additionally, the variation in living room size and layout allows us to explore how these factors influence the distribution and quality of daylight within the units. Units exposed to shading from adjacent blocks present an opportunity to study the impact of external obstructions on daylight availability, while units with balconies offer an additional parameter to evaluate the interplay between indoor and outdoor lighting conditions.
A total of six apartment units located in three different high-rise residential buildings were selected for the field measurements. The measurements were specifically conducted in the living rooms, encompassing the living area, dining area, and kitchen. During the measurements, the rooms were empty and devoid of any furniture. The dimensions of the rooms and windows were obtained from the architectural drawings of the selected buildings. Additionally, the available views from each room were documented. The selection of the apartment units considered factors such as the building’s typology, layout, year of construction, window size, orientation, and external obstructions. It is worth noting that all six units featured similar interior finishes, including white-painted walls, slab soffits, and light-coloured floor tiles.
The selected units exhibit variations in both the living room area and layout, providing a diverse range of spaces for analysis. Table 2 presents a detailed overview of the investigated apartments. In Type A units, the living room area ranges from 18 m2 to 20 m2, while in Type B units, it varies between 25 m2 and 27 m2. Notably, the living rooms in Type A and Type B units generally feature a rectangular shape. The living room in unit type A has an aspect ratio of 1:2, whereas unit Type B has an aspect ratio of 3:1. This deliberate selection enables assessing daylighting performance across different room sizes and proportions.
Table 2.
Details of the Investigated Units
The variation in living room areas allows us to examine how natural light is distributed and perceived in spaces with varying sizes. By comparing the daylighting performance in Type A units, characterised by smaller, more compact living rooms, with that in Type B units, featuring larger and more elongated living spaces, we can gain insights into how room size influences the quality and quantity of daylighting. Additionally, the distinct room proportions in Type A and Type B—provide an opportunity to evaluate the impact of room proportions on the distribution and utilisation of natural lighting.
Given the limited equipment, the measurements were taken in three positions—P1, P2, and P3—at the work plane height (75 cm) in the living rooms only to record the work plane illuminance (WPI). At the same time, a data logger connected to a lighting sensor was placed on the building roof to measure outdoor illuminance (E0). The LP-471-PHOT probe was used to measure the WPI values, the Delta-OHM-HD-2012.2 photo-radiometer was employed as the data logger, and the Delta-OHM-LP-PHOT 02 lux meter was used to record the outdoor illuminance values. Figure 3 shows an example of the equipment used in the field measurements. The instruments were calibrated before measuring the illumination level in the selected rooms to ensure the required equipment’s accuracy. The time interval for taking measurements was 10 minutes.
To ensure accurate measurement of daylighting performance, the indoor artificial lighting was switched off during the data collection process, considering that all the investigated units were unoccupied at the time. By eliminating the influence of artificial lighting, the study can focus solely on the contribution of natural light to the indoor spaces under investigation. It is worth noting that data collection took place over various periods and months, resulting in diverse weather conditions throughout the study. The weather conditions observed ranged from sunny skies to partially cloudy skies, cloudy skies, and occasionally rainy weather. This variation in weather conditions adds to the robustness of our findings, as it reflects real-world scenarios in which daylighting performance can vary due to external factors. The study aims to comprehensively understand how natural light interacts with the built environment by conducting measurements under different weather conditions. These variations provide valuable insights into the adaptability and effectiveness of daylighting strategies in response to changing environmental conditions.
Locations of Measurement Points Inside the Selected Units
The photosensors and the data loggers were placed in three locations in the living room of the selected units. The first point (P1) was placed one meter from the window, the second point (P2) in the middle of the room, and the third point (P3) one meter from the rear wall facing the window, as illustrated in Figure 4.
Criteria of Analysis
According to the Malaysian Standard (MS) 2680, the recommended illuminance level for the living room is 200 lux, for the dining room and kitchen 250 lux, for the bedroom 180 lux, and for the bathroom 150 lux [43]. Furthermore, the recommended illuminance level for the working space is 300 lux [44, 45]. Considering the usage of apartment units as living spaces and home offices, this study applies the recommended illuminance level of 200-300 lux. The indoor illuminance levels were concurrently compared with the outdoor illuminance levels to study indoor daylight availability. In addition, a specific day during the measurement period was selected for each case study to evaluate the diminishing effect of the indoor daylight level against the distance from the external window. The effects of different design variables were investigated, such as the room depth, orientation, window sizes, and adjacent shading.
The conventional method to evaluate daylight availability in a building is the Daylight Factor (DF), commonly used to assess indoor illuminance levels under overcast sky conditions. However, the daylight factor is not applicable to evaluate daylight availability in the presence of non-overcast skies, which is often the case in Malaysia with its changing sky conditions [46]. The daylight factor is invariant to building orientation and cannot be considered in terms of realistic and time-varying climatic conditions. Consequently, to compare indoor daylight availability among the three case study buildings under the tropical sky, this study employed the daylight ratio (DR) as an alternative metric. The daylight ratio (DR) was calculated based on Equation (1) to capture the dynamic nature of daylight and to account for the varying measurement times:
Unlike the daylight factor, the daylight ratio considers direct and diffuse light components and is not limited to overcast sky conditions. Previous research [6, 47, 48] shows that daylight ratio is viable in tropical regions close to the equator to assess indoor daylight availability under intermediate sky conditions. The daylight ratio allows for a more holistic comparison among the three case study apartment buildings because the field measurements were carried out at different periods with varied sky conditions and outdoor illuminance.
Results and Analysis
Daylighting performance assessment was conducted in three high-rise residential buildings in different locations in Johor, Malaysia. The illumination level was measured to evaluate the daylighting performance in the selected units, specifically in the living room. The results were collected and analysed to determine the effect of room typology, façade, and orientation on daylighting performance.
Case Study 1
The field measurements in Case Study 1 were conducted from November 18, 2021, until November 21, 2021. Two units were selected in different blocks and levels. This includes assessing daylighting by measuring the illumination level on the working plane. The main findings of the measurement are shown in Figure 5. The living room in Type B has lower illuminance than the living room in Type A, which can be attributed to the design typology of this type with a deep living room. Also, daylight is minimised in Type B by the adjacent block facing the window in the living room. Lower illuminance was recorded on November 18 because of rain in the morning and a cloudy sky.
In Type A, the maximum illuminance at the first point was about 4,330 lux, recorded at 15:00 on November 18, whereas the maximum at the second point was about 1,320 lux simultaneously. Similarly, the maximum illuminance at the third point was about 900 lux. The results show that the living room in Type A receives sufficient daylighting and sometimes more than required, particularly near the windows, which may cause glare. In Type B, the maximum illuminance at the first point was about 1,735 lux, recorded at 15:00 on November 18, whereas the maximum at the second point was about 340 lux at 11:50 on November 19. Similarly, the maximum illuminance at the third point was about 138 lux.
The maximum average illuminance recorded in the living room in Type A was about 2,190 lux, found at 15:00 on November 18, whereas the maximum average illuminance recorded in the living room in Type B was about 1,736 lux, which was found at 14:50 on November 18. The illumination level values in Type A are above the recommended value (200-300 lux) in most measurements at all points. Nevertheless, in Type B, the illumination level values are below the recommended values in the third point, located in the internal part of the room. These low illuminance values are due to the large depth of the living room in Type B (>9.0 m).
Figure 6 presents a comparative analysis of illumination levels between Type A and Type B units, focusing on three specific measurement points for one day, from 07:00 to 18:00. A data interpolation technique was employed to create this figure. This involved taking recorded data from the three designated measurement points within the living room and connecting the data points to form a continuous curve, allowing us to visualise the illumination variations throughout the day. In Type A, high illumination levels were recorded near the window most of the day. This high illuminance could result in glare and visual discomfort. However, the recorded illumination levels were above the recommended values (200-300 lux) in all three measurement points in most of the daytime except in the early morning and late evening.
In Type B, high illuminance values were found near the window, similar to Type A. However, low illuminance was recorded in the internal part of the room (Point 3), so artificial lighting is needed to illuminate this part of the living room and the kitchen. The results revealed that sufficient daylight is achieved up to 5 m deep into the room; beyond this, there is not enough daylight to illuminate the space.
Like Type A, high illuminance values were observed near the windows in Type B. However, the internal part of the room (Point 3) experienced low illuminance levels, necessitating artificial lighting for adequate illumination in this area, including the living room and kitchen. The results indicate that sufficient daylight reaches up to a depth of 5 meters into the room, while beyond this point, daylight availability becomes insufficient to illuminate the space adequately. This non-uniform distribution of daylight in Type B further contributes to the daylight uniformity problem in the deep areas of the living room.
Case Study 2
The field measurements in Case Study 2 were conducted from December 23, 2021, until December 27, 2021. Two units were selected at different levels to measure the illumination level on the working plane in the living room. Figure 7 presents the main findings of this measurement. The illumination level values recorded in the living room in Type A were higher than those in Type B. This can be due to the long distance from the external window to the internal wall in Type B.
In most of the daytime, the illumination level readings in Type A were higher than the recommended illuminance (200-300 lux) by relevant standards, resulting in some visual problems such as glare. The illumination level readings in Type B were lower than the recommended illuminance by relevant standards in most of the daytime, particularly in the deeper part of the room, so electric lighting may be used to provide the required lighting level.
In Type A, the maximum illuminance at the first point was about 2,520 lux, recorded at 12:10 on December 25, whereas the maximum at the second point was about 888 lux at 14:40 on December 23. Similarly, the maximum illuminance at the third point was about 643 lux. In Type B, the maximum illuminance at the first point was about 1,340 lux, recorded at 14:00 on December 24, whereas the maximum at the second point was about 268 lux at 09:30 on December 23. Similarly, the maximum illuminance at the third point was about 108 lux at 09:30 on December 23. The maximum average illuminance recorded in the living room in Type A was about 1,329 lux, found at 12:10 on December 25, whereas the maximum average illuminance recorded in the living room in Type B was about 560 lux, found at 14:00 on December 24.
A comparison of the illuminance results during one day in Type A and B units in the specified three points is presented in Figure 8 from 07:00 to 18:00. The area near the window received excessive daylight as high illumination levels were recorded during most of the daytime, which may significantly affect the occupants’ visual comfort. However, the illumination level values were above the recommended values (200-300 lux) in all three measurement points in most of the daytime except in the early morning and late evening.
High illuminance values were found near the window of Type B. However, low illuminance was recorded in the deeper area of the room (Point 3), so artificial lighting is needed to illuminate this part of the living room and kitchen. The results revealed that sufficient daylight is achieved up to 5 m deep into the room; there is insufficient daylight to illuminate the space.
In conclusion, the living room in the Type A unit receives more daylight, particularly in the deep part of the room. Lower illumination level values were recorded in the living room in the Type B unit, given that the depth of this room is larger than that of the living room in Type A. Additionally, daylight is affected by the adjacent block facing Unit B. Although high illuminance values were recorded in Type A, indoor shading devices or curtains can control the desired lighting level. However, electric lighting is needed to illuminate the living room in Type B, which may increase energy consumption.
Case Study 3
The field measurements in Case Study 3 were conducted from February 24, 2022, until February 27, 2022. Two units were selected at different levels. This includes assessing daylighting by measuring the illumination level on the working plane. The main findings of the measurement can be seen in Figure 9. The illumination level values recorded in the living room in Type B were higher than those in Type A in most measurements, specifically at the first point and during cloudy weather. This might be due to the northeast orientation of Type B. However, the illumination level values were higher in Type A at the other points because Type B has a long distance between the external window and the internal wall.
The illumination level readings in Type A were very high and reached up to 24,000 lux in the morning on sunny days. This can be attributed to the sun’s movement on the days of measurements and the living room window facing southeast, allowing direct sunlight to illuminate the area near the window. Very high illuminance could result in visual problems such as glare, so shading devices or curtains should be used. The illumination level readings in Type B were within the recommended illuminance by relevant standards in most of the daytime except for the deeper area of the room, so electric lighting may be used to provide the required lighting level in this area.
In Type A, the maximum illuminance at the first point was about 23,940 lux, recorded at 09:30 on February 26, whereas the maximum at the second point was about 1,926 lux at 08:10 on the same day. Similarly, the maximum illuminance at the third point was about 1,223 lux at 08:30 on February 26. In Type B, the maximum illuminance at the first point was about 3,871 lux, recorded at 13:10 on February 24, whereas the maximum at the second point was about 818 lux at 12:20 on the same day. Similarly, the maximum illuminance at the third point was about 408 lux at 12:20 on February 24. The maximum average illuminance recorded in the living room in Type A was about 8,853 lux, recorded at 09:30 on February 26, whereas the maximum average illuminance recorded in the living room in Type B was about 1,690 lux, found at 13:10 on February 24.
Figure 10 compares the illumination level results during one day in Type A and B units in the tested three points from 07:00 until 18:00. High illumination levels were recorded near the window during most of the daytime. This high illuminance could result in glare and visual discomfort. However, the recorded illumination levels were above the recommended values (200-300 lux) in all three measurement points in most of the daytime except in the early morning and late evening.
In summary, the living room of the Type A unit benefits from a higher influx of daylight and sunlight, especially during the morning hours. Conversely, lower illumination levels were observed only in the deeper region of the living room in the Type B unit, which can be attributed to its larger depth than the Type A unit. Despite the higher illuminance values in the Type A unit, using indoor shading devices or curtains can effectively regulate the desired lighting level. On the other hand, the inner area of the living room in the Type B unit may require electric lighting, resulting in increased energy consumption.
Discussion
The daylighting conditions in the apartment units of the three case study buildings in a tropical climate were assessed through field measurements. The field measurements were designed to collect data under various conditions to determine the effects of several factors on indoor illuminance, including orientation, room layout, balconies, and adjacent buildings, representing the actual environment occupants experience in their living rooms. Table 3 summarises the measurement results obtained from the living rooms, which encompass the living area, dining area, and kitchen, of two types of units. The measurements were conducted for four to five days, ensuring a more reliable assessment than single-day measurements. Additionally, the measurements were carried out in varying weather conditions, providing a comprehensive understanding of the indoor daylighting conditions in the investigated units. The collected data can serve as a valuable resource for further studies to improve the internal lighting conditions to meet the occupants’ visual comfort requirements and standard lighting conditions.
Table 3.
Summary of Field Measurement Results in All Cases
Various design variables influence the daylighting performance of apartment units. These variables include window size, room layout, and unit orientation. Moreover, the proximity of neighbouring blocks can create shadows that reduce the amount of daylight entering the rooms, particularly during the morning and late evening hours. This effect is evident in the findings of the Type B units in Case Study 1 and Case Study 2, where the average Daylight Ratio (DR) and illuminance values were lower compared to similar unit types in other cases. Therefore, when designing high-density multi-block developments, it is crucial to consider the impact of adjacent shading to ensure sufficient indoor daylight availability. By addressing these factors, designers can optimise the daylighting conditions in apartment units and enhance the occupants’ visual comfort.
The room layout significantly influences the amount of daylight transmitted into the room. The results of this study show that a room with a depth of less than 6 m has better daylighting performance and a higher average Daylight Ratio than rooms with a larger depth. This corresponds to the effective daylighting rule of thumb of 2.5 H (window height), where the effective daylit area for a window height of 2.4 m is 6.0 m. The main problems associated with the large room depth are the dark area in the deeper part of the room and the non-uniform distribution of daylight caused by the high variation of illuminance in the room. Inadequate lighting can cause discomfort for the occupants and affect the performance of visual tasks. Health effects such as eyestrain can occur due to insufficient illumination, discomfort, glare, and flicker, thus causing eye irritation, vision breakdown, headaches, indigestion, and giddiness [49]. Hence, minimising the room depth and increasing the room width is recommended when a larger room area is required.
The size of windows is another significant design variable influencing the amount of daylight entering a room. The influence of window size varies depending on the floor area of the designated room, and the Window-to-Floor Ratio (WFR) is commonly used to assess daylighting performance in habitable spaces. According to the MS 2680 (2017) standard, a minimum recommended WFR of 15% is required to ensure sufficient daylight in residential buildings. In this study, all the rooms examined had WFRs exceeding the 15% threshold, ranging from 18% to 40%. As a result of the high WFR, the Type A units exhibited high average illuminance and DR values, indicating ample daylight near the windows. However, the area near the external window was found to be over-lit, potentially leading to visual discomfort. Shading devices are recommended to reduce direct sunlight and minimise visual problems near the window to mitigate this issue. Conversely, rooms with lower WFRs displayed lower average illuminance values and DR, particularly in the deeper areas of the room. Therefore, it is crucial to specify a WFR or window size that provides sufficient daylight and addresses visual problems associated with excessively bright spaces.
If effectively used, shading devices and balconies can improve indoor lighting by reducing direct sunlight and redirecting natural lighting into the deep part of the room. In this study, only the living rooms in Case Study 2 have balconies. Using the balcony in Case Study 2 reduced the illumination level and average Daylight Ratio (DR), particularly near the window, providing better spatial daylight distribution. These results agree with the findings of several previous studies regarding the effect of using a balcony on daylighting performance [30, 32, 50, 51]. Nevertheless, balconies should be carefully designed as large balconies may reduce the daylight transmitted into the space.
Conclusion
This research investigated the daylight performances of urban high-density, high-rise apartment buildings in tropical climate. Three apartment buildings in Johor Bahru, Malaysia, were selected for this study. The field measurement was conducted in the living rooms of the selected units at different floor levels and orientations. The field measurement examined the illuminance level and the daylight ratio between indoor and outdoor illuminance. The findings indicate that room depth is the most significant design variable affecting daylight performance. Window size (WFR), orientation, balcony, and adjacent shading are other factors that should be considered for good daylighting design.
The field measurement was carried out in a few days only because of the equipment limitation and accessibility of the case study buildings. The weather during the measurement period affected the results; for instance, cloudy skies and rainy weather were observed. Therefore, further computer simulations can be conducted for extensive studies and verification. This can be done by examining the effects of different design variables and modifying the unit layout and window design elements to improve the apartment unit’s indoor visual environment.
The findings presented in this paper highlight high illuminance values, particularly in proximity to windows, raising concerns about potential glare issues. Glare, stemming from excessive brightness or contrast, can induce visual discomfort, eyestrain, and diminished visual clarity, ultimately impacting productivity and work quality and increasing the likelihood of errors. Concurrently, areas with insufficient daylight, such as kitchens, may display a dim and sombre atmosphere, challenging the performance of activities that demand optimal visibility. This could, in turn, prompt occupants to rely more heavily on artificial lighting, resulting in heightened energy consumption and associated costs. Addressing these issues becomes imperative for designers striving to craft spaces that prioritise visual comfort and foster well-being, productivity, and energy efficiency. Future studies should focus on devising effective solutions to tackle glare-related problems and inadequate daylight uniformity.
This study contributes to the existing knowledge by providing empirical field measurements of daylight conditions in high-rise apartments in a tropical climate. While previous studies have relied primarily on modelling and simulation, this research offers real-world insights into the effects of room layout, window size, and adjacent shading on daylighting performance. Moreover, this research provides a foundational resource for future investigations to refine indoor lighting conditions in residential buildings, offering a deeper comprehension of daylighting performance and its repercussions on building occupants. The research contributes significantly to the field by providing insights derived from actual field measurements, facilitating post-occupancy evaluations and broadening our understanding of the intricate dynamics between indoor lighting and occupants’ experiences.



