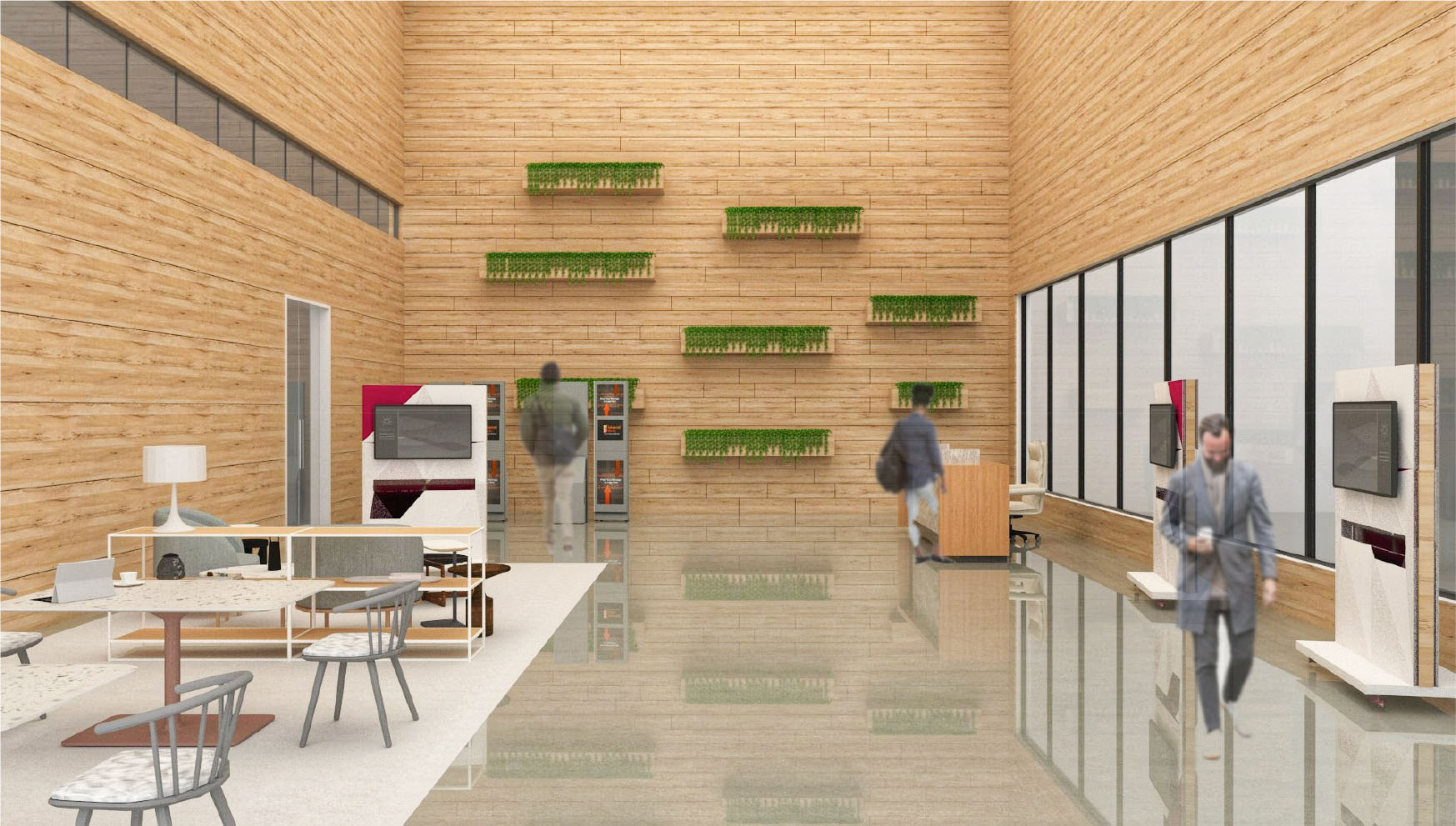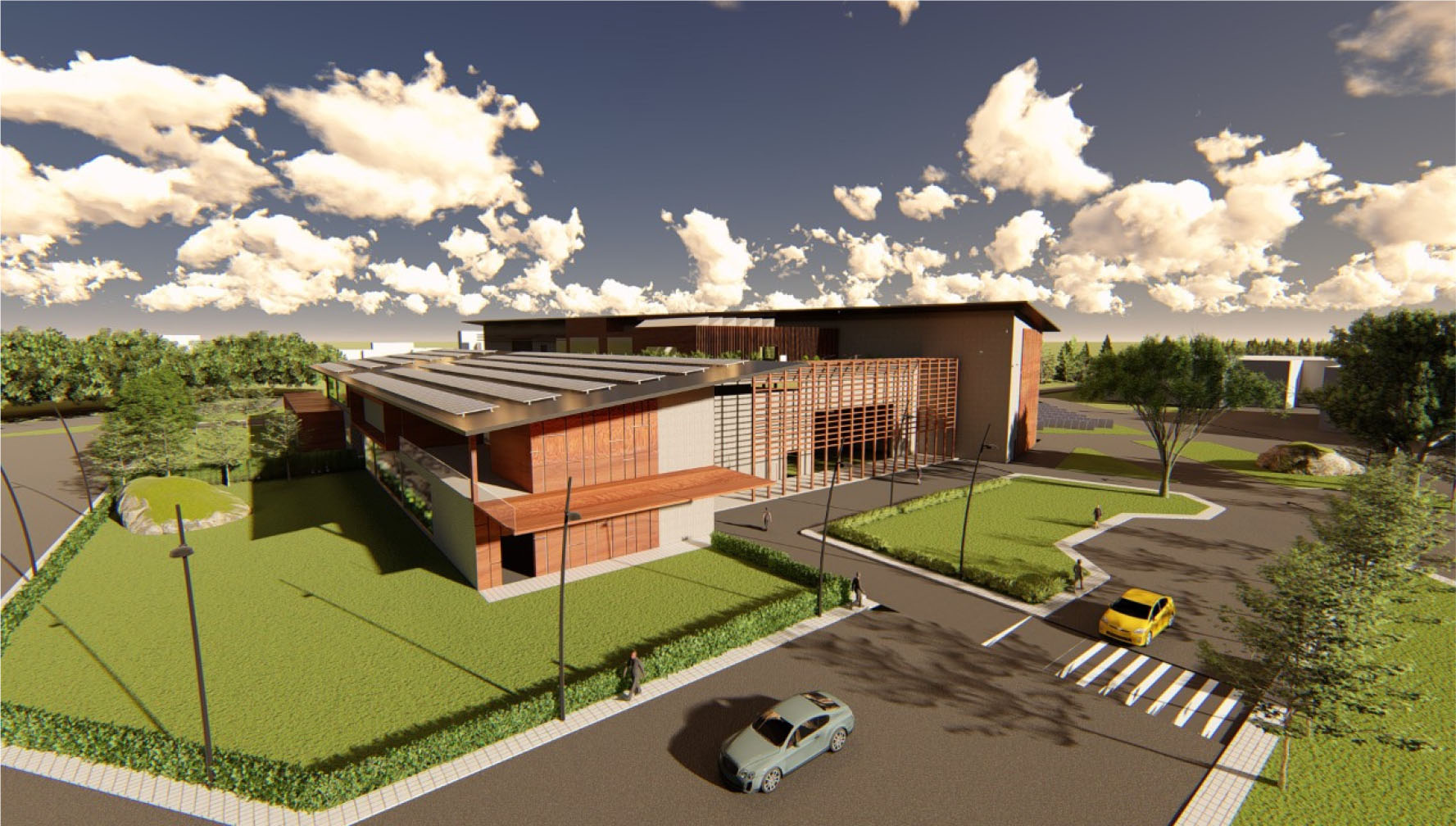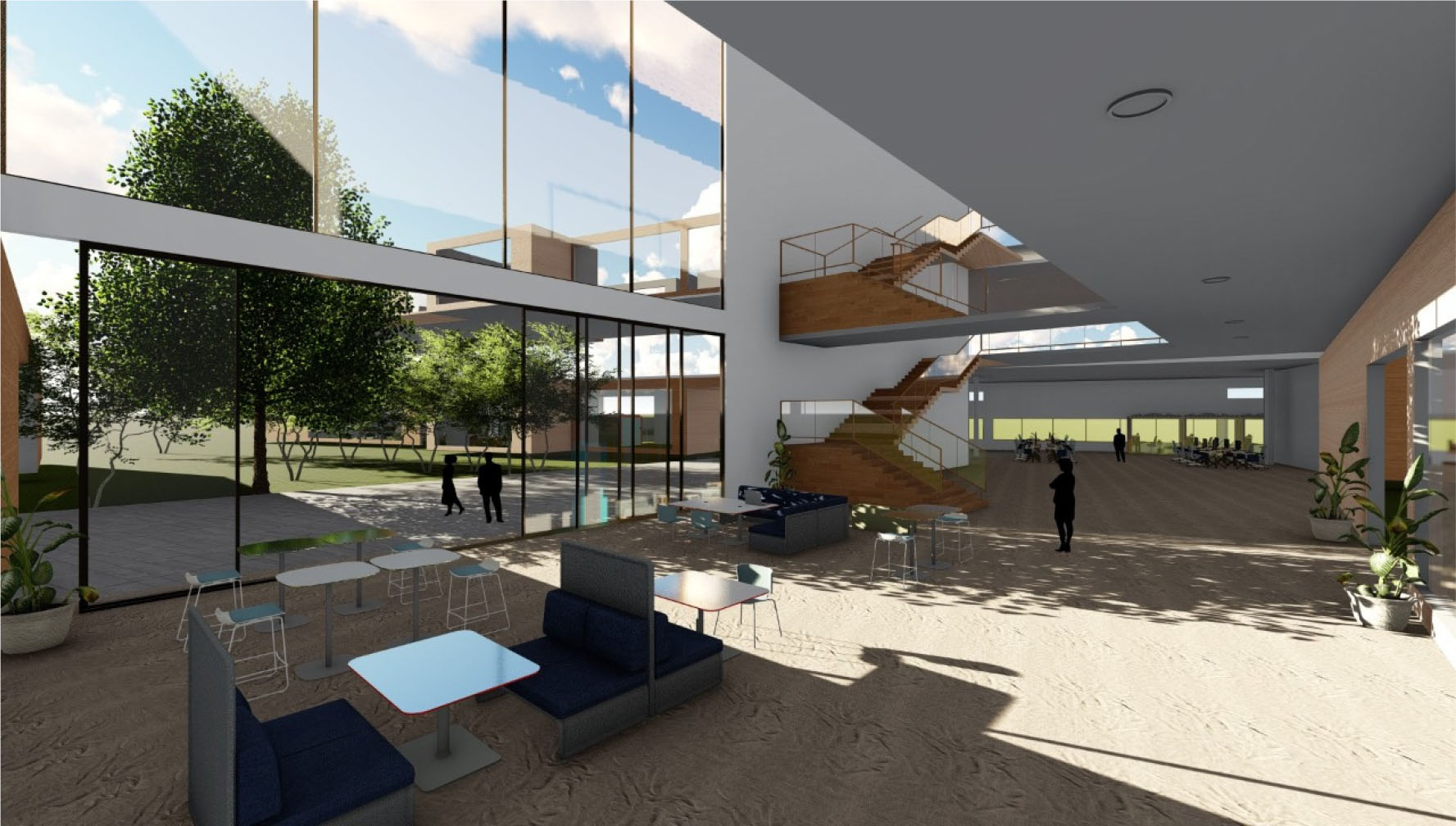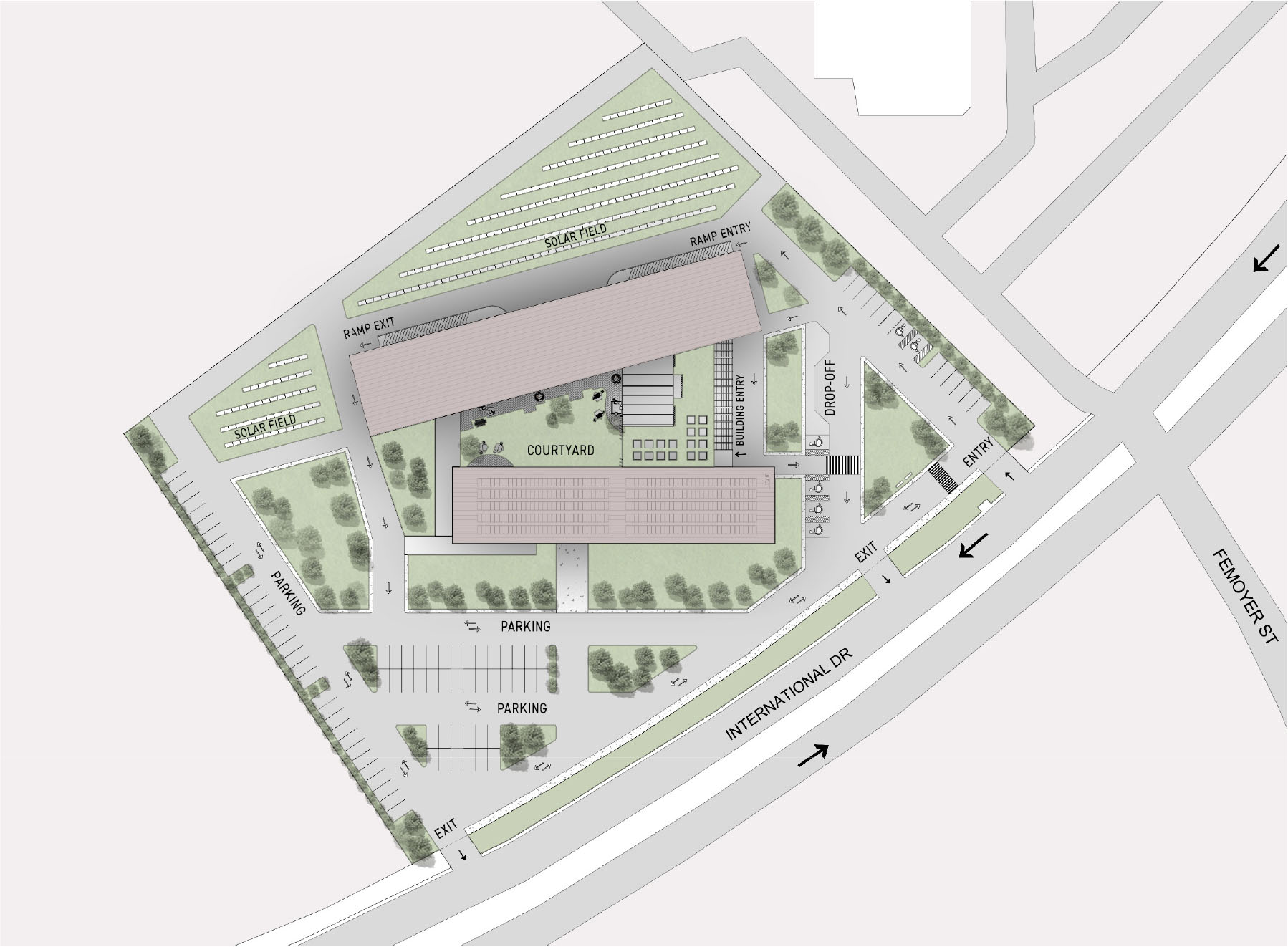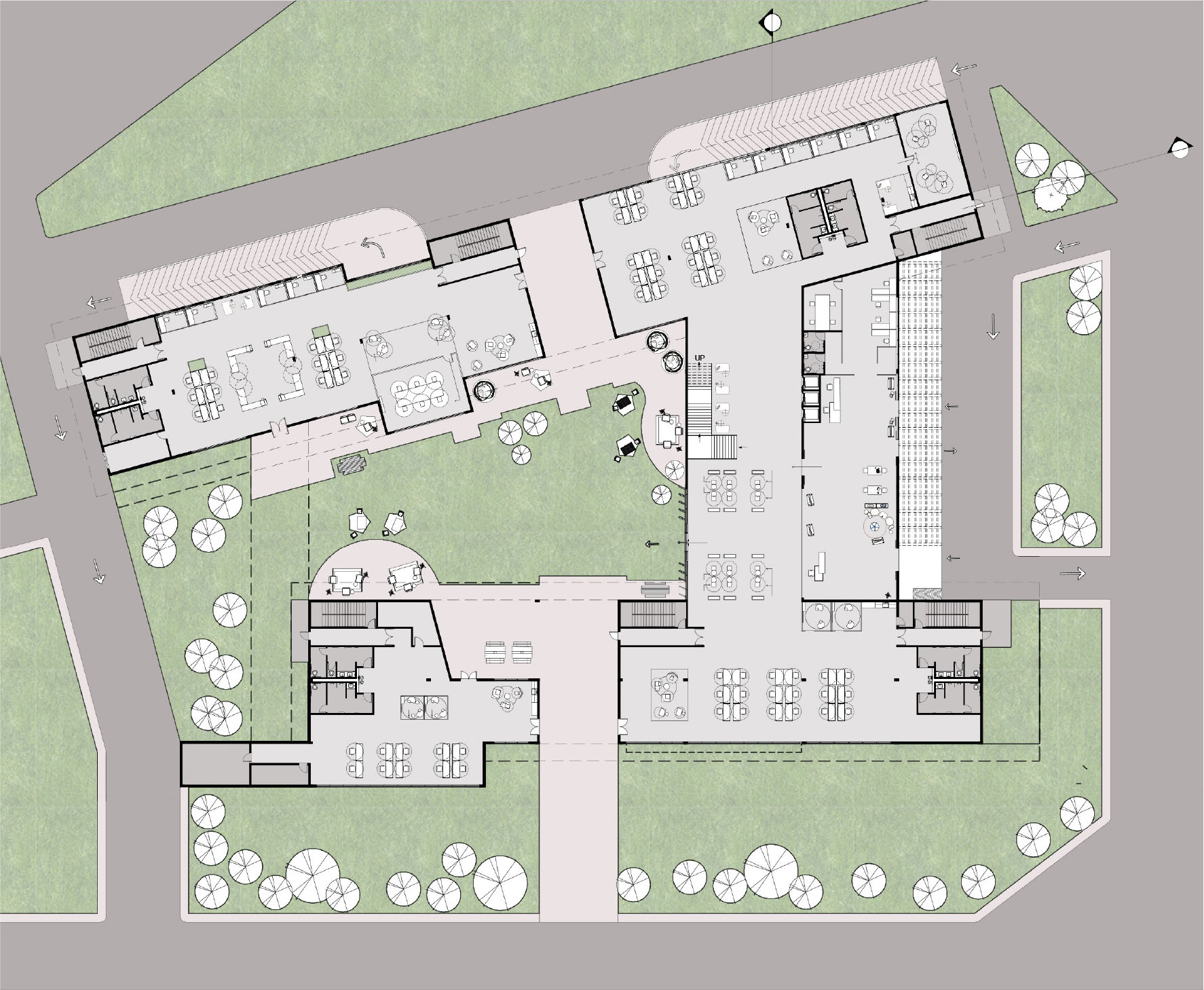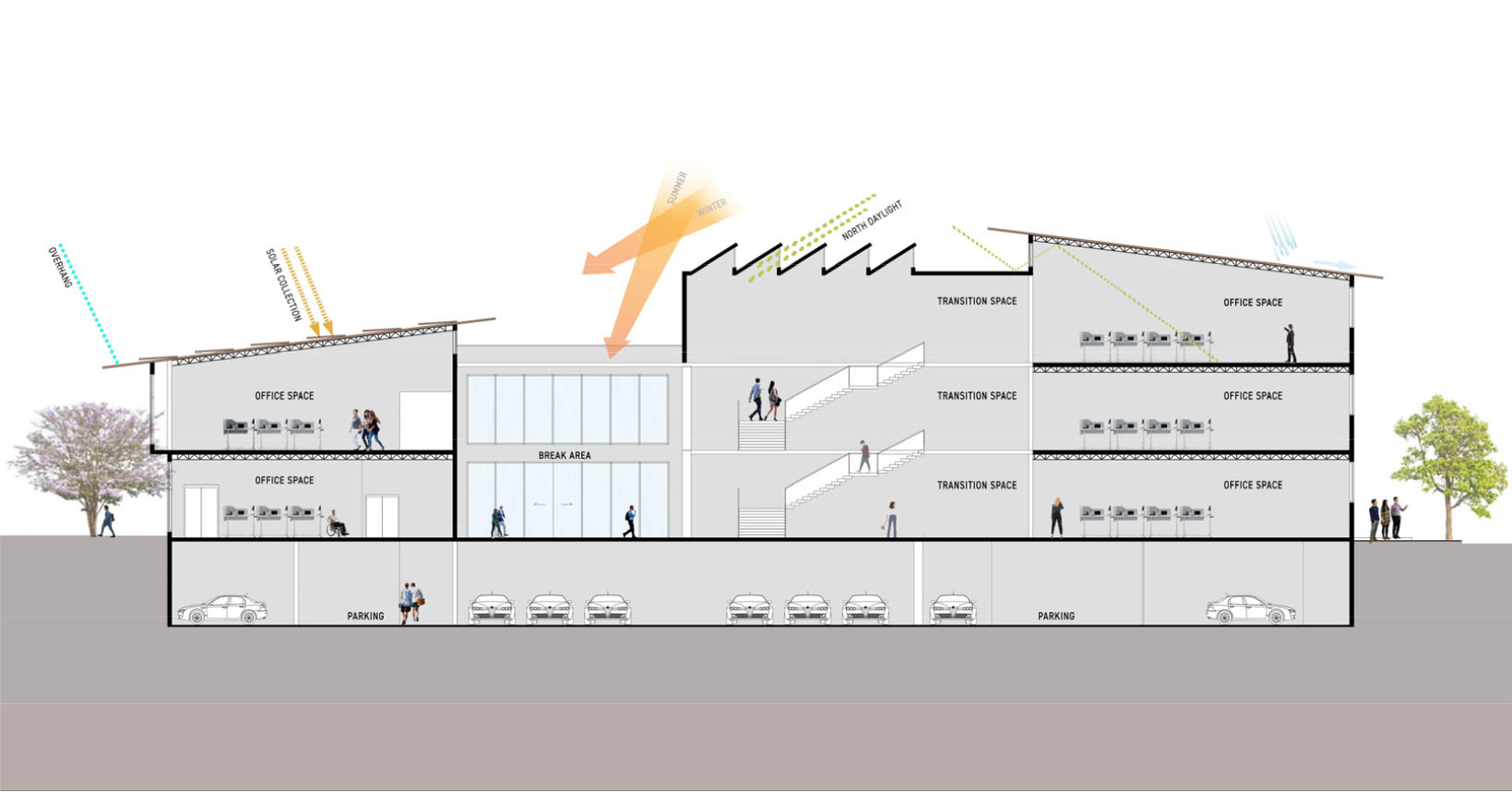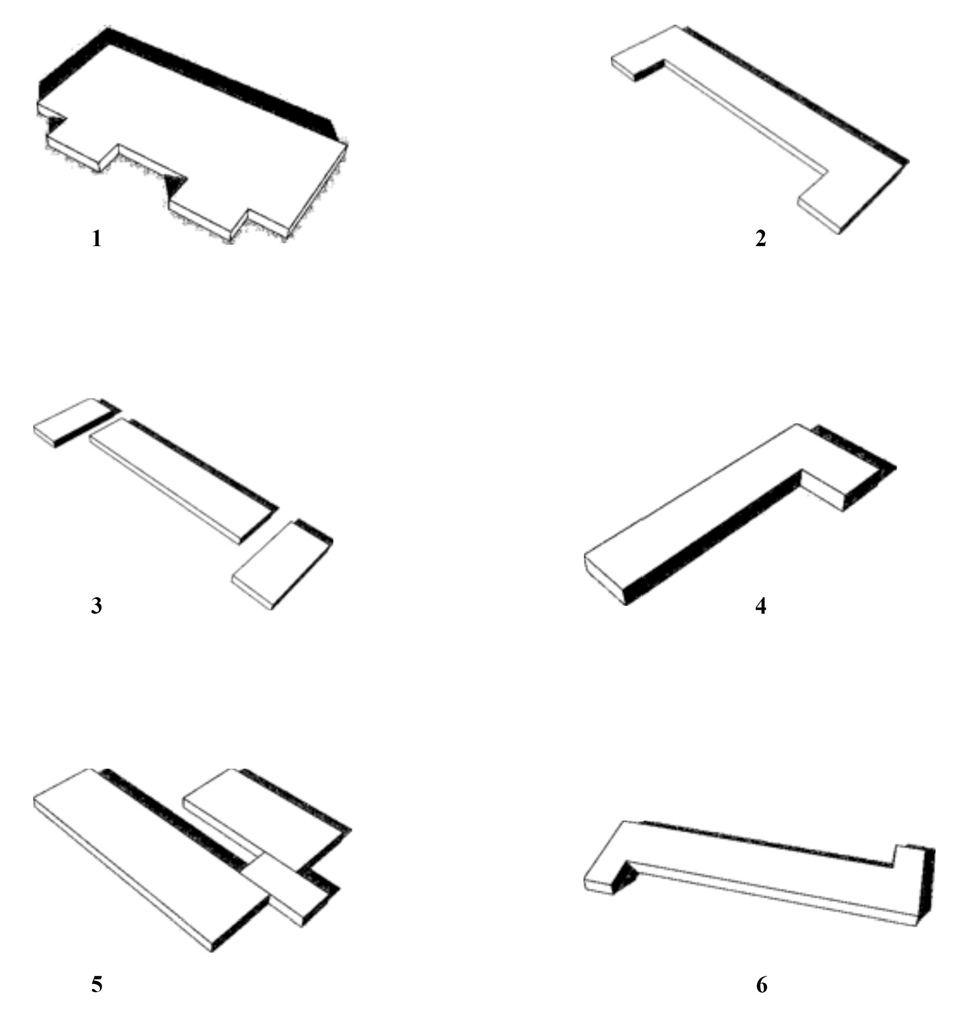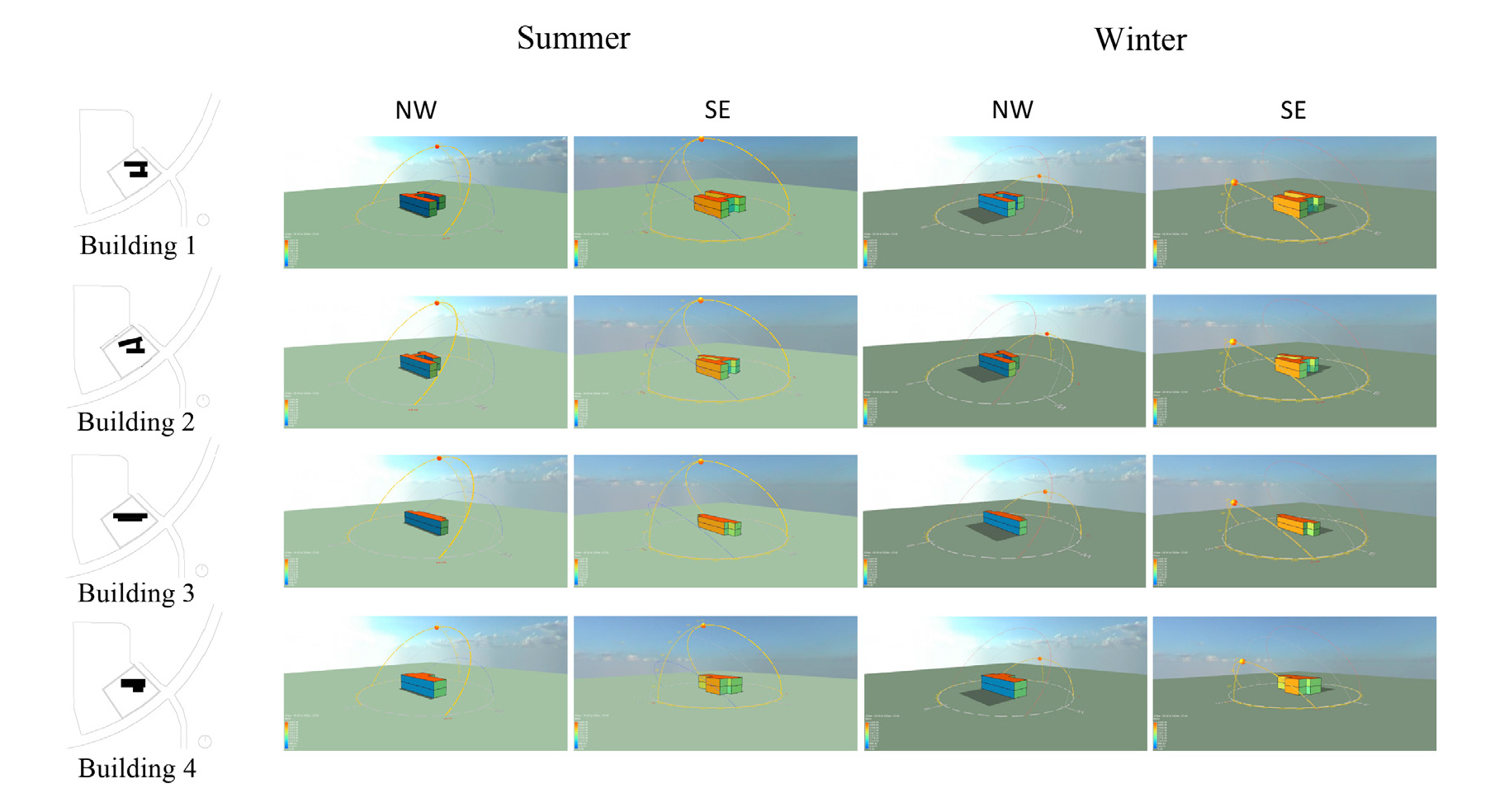Introduction
Methodology
Design Process
Building design analysis
Site
First-floor plan
Second-floor plan
Third floor plan
Critical Section
Energy analysis
Strategies for building energy optimization
On-site renewables
Rainwater harvesting
Heat pumps
Photovoltaics (PV)
Building energy calculation
EUI building calculation
Results and Discussion
Conclusion
Future Research
Introduction
Since the evolution of human beings, shelter to achieve comfort and protection in healthy environments remains the primary element of life forms. Gradually, the built environments changed in the global world. Key considerations like thermal and occupant comfort are achieved at a higher level through architectural design, innovation, and the growing trends of sustainability. To reach this extreme point of comfort and workability, all the building types require energy to function. Commercial buildings and offices especially consume a high amount of energy to provide the infrastructure to the users. All the functions require electrical and Heating Ventilation and Air Conditioning (HVAC) systems incorporated in the built structures. Over time, energy consumption has increased due to rapid technological, economic, and social advancements.
Unfortunately, energy consumption has caused an increase in both the risk and reality of critical environmental problems. The building sector is having a significant impact on energy use and the environment. The buildings mainly use forty percent of the primary energy for residential and commercial purposes. Almost seventy percent of the electric energy is being consumed by the business building sectors in the United States and has doubled between the years 1980 to 2000. Energy consumption is expected to increase by another fifty percent by 2025 [1] and will continue rising until buildings can be designed to produce enough energy to offset the demand [2]. Designers, developers, and engineers have performed incredible moves in improving how buildings are designed and built. HVAC equipment, intelligent technologies, and occupant awareness of energy efficiency and renewable sources are becoming part of mainstream building practices and operations. As a result, there is an emerging concept of net-zero energy buildings. A net-zero energy building can produce as much or more renewable energy as it uses over the course of a year in operation. Besides the concept of net-zero energy, the strategy of a phygital office that fuses the physical and digital work environments not only increases employee productivity but also enhances the experience of the space. This essentiality to meet the challenge of climatic change acts as a base to understand how a net-zero energy office building can be designed through sustainable design strategies and certifications [3]. Carbon reduction targets are being implemented worldwide, and the results of this research can be applied to various building typologies, neighborhoods, states, and the entire country. The design model will be generalizable and can be used as a standard, globally and by a broader society. In a highly efficient Net-Zero Energy Building (NZEB), the yearly delivered energy is sufficient for the on-site renewable exported energy [4].
In addition, an office building is a type of structure that contains spaces mainly designed for offices [5]. The main aim of an office building is to supply a workplace and environment primarily for the employees. Office buildings, when compared to the American Society of Heating, Refrigerating and Air-conditioning Engineers (ASHRAE) standard 90.1-2004, require 67% energy savings to reach the NZEB goal. A sector analysis showed that office buildings have a lesser chance of achieving Net-Zero, largely due to high plug and process loads and building heights. Ranking 19 individual technologies’ ability to reach the NZEB goal, the potential to reduce net-site Electronic Unit Injector (EUI) was highest for thermal insulation, followed by lighting, process energy loads, HVAC, energy efficient windows, passive solar, and daylighting. The evaluation has concluded that meeting the standards of NZEB is achievable.
Methodology
To reach the NZEB performance the first principle is building envelope measures, where the building orientation should be configured in such a way that HVAC loads are minimized due to the allocation of more daylight than using an electrical supply, which consumes more energy. Multiple options such as roof overhangs, shades, awnings, and vegetation can be used. Some other measures are using a double-skin façade, glazing materials with low heat gain coefficient values, and increasing insulation on opaque surfaces.
In the principle of energy efficiency measures, the first step is to select the right-size systems for the building. By following ASHRAE Standard 90.1 safety factors in the design and using simulation to model the building, optimized requirements for the systems can be predicted. Additionally, one should consider using high-efficiency lighting and control systems such as LED lights, dual-circuited task lighting, occupancy, and daylight dimming sensors. Shifting electric loads during peak demand also optimizes energy consumption. Some advices for optimizing the HVAC loads are: using passive cooling, thermal storage, heat recovery chillers, and under-floor air-distribution systems, combined heating, and power, and using natural ventilation as much as possible. In the principle of Renewable energy measures, there are several resources such as solar, wind, biomass, and geothermal, that can be used on-site to produce energy naturally, cutting down the dependence on mechanical and electrical systems. Roof-mounted solar water collectors heat the water that would be stored in a cylinder by indirect or direct heating another fluid. Photovoltaic systems storing energy and contributing to shifting the peak load can be another consideration. Biomass systems that provide heat by burning biomass material and wind systems are also very efficient. Wind towers provide energy at a very effective cost if the wind is continuous and steady and its speed is above 10 mph. Geothermal systems provide a good source for both cooling and heating by running pipes under the ground that produce nearly constant temperatures. Low environmental impacts, managing the costs, flexibility to power interruptions, advanced energy security, natural disasters, and numerous integrated design programs are some of the deep-rooted advantages of moving towards NZEB. The challenge in NZEB design is to find out the combination of design strategies, which can enhance the energy performance of a selected building.
In the ever-evolving landscape of modern office design, the concept of ‘Phygital’ emerges as a strategic bridge connecting the physical and digital domains to craft interactive user experiences. This paradigm shift is about seamlessly integrating the physical presence of office spaces with the flexibility of remote work, ultimately cultivating a unified organizational culture [6]. Phygital offices are a response to the challenges of adapting to new hybrid and in-person working models, offering flexibility to the users. At the heart of a Phygital workplace lays the incorporation of cutting-edge digital tools, with touchless technology taking center stage. Phygital kiosks and occupancy monitors are instrumental in streamlining operations, rendering the workplace more organized and efficient. However, the transformation extends far beyond mere efficiency gains. Phygital workplaces craft unique and innovative user experiences, utilizing amenities such as distinctive quick response (QR) entry codes, heat mapping to identify high-traffic areas, energy-saving features, intelligent sanitary solutions, Closed Circuit Television (CCTV) based office management, parking facilities with automatic number plate recognition, and advanced firefighting systems [7]. Meeting spaces with adaptable boundaries cater to users' evolving needs with flexible furniture and accessible technology. Break rooms, lounge areas, collaboration spaces, and café zones feature touchdown stations, providing versatile seating arrangements for dining, collaboration, and individual work. In a world increasingly concerned about health and safety, real-time sensors, including 'safe by density' and 'safe display,' offer employees insights into the safety of various areas such as bathrooms, lobbies, break rooms, dining facilities, and staircases before entry [8].
Crucially, this innovative approach reimagines the office building as a dynamic and continuously evolving prototype rather than a static, unchanging structure. Digital twin technology is central to this transformation, acting as the conduit between the physical and digital realms. Through artificial intelligence and machine learning, digital twins create real-time digital representations of office buildings, enabling businesses to harness live data for simulations, scenario planning, and predictive analyses, thus optimizing building performance. This technology encompasses the physical infrastructure and incorporates data concerning people and processes, providing a holistic operational context within the built environment. This holistic perspective empowers building owners and managers to make informed decisions grounded in insights from building systems, tenant requirements, and user behaviors [9].
Incorporating technologies that enhance occupant engagement and elevate their overall experience further fuels the evolution towards a Phygital office. The design philosophy centers on fostering an enabling technological ecosystem, introducing ambient intelligence, creating user profiles and preferences, and delivering hyper-personalized experiences. In this transformative journey, the concept of Phygital transcends traditional office models, propelling office design into a new era that seamlessly merges the physical and digital worlds for a more efficient, engaging, and user-focused future.
In tandem with the phygital approach, the choice of construction materials plays a crucial role in shaping the future of office spaces. In this research, Cross-Laminated Timber (CLT) emerges as a noteworthy alternative to conventional building materials. Flat wooden panels that are made by gluing the solid-sawn lumber layers together are called cross-laminated timber building materials (CLT) [10]. CLT is lightweight yet very strong, with superior acoustic, fire, and seismic, thermal performance, and has also proven to be energy efficient and its net carbon emissions will essentially be zero. CLT provides the structure with a high-end, modern office feel as wood elements have the unique ability to bridge people to the natural environment and make a tactile experience. For these reasons, the Factory-built CLT panels will be used for the design of the net-zero office building [11].
The terraces will have a defining green wall that cools and shades the area while creating a soft, inviting, flora-filled space for employees to enjoy. Renewable bamboo wall slats, low- or no- volatile organic compounds (VOC) material finishes, and Atmosphere Purifying Paints will be used in the interior spaces. Thirty-three percent recycled materials, reclaimed or recycled wood and metal will be used reducing the need for newly manufactured materials [12].
Interior materials such as Air-Purifying Wall Coverings help clear the air of contaminants and reduce energy consumption by limiting the use of an electric air-filtering device.
Building regulations formulated by the International Energy Conservation Code (IECC) (2021) - Commercial provisions, will be used to achieve the necessary energy efficiency. Some sustainable strategies are using on-site renewable energy sources like geothermal energy, solar energy, and efficient daylighting that would contribute towards the design of net-zero-energy office buildings.
Installing a geothermal heating and cooling system- A geothermal heat pump is used for the heating and cooling of the building project. The geothermal apparatus extracts heat from the air inside the building and transfers it into the ground heat exchanger device. The geothermal apparatus takes advantage of transferring heat stored inside the earth into a building during the winter and transferring it out of the building and back into the base during the summer. The ground, in other words, acts as a heat source in winter and a conductor in summer.
To provide on-site solar energy, Photovoltaic (PV) panels will be used for the roof structure of the proposed building. PV technology converts energy from radiation directly into electrical energy. The solar panel array would generate enough energy to cover the energy demand of the building throughout the year reducing the electrical consumption to a greater extent. A solar parking canopy installed in the parking area plays a dual function of gathering energy while shading employee and visitor vehicles.
Providing abundant glazing on the north and south facades to draw ambient sunlight into the building spaces is an important consideration for this research. Operable windows and sensors are utilized to control the amount of light entering the building. Tubular Daylighting Devices can also reinforce energy efficiency on the roof known as Solatubes that bring natural sunlight to the core of the building with the help of reflective tubes that run from the roof to the ceiling. From there, the sunshine is evenly dispersed into the inside space employing a diffuser. Solatubes provide major benefits, from better circadian rhythms to feeling connected to the outdoors. A large percentage of the interior can be naturally lit via Solatube Daylighting Systems during daytime hours Figure 1. The conference rooms, which are fitted with daylight dimmers, bring down the brightness for presentations. So in these rooms, the solatube units can be used. All lighting will be Light-Emitting Diode (LED) with occupancy sensors.
Design Process
The building form evolved to be an H-shape block, which contributed to a horizontal office wing, an inclined office wing, and a perpendicular (vertical wing) connecting the two wings forming an H shape Figure 2. Taking the office outdoors is also considered a primary objective during the design development process. Outdoor work areas help employee interaction and foster creative production. Comfortable outdoor spaces also allow people to connect closely with nature and reduce stress and mental fatigue. A courtyard is specially designed that is enclosed between the two office wings and acts as an outdoor working, dining, and collaboration area Figure 3. Work tents, picnic-style work tables with no-glare monitors, adjustable height chairs, and retractable overhead shades are key elements of the courtyard design to help create high-performing and inspiring spaces. The use of planters or parasols creates personal boundaries acting as friendly dividers between the spaces.
Building design analysis
Two wings with an enclosed courtyard characterize the building design and a central connector houses the staircase and elevator lobbies. The building includes two categories of facilities, visitor areas, and employee areas. Separate entry lobby and reception are provided for employees and visitors along with waiting areas. Workstations, a large central lounge with access to the courtyard, meeting spaces, collaboration areas, conference, and training rooms make up most of the building. Support services and storage facilities are also provided.
Site
The site is accessed by a main entrance towards the east corner and has two main exits. The entrance to the building is situated in the east and a secondary entrance for employees is provided in the south. The building is composed of two 50ft wide wings oriented in an East-West direction to East-West orientation works best to take advantage of solar orientations in the summer and winter. A 15-degree rotation of the rear wing of the building has been made from the true East-West axis that would help gain maximum benefit of the orientation for the net-zero energy Figure 4. Apart from the perimeter parking, some basement parking has been provided for which entry and exit ramps are provided at the rear side of the building. Accessible parking spaces and sidewalks are provided near the building entry. A solar field is located at the rear side and west of the building, containing photovoltaic panels erected on the ground facing south. The building is surrounded by lush green spaces towards the east, west, and south directions. Deciduous trees are chosen for plantation as they provide shade and block heat from the sun during hotter months.
First-floor plan
The first floor consists of visitor access areas and primary employee gathering spaces such as break areas, and outdoor collaboration. The building is composed of two 50ft wide wings oriented in East-West orientation as it works best to take advantage of solar orientations in the summer and winter. The primary entrance is located on the east side and can be accessed by visitors and employees. A secondary entrance archway is located on the south side of the building, which can be accessed from the employee parking area. The secondary entrance is specifically for employees and prohibited for visitors. The front entrance is covered with a wooden overhang made of louvers that serve as shade from direct sunlight from the east. A lobby and a phygital reception area with a visitor lounge are located directly from the entrance. The reception is provided with a digital receptionist and a physical reception desk for assistance.
Flexible workstation areas and open collaboration areas are provided on the first floor. Some personal pods that are enclosed are provided in place of private offices integrated with digital tools to interact with remote participants and for private working. Huddle rooms with a capacity for two people are provided and several coffee stations are provided to reduce the concentration of people in a singular space. A courtyard, enclosed by the two building wings, will act as an outdoor collaboration, work, and relaxation area Figure 5. The courtyard is designed to be well landscaped and creates an indoor-outdoor connection. The space is directly accessed from the central lounge area and has entrances from the two office wings.
Second-floor plan
Elevators and a staircase from the first-floor level access the second floor. Meeting, conference, and training rooms are provided with digital monitors that show the occupancy of the space. Some huddle rooms and personal pods are also located on the second floor, which facilitates privacy for in-person and remote meetings. The second floor has workspaces for employees with flexible open-plan workstations and cubicles. A balcony is provided in the front wing and rear office wing to encourage employees to get some fresh air and for outdoor collaboration. A bridge connects the front and rear office wings, which overlooks the courtyard and provides a view from the surroundings too. A wellness room is provided for the benefit of employees that would help them to rest when they are sick. The second floor has a set of restrooms in each wing with touchless lockers.
Third floor plan
The third floor consists of the rear wing housing workstations and conference areas. A few personal pods, huddle rooms, and breakout areas are also provided. Access is provided from the elevator and staircase lobby area to an herb garden and a green terrace for working and leisure. The lower level of the building houses the mechanical and spaces. In addition to mechanical space, the lower level will also be used for storage space. This level also caters to parking for about 40 cars.
Critical Section
The critical section shows the distribution of spaces among the various levels and wings. A saw tooth skylight is provided in the central area to allow natural light inside the space Figure 6. Workspaces and restroom areas are scattered throughout the rear wing of the building, and meeting rooms are situated towards the east. The windows on the north allow diffused light to enter the space.
Energy analysis
A net-zero energy building requires good orientation, insulation, and openings to allow natural light and HVAC systems to achieve good energy optimization. Additionally, on-site renewable sources compensate for the energy demand and facilitate in holistic creation of a net-zero building.
Strategies for building energy optimization
·East-West building orientation to allow the longer sides to face north and south for daylight penetration.
·Roof overhangs for shading.
·Saw tooth skylights and clerestory light for daylight.
·Occupancy sensors for meeting rooms, conference rooms, and huddle rooms.
·Plantation in the East and West to optimize shading in summer.
·Green walls in workspaces to enhance indoor air quality and aesthetics.
·LED lighting contributes to energy efficiency and the health of employees.
·Operable windows and automated blinds to control the amount of outdoor light entering the space.
On-site renewables
The following solutions are being implemented to support the energy consumption of the building:
•Rainwater harvesting
•Heat pumps
•Photovoltaic
•Wind turbines
•Low emissivity glass
•Shading devices
•Solatubes
Rainwater harvesting
Collecting run-off water from roof surfaces essentially be the method of rainwater harvesting for this project. The water would be collected in gutters that were further sent into downspouts and then into storage tanks. About 0.62 gallons of water can be captured per sq. ft. (surfrider.org). In this case, the square footage of a sloped roof is calculated and divided by 0.62 gallons for the particular region. The total annual rainfall for the city of Rancho Cordova is 20 inches.
Roof Area (ft2) X Precipitation Amount (in) X 0.623 = Amount Collected (gallons)
I.e., 36620 x 20 x 0.623 = 456,285 gallons
Therefore, the project has a rainfall collection potential of 456,285 that can be harvested for different purposes like irrigation, sprinkler systems, toilets, etc.
Heat pumps
Geothermal heat pump systems are used for space heating and cooling of the proposed office building as these have the potential to reduce electricity consumption, also reducing costs of heating and cooling. According to the Energy Efficiency and Renewable Energy (EERE) Office of the Department of Energy (2012), geothermal heat pump systems use 25 percent to 50 percent less electricity than conventional heating and cooling systems. The quantity of heat pumps required is calculated by determining the climate zone of the project. Rancho Cordova falls in climate zone 3, the Hot-Dry zone, and requires 40 British Thermal Units (BTUs) per square foot. The energy per square foot is multiplied by the total square footage of the building (86417 sf): 40 BTU x 86417 = 3,456,680 BTUs. Heat pumps of 5ton capacity are considered for this project. Generally, 12000 BTUs is the amount per heat pump and the total BTUs achieved is divided by 12000, which will give the total tons required, 3456680 / 12000 = 288 tons. As 5-ton pumps are chosen for this project, the Number of 5-ton heat pumps = 288 tons/5 = 58 (5-ton heat pumps).
Photovoltaics (PV)
72-cell solar modules are preferred for this project that would convert sunlight to energy and will usually have a power output of between 350 watts and 400 watts. To calculate the solar energy capacity, the square footage of the roof surface, parking canopy, and solar field have been calculated first. Further, with the Revit solar analysis, the energy production has been derived based on the square footage that resulted in 1,529,315 kWh/year. To calculate the number of modules required for the project, 1 PV module area = 2 sq. is considered. Total number of modules = Total PV panel area / 1 PV module area, 6192/2 = 3096 PV modules
Building energy calculation
With Revit energy analysis, total building energy of 6043021.27 kBTU is achieved [Table 1, 2 & 3]. The total energy is further divided by the net conditioned building area. Heat pumps are used in place of district heating and 850515.09 kBTU is deducted from the total energy, i.e. 6043024.27, which gives 5192509.18 kBTU.
Table 1.
Site and Source Energy, Revit energy calculation
Table 2.
Building Area, Revit energy calculation
| Area [ft2] | |
| Total Building Area | 86417.22 |
| Net Conditioned Building Area | 86229.21 |
| Unconditioned Building Area | 188.01 |
Table 3.
End Uses, Revit energy calculation
EUI building calculation
To convert the total building energy into kilowatts, we divide the total energy by 3.412 kBTU (energystar.gov) i.e.,
kWh = kBTU / 3.412
= 5192509.18/ 3.412
= 1,521,837 kWh
Results and Discussion
From the energy analysis, the total energy consumption of the office building is 1,521,837 kWh per year. The energy contributed from proposed on-site renewables is about 1,529,315 kWh per year. The deduction of on-site renewables from total building energy leaves an excess of 7478 kWh per year, which makes the building net-zero and contributes to the electrical grid. This proves the research hypothesis to design a net-zero building.
This work had undergone several trials and tribulations before achieving the design solution. The biggest challenge of this project was to create a net-zero energy office building. As the research progressed, the concept of a phygital office was implemented. It was understood that the phygital concept has a scope to become the future of office design as it is found more feasible to integrate physical and digital environments when it comes to the architecture of the modern world. Beginning with the site layout, access could be conveniently provided from the approach road but the parking was a challenge. It was identified in the design development process that the surface parking covered a large amount of area that might create a heat sink on the ground because there are chances of concrete getting heated up during hotter months. It was suggested that reducing the heat sink is necessary and having some of the basement areas for parking including services such as mechanical would be a viable solution. During the schematic design stage, the primary entrance was located at the south wing of the building. Later it was thought to be best if the entrance is in the central perpendicular building, as it would act as a connection between the two wings connecting the staircase lobby and aesthetically be grand. Initially, several sunlight studies have been performed using Integrated Environmental Solutions-Visual Environment (IESVE) simulation software to study the sun angle and shadows in the courtyard and other building parts [Figure 7, Table 4, Figure 8 and Table 5]. During the process, rainwater harvesting became integral to building design, and a flat roof that was adapted conceptually seemed to be causing problems. A flatter roof will cause water to move slowly leading to contamination on the roof surface whereas a sloping roof sheds runoff quickly. So, in the final design sloping roofs have been implemented where the front wing has the roof sloping towards the south, which would also work best for the orientation of photovoltaic panels to capture solar energy.
Table 4.
Schematic massing studies (IESVE)
Table 5.
Simulation studies (IESVE)
Conclusion
The proposed research to design a phygital office building satisfies the net-zero energy consumption. The core concept is intended to promote interactive spaces for the users by fusing physical and digital environments to create a phygital office building. The main emphasis is on energy consumption. Performing several energy simulations and the amenities in the building proved this research hypothesis. In achieving the goal of net-zero energy, the office design is integrated with building systems such as geothermal heating pumps, photovoltaics for utilizing solar energy, shading strategies, efficient daylighting, solatubes, and rainwater harvesting. The features like occupancy monitors and intelligent spaces satisfy the phygital office requirement. Amenities such as phygital information kiosks, user-friendly lounges, meeting and collaboration areas, flexible workstations, coffee stations, and training rooms make up the first, second, and third-floor areas. In addition, a courtyard facilitates outdoor working, recreation, and gathering. This proposed phygital office building with net-zero energy consumption and user experience-based design acts as a model for future generations and contributes to the reduction of energy consumption in the commercial building sector.
Future Research
Continuing this research would involve pushing the project towards achieving net-positive energy and actively contributing surplus energy back to the grid, including optimizing renewable energy sources, refining energy storage solutions, or exploring innovative technologies to enhance energy efficiency. Expanding the research scope to include the concept of embodied carbon provides an avenue for assessing the environmental impact of the building materials throughout their lifecycle. Utilizing programming software such as Python to code or automate algorithms can contribute to more sophisticated processes in energy management, occupant tracking, and sustainability analysis.
Furthermore, exploring interdisciplinary collaborations with architecture, environmental science, and data analytics experts can bring diverse perspectives to the research. This collaborative approach can foster holistic insights into creating sustainable, technologically advanced office spaces.



