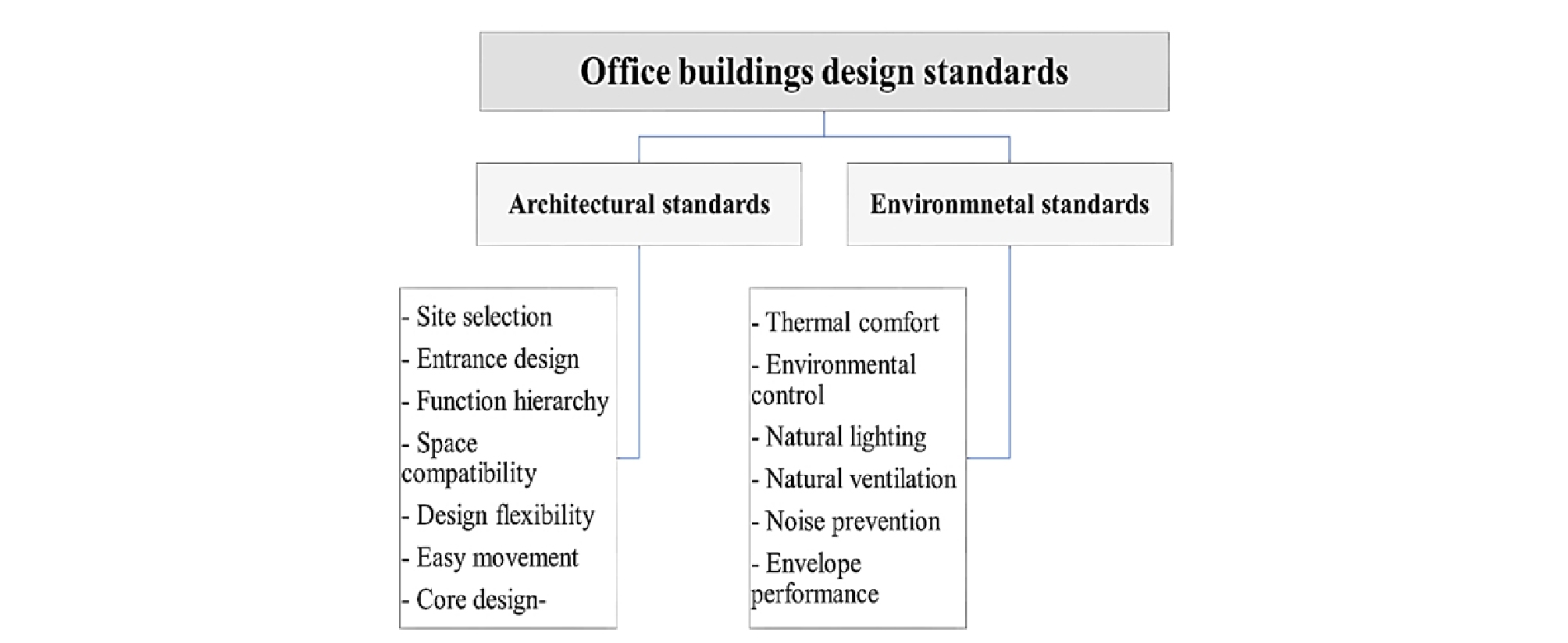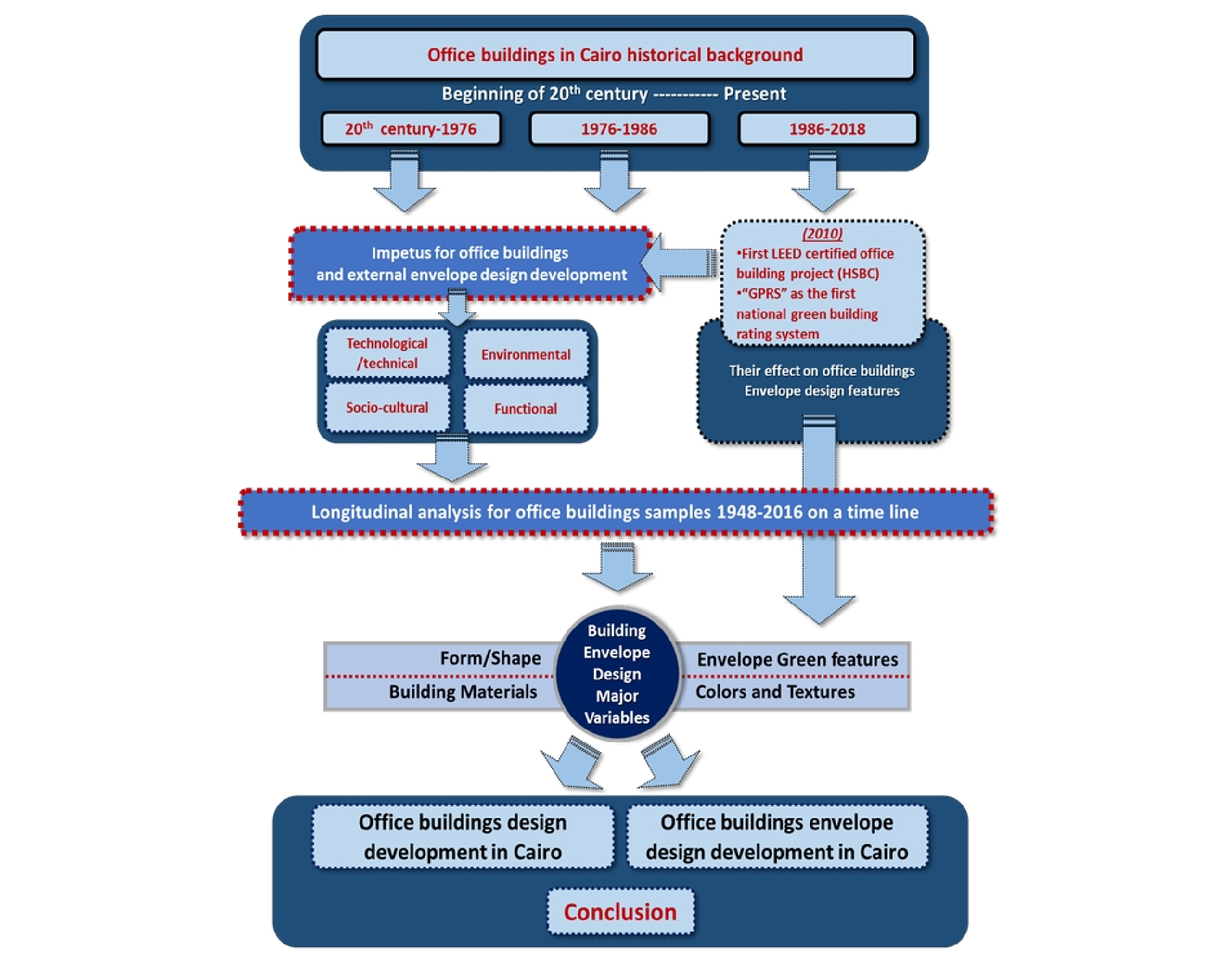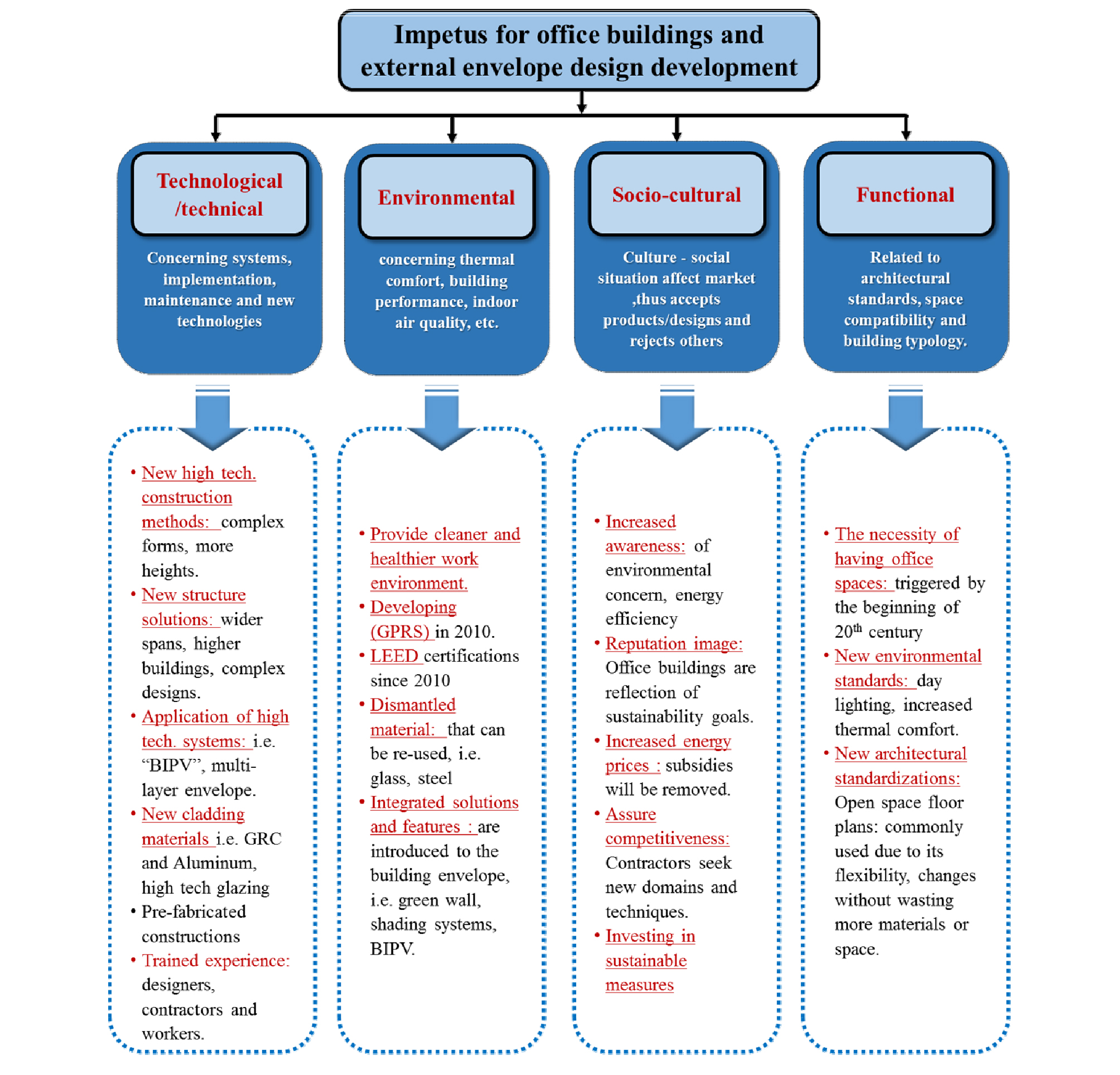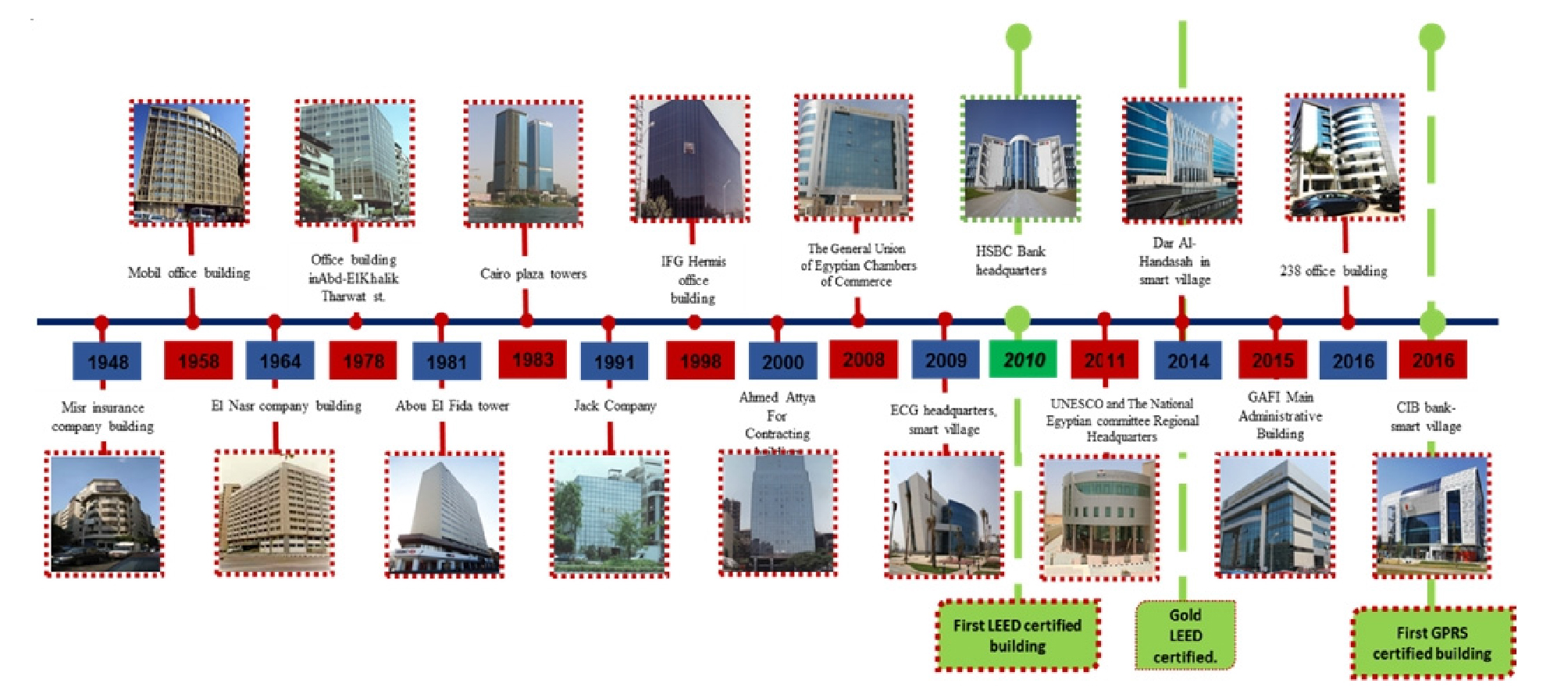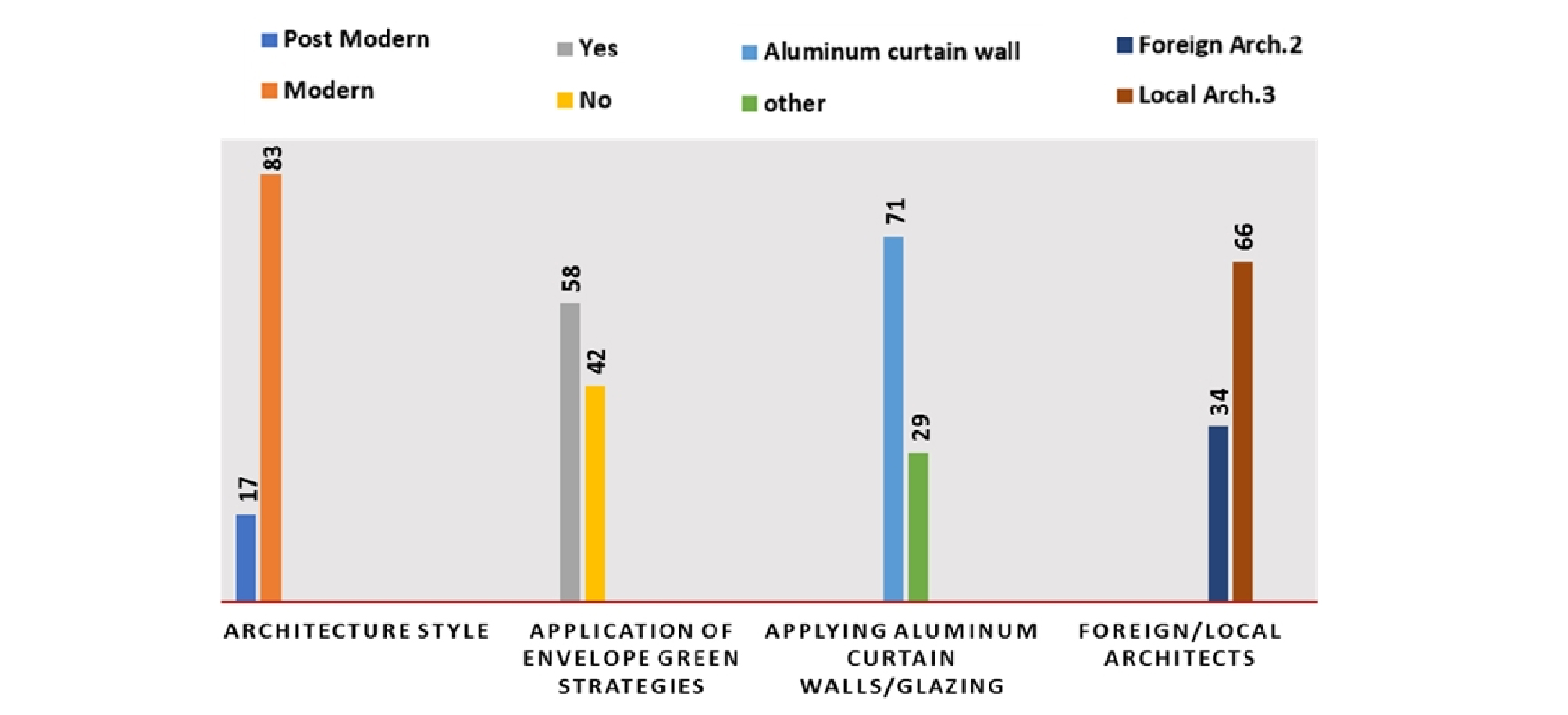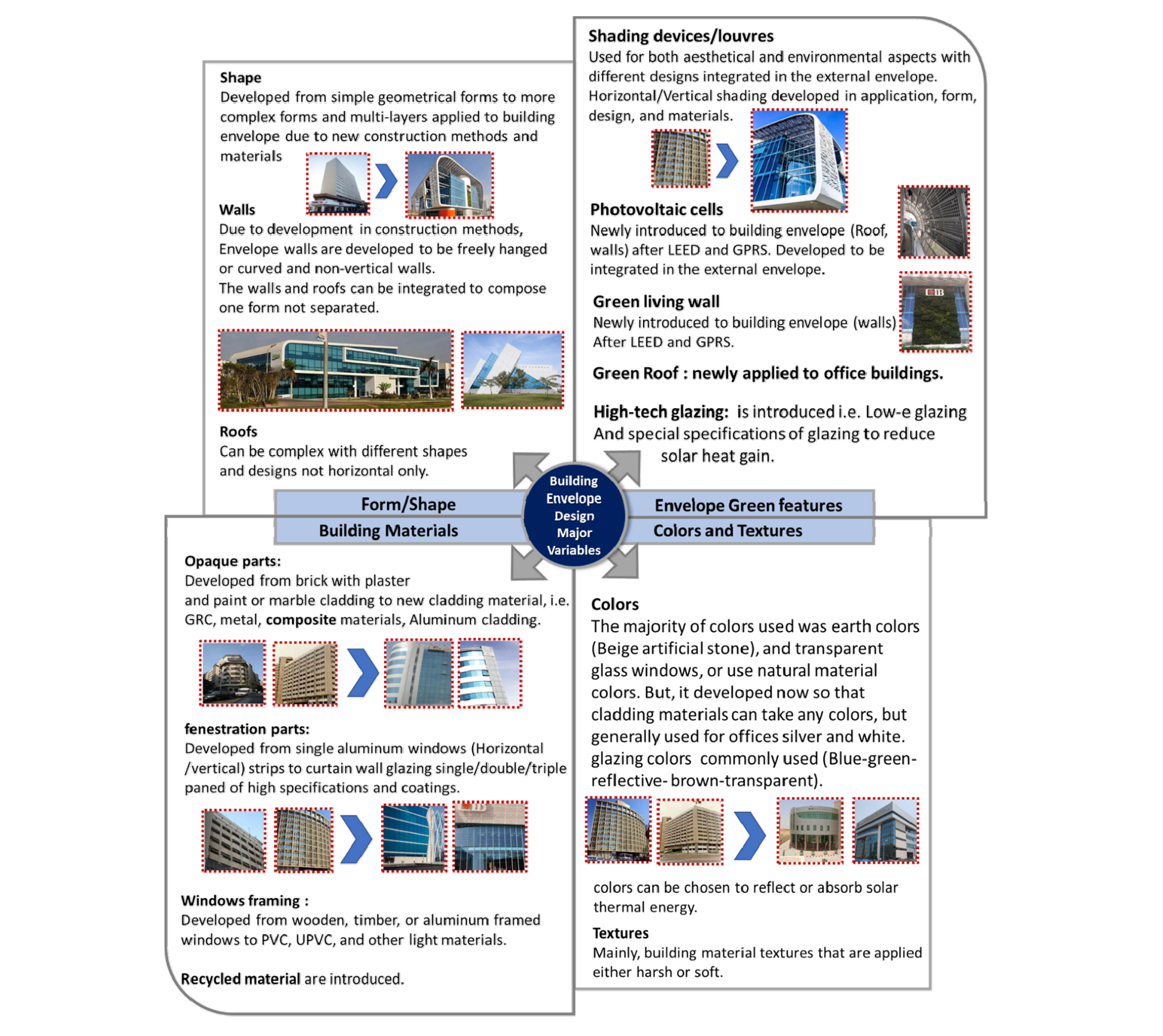Introduction
Methodology of the research
Office buildings in Cairo historical background
Office buildings in Cairo from 1976-1986
Office buildings in Cairo from 1986-present
Office buildings in Cairo samples
The development of office buildings design in Cairo
The development of office buildings envelope design in Cairo
Recommendations
General recommendations concerning the office buildings design
General recommendations concerning the office buildings Envelope
Conclusion
Introduction
The Egyptian building stock encompasses about 12 million buildings, nearly 60% of buildings are residential, and 40% are commercial [1], Figure 1. The Commercial sector, which includes office, retail and education is the fastest growing segment. Office buildings in Cairo has witnessed an undeniable growth in numbers, and sizes. The concept of office buildings as known nowadays is defined as spaces in which organizational or administrative work is done by users of a certain organization or employees, to support the work of this organization or company. Thus, the main purpose of office buildings is to provide the work place and environment for workers.
The office building design has gone through many influences that reshaped its concept globally. These influences affected the office buildings in many stages and formulated new design standards; including architecture plan, building envelope, safety and security, mechanical and natural lighting/ventilation integration, building materials, structural design, modules, and site selection. Nowadays the majority of office buildings design follows special standards either architectural or environmental standards to enhance the productivity of employees and the reputation of the organization [2], illustrated in Figure 2, general office building design standards according to Europe.
Methodology of the research
A historical background of office buildings in Cairo was analyzed to conclude the impetus for its design development and how it affected the envelope design. This is accomplished through the comparative analysis of office samples built in Cairo since 1948 until 2016 on a time-line. Illustrating how this development affected the Buildings’ Envelope Design Major Variables (Form/Shape, Building Materials, Colors and Textures, and Envelope Green features). To conclude the pros and cons of this development and general recommendations for improvements. See Figure 3.
Office buildings in Cairo historical background
Office buildings concept that is known in Cairo nowadays has not been identified since the beginning of the twentieth century. By the beginning of the twentieth century and the presence of different constitutions; the necessity of having office spaces triggered. No functionally office buildings were constructed; thus, other building types were transformed into office buildings, i.e. factory halls and old residential buildings. Modifications had to be made to match the new function, which had its drawbacks on health conditions, waste in space, disrupted circulations, and lighting issues. This affected the process of work and the abilities of employees to work and to be productive. The design of public buildings in the beginning of the twentieth century was controlled by foreign architects; the architecture in Egypt at that time was a combination of English, French, Italian, Belgium and Egyptian architecture. After the World War I, the Egyptian architects have returned from abroad after finishing their postgraduate studies. By the return of the Egyptian architects, a new Egyptian architecture era started.
Several office buildings have been already completed by that time, characterized by simplicity and pure geometrical forms. But all these offices were cellular office spaces (i.e. in which each individual office space is separated using walls, partitions and doors), not open space plans (i.e. in which multiple workstations are located in the same space and not separated or separated using light partitions) as common nowadays. One of the first office buildings was designed by “Aly Labib Gabr” after his return from abroad is the (Misr weaving and textile company office building), and (Misr insurance company office building) designed by “Mahmoud Ryad” in 1948 [3], located in El-Tawfeekya, which is now Misr petroleum company headquarters, its plan was a triangular shape plan, see Figure 4 and Figure 5.
Later “Abu Bakr Khairat completed his famous (Mobile building) in 1958 [4] located in garden city. The plan was (T) shape with one of its wings curved with the side facing the Nile, it was cellular spaces plan design, as illustrated in Figure 6 and Figure 7. And (Al-Ahram) office building designed by “Naoum Shebib” in 1968 [4] located in Al-Galaa street in the down town, see Figure 8.
Office buildings in Cairo from 1976-1986
Starting from 1976 a new design for office buildings started in Cairo, which has been already known all over the world for many years before [8]. These were office buildings designed for rent with the most advanced facilities and services, i.e. air conditioned, interior false ceiling, using aluminum curtain walls, private parking areas, security system, fire alarm system, telex and facilities, which were totally new for the Egyptian market. This type of building met success and the demand for such types was increasing. By 1980, changes occurred in the Egyptian investment market, the price was high for the Egyptian investment companies and banks to rent or buy spaces within these office buildings that are already constructed. By the end of 1980, several buildings were already under construction and had to be finished to avoid extra costs, an example of such buildings is “the Nile tower” office building (1980-1982) and “Cairo plaza” office building (1979-1983) which has been upgraded concerning structural, electrical, plumbing, and HVAC repair, in addition to applying new cladding to the external envelope [8] as shown in Figure 9, Figure 10, and Figure 11.Most of the buildings during this period were designed by foreign architects or consultant firms.
Office buildings in Cairo from 1986-present
Due to the increase in prices of the energy and electricity, research started to focus on how to optimize the energy consumption in buildings, and due to the growth in public awareness of climate change and the need to reduce GHG emissions, there is a rapid level of acceptance of green building practices worldwide and consequently in Egypt as well; there has been an increase in the numbers of buildings that have registered green building rating systems such as “LEED”. In Egypt, there are 15 buildings that acquired LEED certifications since (2007-2016) excluding LEED-EBOM, and 26 buildings registered to different programs, including one building registered for LEED v4 O+M EB in New Cairo [11]. In Cairo, there are 10 LEED certified projects, the first LEED certified office buildings in Egypt; is the “HSBC Bank” located in the smart village - Cairo Alexandria desert road, which has been awarded LEED NC 2.2 – Gold in 2010 [12], see Figure 12. While the latest LEED certified office building is “The Egyptian Mud Engineering and Chemicals Company - EMEC headquarters” located in El-Shorouk city, which has been awarded LEED NC 2009 in 2018 [12], see Figure 13.
In the light of the awareness of sustainable development in Egypt, the Housing and Building National Research Center (HBRC) has developed a national green building rating system, which is the “Green Pyramid Rating System – GPRS” first edition in 2010 [13] for buildings’ certification. “GPRS” can redefine the design of projects in Egypt. The system is composed of seven rating categories: Sustainable Site, Accessibility and Design Quality, Energy Efficiency, Water Efficiency, Building Materials and Resources, Indoor Environmental Quality, Management, Innovation and added value, with different weights for each category.
As a result; Since 2010, After the first LEED building in Cairo had been certified, and after the “GPRS” had been introduced; office buildings’ owners concerned about enhancing the green image of their companies and reputation through applying innovative environmental solutions or features to their buildings, especially the buildings’ envelope, i.e. applying live green wall like the case of “CIB Bank branch” located in corniche El Nil، Qasr El-Nile, Cairo Governorate. See Figure 14 and Figure 15.
Another remarkable example, the first “GPRS” certified, that implemented environmental solutions to its envelope is “CIB BANK EGYPT- smart village branch”, designed by Architect Mohamed El Sokkary, Illustrated in Figure 16, This building introduced another layer to the envelope that act as an external shed to avoid heat gain as well as a living green wall, see Figure 17. It also installed building integrated photovoltaic cell “BIPV” to the external envelope layer of the building (Custom made Glass-Glass Solar modules 295Wp, 13mm thickness, 64kg), the project was delivered in January, 2016 [14], illustrated in Figure 18 and Figure 19.
On the other hand, the majority of office buildings are built introducing the highly glazed facades with poor shading elements, so that there is an increased risk of thermal overheating concerning environmental aspects, see Figure 20 and Figure 21.
Thus, the main impetus for design development of office buildings and external envelope in Cairo can be classified into: technological/technical, environmental, socio-cultural, and functional as illustrated in Figure 22. These impetuses affected the element/features of the design of the external envelope concerning the form, colors/textures, building materials, and systems.
Office buildings in Cairo samples
The following office buildings illustrated in Table 1, are selected samples, built in different periods from 1948 to 2016, and represent the common trend of the period they are built in, built and designed by famous architects or consulting firms, in addition they represent a turning point based on introducing new features or acquiring green certifications i.e. LEED and GPRS. These are analyzed through a comparative analysis illustrating; (Architects/ Designer/Consultancy Firm, Owner/Client, Year of construction, Address, Architecture Style, Description, Envelope Design, Envelope Green Strategies/ Technologies applied). To conclude the changes in the major envelope variables that affected the design of office buildings external envelope in Cairo.
The office buildings study samples are represented on the time-line illustrated in Figure 23, to show how the office buildings design was developed and how it affected the external envelope design, starting with “Misr insurance company” constructed in 1948, and ending with “CIB bank building – smart village” constructed in 2016. The development of office buildings, and the external envelope design is analyzed in Table 2, and Table 3.
Based on the selected samples, and based on Figure 23, and Figure 24., the following can be concluded:
- The majority of office buildings constructed in Cairo up to 83% follow modern style architecture (i.e. characteristics: simple plain forms, clean lines, no ornaments, transparency, use of industrial materials and factory-made parts). While only 17% follow the post-modern style (i.e. characteristics: curved and sculptural forms, abstract ornaments and features, asymmetry).
- Application of green strategies/technologies to the building envelope is available, but in the majority of office buildings it is a single strategy/technology only, like external shading or double glazing.
- Aluminum curtain walls/Glazing are used instead of brick walls and paint and aluminum windows in the external envelope due to its lightness, this is evidence that the design is influenced by the international architectural style (which is closely related to modern architecture style) which applies glazing and transparency.
- The design of office buildings in Cairo is not exclusive to Egyptian architects only, but foreign ones are participating.
- In Figure 25, the changes and developments in the major variables of building envelope design are illustrated based on the longitudinal analysis.
Table 1. Review of office buildings samples constructed in Cairo
The development of office buildings design in Cairo
Table 2 summarizes the development of office buildings’ design in Cairo, since the beginning of the 20th century until present, based on the longitudinal analysis of the selected samples.
Table 2. Office buildings design development analysis in Cairo
The development of office buildings envelope design in Cairo
Table 3 summarizes the development of office building envelope design in Cairo, since the beginning of the 20th century until present, based on the longitudinal analysis of the selected samples.
Table 3. Office buildings envelope design development analysis in Cairo
Recommendations
The following are general set of recommendations to enhance the quality of office buildings design in Cairo concerning the general design and the envelope design.
General recommendations concerning the office buildings design
- Office buildings design should follow the Egyptian code for Improving energy efficiency in buildings – commercial building- and fulfill the envelope design requirements concerning environmental standards in Cairo.
- Office building design must utilize strategies and features to enhance the productivity of workers, health, and satisfaction; such as increased fresh air ventilation, access to windows and views, control the intermediate environment for employees, and allow the daylighting inside all the working spaces.
- All the technical/technological systems i.e. cables, visual systems, and local area network [LAN] should be identified during the design stage.
- Monitoring systems should be utilized in the buildings systems to enhance the energy efficiency of the building.
- Use of open-space office plan design which is flexible [easy to furnish and divide into sub-spaces], allow interaction between employees and enhances creativity.
General recommendations concerning the office buildings Envelope
Follow the Egyptian code standards for Improving energy efficiency in buildings – commercial building- for selecting the suitable materials for opaque and fenestration parts.
Select low-e glazing units to reduce cooling loads in office buildings’ envelope.
The application of interior shading devices such as curtains helps to control glare and thermal transmittance.
High tech. glazing is not enough to reduce cooling loads; thus, integrated exterior shading shall be considered which is more effective than interior shading devices, i.e. curtains.
Overall Glazing should not be applied to all the building facades; instead, consider the suitable window to wall ratio -WWR- in each façade orientation, according to the Egyptian code standards for Improving energy efficiency in buildings.
Conclusion
- Office buildings are considered a visible index to the economic, social, and technological activities in Cairo.
- The concept of office buildings in Cairo didn’t exist until the beginning of 20th century.
- Office buildings design was cellular office space plan, but now the design is open-space plan.
- Office building design was characterized by simplicity and pure forms which is more complex now concerning plans and masses.
- New materials and systems are developed and used in the envelope design.
- Office buildings now are considered the titles of the companies and enhances its reputation.
- The progress in structural systems is reflected on the office buildings design; it allowed the adoption of tower/skyscrapers, open-space plans, and using low weight material in construction i.e. partitions, and glazing.
- There has been an upgrade which covered all the office building systems i.e. electrical, plumbing, fire alarm and firefighting systems design, data & sound network design, Computer system design, HVAC design.
- LEED registered and certified buildings encourage the use of high-tech glazing and introducing new elements to the envelope; i.e. aluminum shading elements, green walls, and water wall system that cools the space through evapotranspiration.
- Since 2010, office buildings’ owners concerned about enhancing the green image of their companies through applying innovative environmental solutions to their buildings.
- In Cairo, the office building main design trend or architectural style was developed to follow the international style; highly glazed facades to enhance transparency with poor shadings and opaque parts, ignoring orientation in Cairo, window to wall ratio (WWR), and use of low false ceilings.
- This systematic design in the majority of office building envelopes regardless the green architecture principles and environmental/climatic conditions clarified by the Egyptian code for Improving energy efficiency in buildings led to excessive use of energy and materials.




