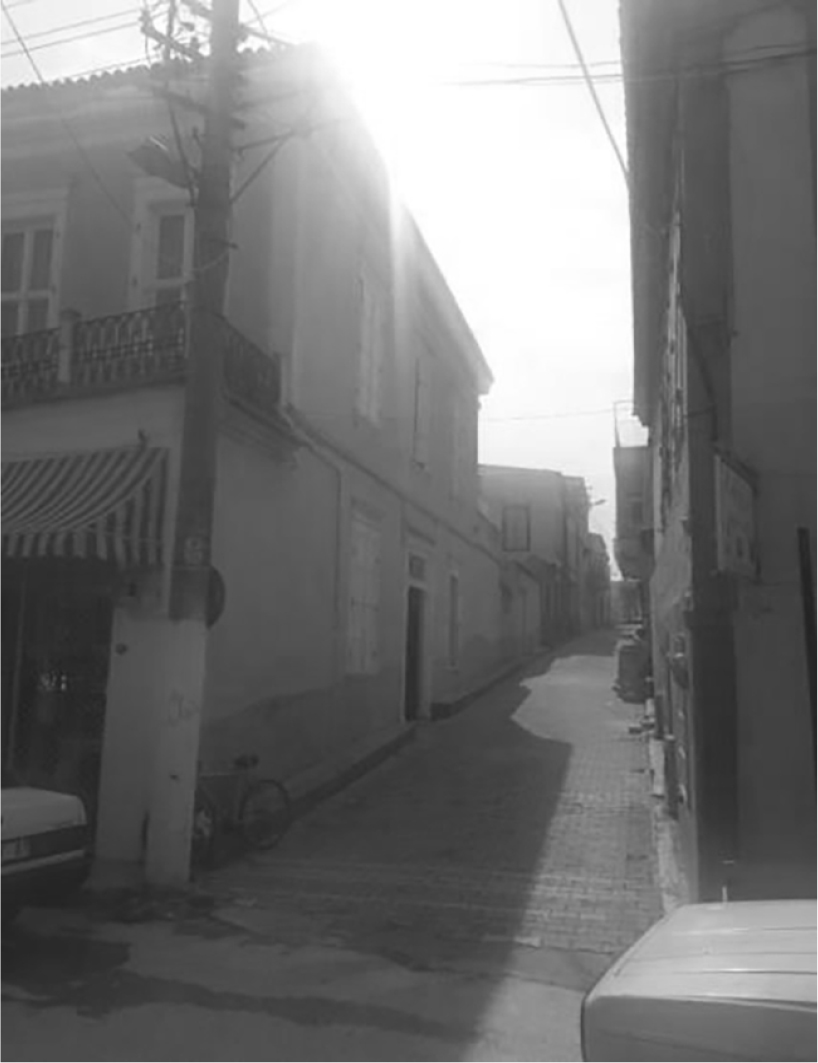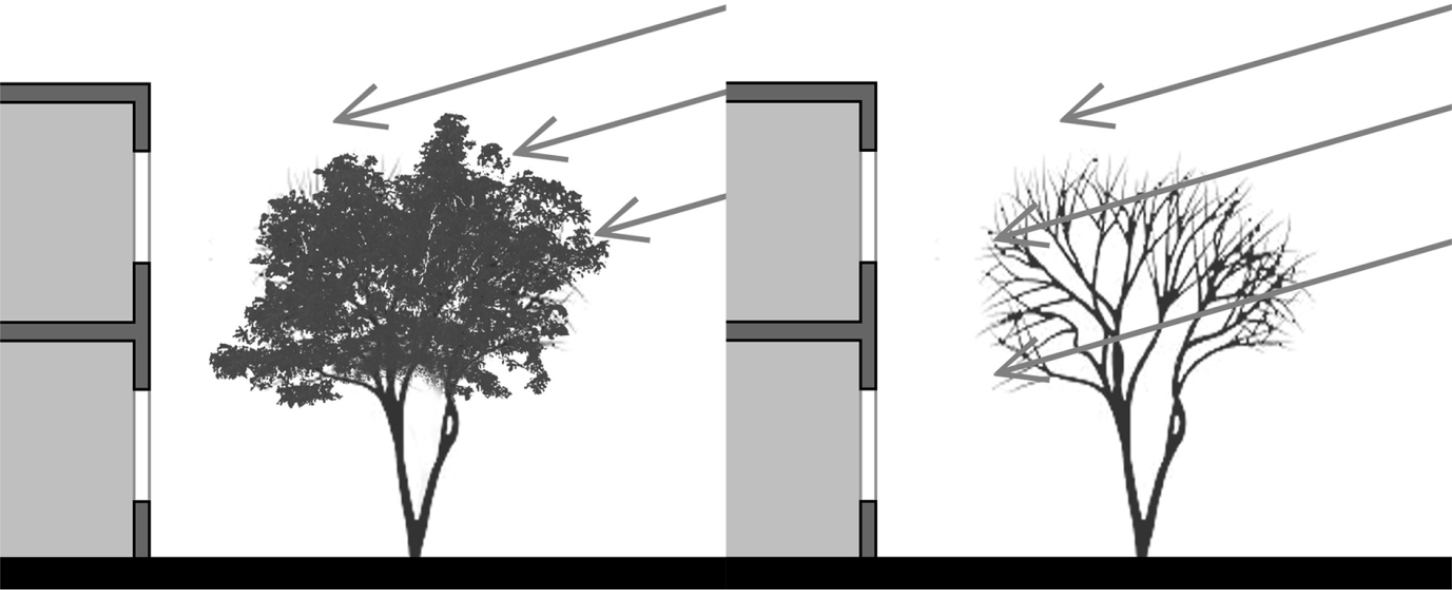Introduction
Sustainable Architecture
Assessment of Vernacular Houses’ Climate-responsive Strategies
Research Significance
Material and Methodology
Location of the Street
Climate
Topography
Result and Discussions
Orientation to the Sun and Wind
Effect of Direct Sunlight and Shading Strategy
Building Envelope and Form
Interior Space Organization
Integration of Greenery
Building Materials
Roof Design
Research Findings
Conclusions
Introduction
Sustainable architecture has gained increasing attention in recent years as a response to the ongoing environmental crisis. Vernacular houses, built with traditional methods and local materials, have been identified as potential sources of inspiration for sustainable design [1, 2]. Urla is one of the significant towns of İzmir, which contains vernacular houses built at the end of the 19th century. The houses in Urla were shaped according to the hot and humid conditions of the Aegean climate. The present study focuses on the historical houses on Postane Street, which resides in the center of Urla. It is aimed to reveal the architectural characteristics of the vernacular houses in terms of climate responsivity.
The vernacular houses are designed regarding local knowledge developed through the trial-and-error method [3]. They are shaped in response to the region’s climate [4, 5]. Therefore the vernacular houses are considered significant guides to attain the most suitable ways for adaptation to the environment of a region [6, 7, 8]. Several studies focused on revealing the sustainability properties of traditional houses in different climate conditions. Philokyprou and Michael [9] presented the passive design futures of a vernacular house in Cyprus, which evolved with the Mediterranean climate conditions. The primary passive strategy presented in the study was the central courtyard that creates semi-open shaded places using foliage and water. The other strategies were reported as the orientation of the house, roof overhang, use of stone and mud-brick, ventilation strategies, and its proximity to the neighboring houses. The study denotes that these climate-responsive features of the house were to maintain the thermal comfort of the interior and exterior environment for the occupants against Cyprus’s hot and humid climate. Anna-Maria [10] inspected the climate responsivity properties of the vernacular houses of Sernikaki, a Greek settlement with a temperate Mediterranean climate. In the study, the orientation to wind and sun, positioning, air ventilation strategy, openings, building envelope, and material properties of the houses were evaluated concerning the adaptation to the climate. The study claimed that the design principles of the Sernikaki houses could be incorporated into new building designs in the area. Fernandes and Mateus [11] presented the properties of multiple types of Portuguese vernacular houses concerning sustainable architecture. These properties ensure to provide energy efficiency during the cooling and heating periods. According to the study, the primary adaptation strategies are choosing the site and allocating houses in the villages. As for the summer period, natural ventilation and shading strategies were provided to reduce overheating. Another study on climate-responsive strategies of vernacular houses was done in the hot and arid climate of Mardin, Turkey. The design criteria revealed by evaluating the vernacular houses included considering narrow settlements, low-rise and dense forms, inner courtyards, and passages from semi-open spaces to indoor spaces [12].
The present study is concerned with the vernacular houses of the Urla Region, Izmir, which were designed according to the Aegean climate’s hot and humid conditions. The purpose of this study is to reveal the architectural characteristics of the vernacular houses of Urla in terms of climate responsivity and sustainable architecture. In light of this purpose, the historical Postane Street, which contains mainly traditional Greek houses and is located in the center of Urla, was selected as the case area. Postane Street houses, built in the second half of the 19th century, were examined under the determined evaluation criteria to reveal the climate responsivity characteristics. The evaluation criteria were orientation to the sun and wind, the effect of direct sunlight and shading strategy, building envelope and form, interior space organization, integration of greenery, building materials, and roof strategy. To demonstrate the thermally comfortable days of the area, Climate Consultant software was used to prepare psychrometric charts. Additionally, Design Builder software was utilized for the shading analysis. The findings of this study are expected to contribute to the development of sustainable architecture practices in the region.
Sustainable Architecture
The notion of sustainability emerged in ecological development discussions in the Report of the United Nations Conference on the Human Environment in 1972 in Stockholm [13]. The term sustainability was used for the first time in the World Commission on Environment and Development’s (WCED) report in 1987. According to the report of WCED, making sustainable development refers to the ability of humanity to meet the present needs while ensuring the continuity of the resources to meet the future generation’s needs [14]. The report pays excellent attention to sustainable development in environmental sources, energy, food security, species and ecosystems, industry, and urban challenges [15].
Sustainable architecture is frequently discussed and subjected as an aim in architectural practice, yet it remains unclear and lacks a standard definition [16]. The starting point of the concept of sustainability is preventing environmental problems that arise in parallel with economic and technological developments and the protection of the ecosystem. Sustainable development is the world view that aims to ensure economic development by using environmental values and natural resources with rational methods, considering the rights and benefits of present and future generations [17]. The mentality of the applications of sustainable architecture in the past decade can be distinguished into three groups, 1) eco-centric, 2) eco-technic, and 3) eco-social logic [18].
Eco-centric logic refers to sustainable architecture applications that believe the buildings are interventions against the environment, which negatively impacts nature. The idea supports that building’s deteriorative impacts on the environment by consumption of the sources and disrupting cycles of nature need to be handled by the techniques of sustainable architecture. Eco-technic logic refers to the idea that buildings are environmental interventions, contrary to eco-centric logic. The buildings can accommodate and even positively impact nature by using technological improvements. Eco-social logic in sustainability pays attention to the human at the center of the architecture. Buildings need to be designed according to the improvement of humanity’s social, cultural, and medical life about the culture and history of the environment [19]. Therefore, sustainable buildings promote healthier and more productive environments by incorporating elements like natural light, fresh air, and low-pollutant materials, which are known to positively impact health and wellbeing [20].
Sustainable architecture has evolved into a mixture of all the concerns, purposes, and titles in the history of sustainability as a general definition in architecture today. It refers to an architectural manner that is climate- responsive, energy-efficient, respectful to the culture and social life in the region, economical in terms of natural sources, green, and minimized impacts on the ecosystem [21, 22]. Inside this broad definition of sustainable architecture, the present study focuses on the climate-responsivity features that minimize the effects of the buildings on the environment.
Assessment of Vernacular Houses’ Climate-responsive Strategies
The climate-responsive properties of traditional houses that minimize the effects on the ecology are a potential guide for new architectural designs [23]. The evaluation of these properties of vernacular houses covers the implementation of a series of strategies in construction, which refer to adaptation to the climate [9]. In the present study, the evaluation principles of the vernacular houses of the case area are determined as “orientation to the sun and wind, the effect of direct sunlight and shading strategy, building envelope and form, interior space organization, integration of greenery, building materials, and roof strategy.” All of these criteria are explained respectively in this section.
In response to the sun and wind conditions, the orientation of a building determines the passive heat gain and loss concerning the climate conditions [24]. In hot and humid climate regions, buildings tend to be longitudinal in the east-west direction. They minimize the overheating effect of low-angled west sunlight and maximize the façade that the controllable south sunlight is incident [25]. However, the prevailing wind condition is a significant determinant of the orientation of the buildings. Givoni proposes that the buildings need to be oriented in the direction of the prevailing wind, as the wind creates pressure differences on the opposite sides of the houses and provides opportunities for passive cooling in summer [26, 27].
The effect of direct sunlight corresponds to the heat energy by the sun accumulated in a space or building component [28]. While the thermal mass of a building can be used to store this heat, it can also be prevented by shading elements or reflective materials on the façade [29, 30]. In hot and humid climate regions, direct solar gain can be used for passive heating strategies in winter. However, it needs to be avoided during the summer through proper shading strategies [31].
Building envelope and form are among the eminent actors in climate responsivity. The form of the building determines the area that is incident to the outside environment [32]. For instance, buildings in cold climate regions tend to have less surface area/volume ratio in order to minimize the heat loss by the surfaces. On the contrary, in hot climates, buildings tend to have a shallow plan and broader forms to dissipate the heat faster [28]. The building envelope is all the components of the building, which separates the inside environment from the outside. The thermal behavior and airtightness of the building envelope components are significant to the energy consumption by the heating and cooling of the houses [33, 34]. Architectural elements like balconies, window sizes, shading elements, extrusions in the building form, building materials, courtyards, neighborhoods, and adjacency are frequently employed in hot and humid climate regions [35, 36]. Roofs are exposed to the sun much more than the other building components [37]. For that reason, it has been viewed as a different criterion of climate responsivity. Especially in the hot and humid climate of Izmir, roof strategy is crucial in avoiding direct exposure [38].
Interior space organization is another effective strategy for climate responsivity. According to Rajapaksha and Hyde [39], the organization of the internal functions influences the heat gain and loss from the exterior environment directly. The frequently used spaces need to be placed on the equator-facing side, and the other spaces need to be placed on the opposite side in the hot and humid climate regions. Thus, the less occupied spaces act as a thermal buffer for the occupied spaces against the exterior environment.
Integration of the greenery creates shadings for the houses and has evaporative cooling effects. According to Lechner [40], accurate planning and usage of greenery can reduce a house’s total heating and cooling by up to 25%. Akbari [41] claims that trees can reduce the cooling load of a building by between 15-30% when placed appropriately. The use of plants and trees needs to be according to their specialties. For instance, deciduous trees are helpful in the west and south direction in moderate and hot climates. While the leaves prevent the sunlight in summer and create shading to the building, in winter, the sunlight passes through as the tree loses its leaves and helps passive heating by the direct gain [42].
Research Significance
To the literature review, the sustainable design properties of vernacular settlements globally have been subjected to various studies. The traditional houses that evolved from knowledge of experience and built-in response to the climatic considerations deal with significant importance for the new housing designs for their regions. The present study aims to reveal the energy-efficient features of a historical street in Urla, which has not been studied before from this specific aspect. As Urla is one of the significant towns in Izmir, which contains new housing projects and vernacular houses, the present study’s findings are a potential guide to the new housing projects in Urla.
Material and Methodology
This study acquired data from site studies and a photographic survey on Postane Street. Meteorological data were taken from the Adnan Menderes Weather Station, and architectural drawings were previously done in the site area. The Climate Consultant and Design Builder software was used to create psychrometric graphs and shading regime visualizations.
The location, climate, and topographic properties of the houses on Postane Street were introduced. Then, the assessment of the houses was done relating to the climate responsivity criteria. These criteria were determined in the literature review part as “orientation to the sun and wind, the effect of direct sunlight and shading strategy, building envelope and form, interior space organization, integration of greenery, building materials, and roof strategy.”
Location of the Street
The town center of Urla, which resides at the beginning point of the Urla Peninsula, is 38 kilometers away from the city center of Izmir in the west direction (Figure 1). The Aegean Sea lies in the north direction, Düden Bay in the south, and the east Güzelbahçe resides. The ground of Urla covers 721 kilometers squared, with 75 kilometers of sea coastline.
Postane Street is located 400 meters away from the center of Urla in the Southwest direction. It resides at the latitude of 38.321° and the longitude of 26.766°. On the northern side, the street connects to Zafer Street, which has been the financial prestige avenue of Urla since the Ottoman Empire period (Figure 2). The Aegean Sea is about five kilometers to Postane Street from two directions, north and west.
Climate
According to Köppen Climate Classification, Izmir is under the “Csa” section. It is considered hot and temperate Mediterranean climate [44, 45]. The mean dry-bulb air temperature is 15°C – 38°C on summer days, while on winter days, it changes between -2°C – 16°C. The amount of mean daily heat by sunlight exposure varies between hourly 650 and 110 Wh·m-2. The monthly average relative humidity is 50% all year, while on winter days, it is 70%. The average wind speed is 8 meters per second, and the prevailing wind direction is southeast. The psychrometric chart that is given in Figure 3 shows the humidity, relative humidity, dry-bulb air temperature, and wet-bulb temperature values that were taken from the Adnan Menderes Weather Station [46, 47]. The graph is generated in Climate Consultant software by pointing to each hour throughout the year.
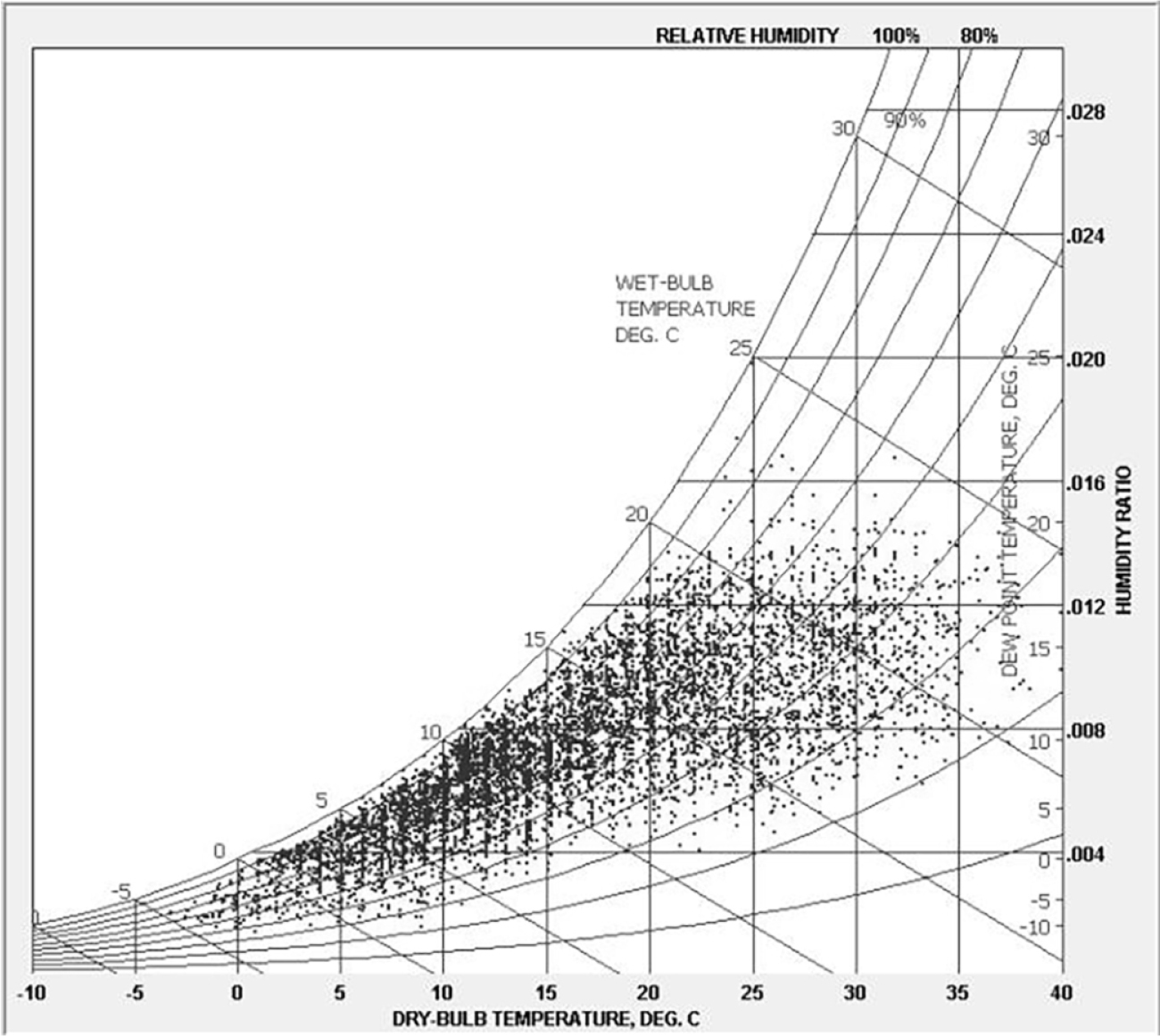
Figure 3.
Psychometric chart showing temperature, dry thermometer temperature, relative humidity, and moisture rate for each hour throughout the year in Izmir [47].
Topography
The northern end of the street, where it joins Zafer Street, has an altitude of 63 meters above sea level. The southern end of the street, where it meets Güven Street, has an altitude of 71 meters above sea level. The street is 120.4 meters long and has a slope of 7%. The schematic silhouette section facing the southeast side of the Postane Street is presented in Figure 4.
Result and Discussions
In this section, the results of the assessment of the climate-responsive properties of the case area are presented.
Orientation to the Sun and Wind
Postane Street lies in the north-south direction with an angle of 16°. Because of the placement shape of the houses located on Postane Street, it is covered from the east and west side, while it is open to the southeast direction, which is the direction of the prevailing wind of the Urla Region, from both ends. The sun light condition of the street at 10:00 am on March 15 is shown in Figure 5.
Effect of Direct Sunlight and Shading Strategy
The houses on Postane Street are located in adjacent order, and the houses that have gardens facing the street side have high walls which cover the street. This formation of the garden walls and house façades on the west and south side makes the street surrounded and open only from the north and south ends. Thanks to the north-south orientation of the street and the closed shape of the house façades, overheating originating from the west and east sun exposure is prevented at the street level. In addition, the narrowness of Postane Street contributes to the shading strategy of the street. It provides the availability of the street for daytime use by the residents on summer days. The shading strategy and the sun’s position for the 15th of June in the morning, noon, and evening were prepared in Design Builder software (Figure 6).
Building Envelope and Form
On account of the adjacent order of alignment of all the houses on Postane Street, most houses possess only two façades. The buildings face each other at narrow intervals. Because of this characteristic of the street, the adjacent houses act as one form in terms of thermal behavior. The heat loss or gain to the surroundings from adjacent facades does not occur directly, so houses provide buffer space for each other. This specialty of the houses decreases the cooling and heating load.
One of the very significant features of the front façades is the window’s fixed sizes (120x200 cm). Using the fixed small size of windows instead of large apertures on the façades reduces the heat transfer by airtightness.
Painting the exterior walls is another strategy of building envelope in terms of climate responsivity. The preferred colors on the walls of the houses are light colors like white, yellow, and beige on plaster or stone, which increase the reflectivity of the building envelope. Accordingly, the excessive heat gained by solar radiation in the summer decreases.
Some houses have a bay window or balcony above the entrance door. However, these elements are only used to emphasize the entrance to the building; they are not used to contribute to the building envelope in terms of thermal behavior (Figure 7).
Interior Space Organization
The houses are divided into two groups in terms of plan scheme: houses with a central entrance hall (C-Type) and houses with a side entrance hall (S-Type). The entrance halls are connected to the stairs leading to the first floor and the garden.
House Nr:1 at the street entrance from the northern side is mixed-used as residential and commercial. It has a central entrance hall plan organization. The entrance of the shops is on the north façade, which is oriented to Zafer Street. On the first floor, a large balcony is located, which has direct contact with the interior circulation hall of the house (Figure 8). The balcony is protected from direct sun exposure regarding its orientation to the north, so it is comfortably used on summer days.
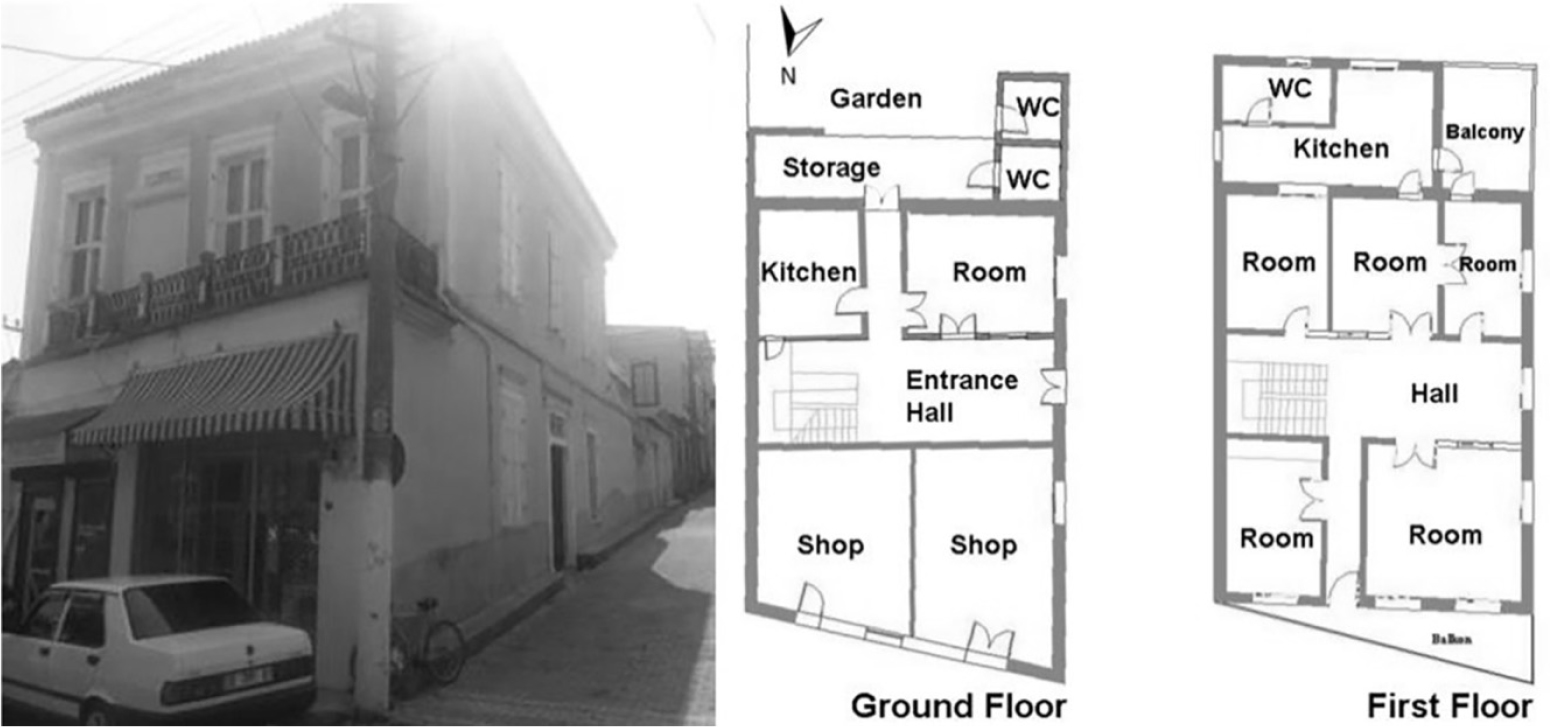
Figure 8.
Postane Street, House Nr:1, C-Type, floor plans, and photo (Erturgut’s architectural survey drawings were used as a base) [48].
Unlike the other buildings on the street, the house Nr:1 is adjacent to the east side of the other building, while it has its garden on the southern side. The storage and toilet are located on the ground floor of the north side of the building. The rooms on top of these spaces are extruded from the ground floor line. As depicted in Figure 9, that extrusion creates shading for the ground floor by blocking the south sunlight with a narrow angle in summer and preventing overheating. Reversely it lets the wide-angled sunlight in winter inside the building, thus reducing the heating load passively, as suggested in the previous studies [49, 50].
The other planning organization strategy is the adjacent south and north façades. The windows of these houses face the backyards and the street, which is in the west and east direction. Regarding shading, a pressure difference occurs between the street and the backyards of the houses in summer. The air movement caused by this pressure difference enables natural ventilation inside the houses when the windows are opened on both sides. For instance, in the summer case, while in the afternoon, the sun heats the west backyard and creates lower pressure, the street side of the building stays cooler because of the shade. The airflow enters the building from the street side to the backyard when the windows are left open. As denoted in Figure 10, this airflow originated from the air pressure difference that helps passive cooling in summer.
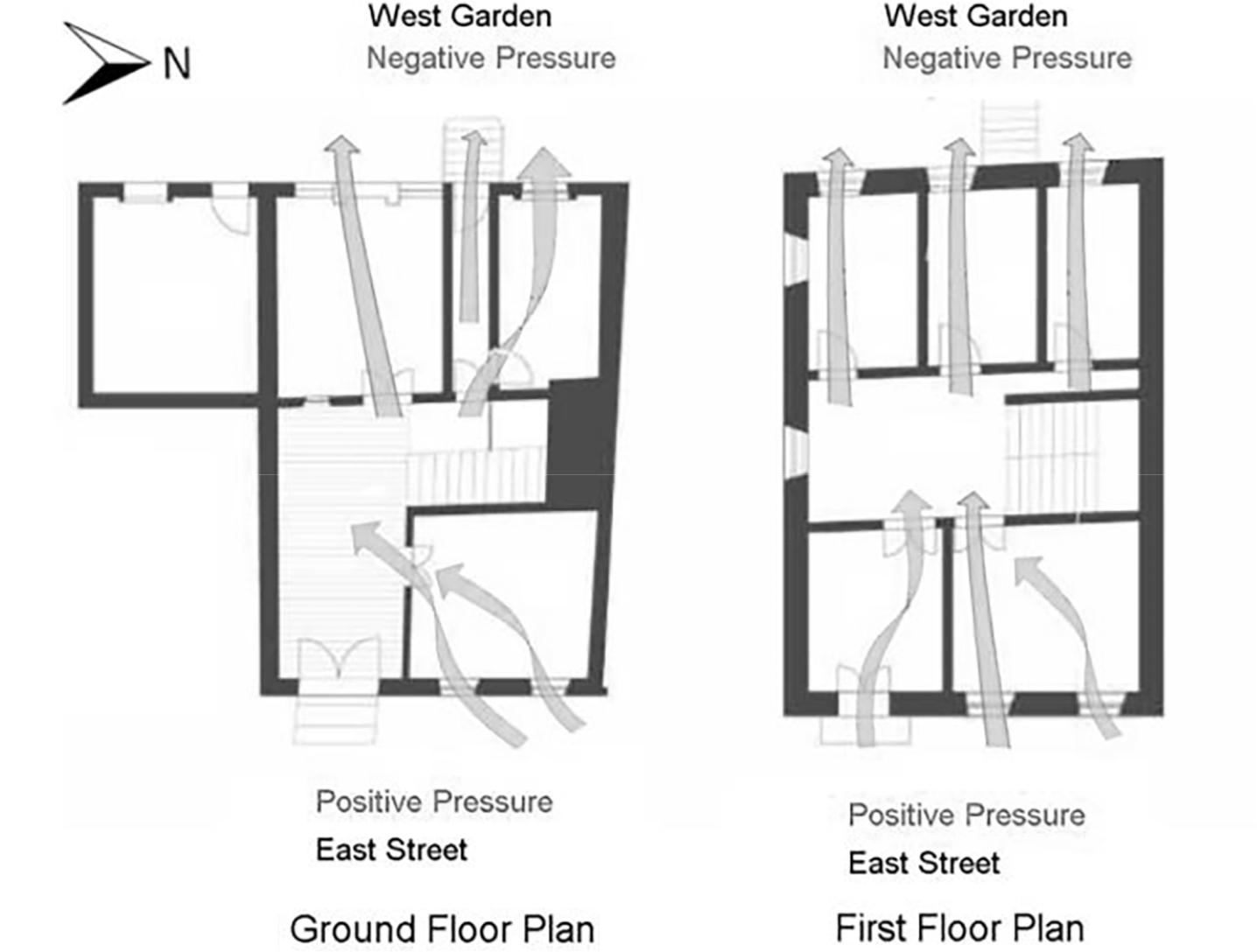
Figure 10.
Postane Street House Nr:13, S-Type, Summer – Afternoon Natural Ventilation (Erturgut’s architectural survey drawings were used as a base) [48].
Integration of Greenery
The street structure is based on the “Street – House – Garden” order [48]. On the street level, the greenery cannot be noticed, yet trees and plants are located densely on the back sides of the houses. The trees on the west side block the direct sunlight that comes in the summertime and create shade for the buildings; thus, they prevent overheating. The trees on the east side prevent overheating in the morning in the same manner. These trees lose their leaves in the wintertime and let the sun lights through to the buildings (Figure 11). Therefore, deciduous trees on Postane Street contribute to cooling in the summer and heating in the winter, thus decreasing the buildings’ energy usage, which agrees with the other studies [51, 52, 53].
Building Materials
All of the houses on Postane Street have a masonry stone structure system. While some houses have plaster application on the masonry wall, some are left with the bearing stones barely seen on the façade or painted in light colors (Figure 12). The interior faces of the outer walls are used with plaster and paint application. The natural stone’s porous structure and high heat capacity conform to the environment and energy efficiency by reducing the heat transfer rate.
Marble and stone mosaic covering materials are used in the entrance hall of the buildings, and wooden parquet is applied on the floors of the rooms. The ceiling and non-structural walls are built as wood covering on the wooden structure. Thus, using natural and local materials inside the building provides harmony with the environment, as the significance of using local materials is shown in the previous research [54].
Roof Design
Except for two houses with a gable roof system, all the historic houses on Postane Street have a pitched roof system. The houses have tile covering on the roofs, while the interior ceilings of the roofs are covered with wooden material. Since the gap between the roof and the roof ceiling is not used as a living space, this gap acts as a thermal buffer between the outdoor environment and inside the building. It helps to reduce the heat transfer passively (Figure 13).
Research Findings
The evaluation of the climate-responsive properties of the houses on Postane Street is summarized in Table 1, respectively.
Table 1.
Summary of research findings
Conclusions
Vernacular houses are shaped in response to the region’s climate in which they reside. The knowledge of experience elicited by the trial-and-error method makes the vernacular houses potential guides for sustainable architecture practices. In this respect, the current study deals with the vernacular houses of the Urla, İzmir.
The research showed that the formation and the positioning of the buildings in the street are to create shadings and thermal buffers to each other as the significant purpose is to avoid excessive heating by the direct sunlight in the climate of Urla. The positioning of the houses also provides shading because of the street’s orientation, which makes them livable during the hot summer season. This orientation also allows the region’s prevailing wind and supports passive cooling. The rear gardens of the houses have deciduous trees that create shades on the façades in summer and contribute to passive heat gain in winter by letting the sunlight through. The plan organization of the houses is to let natural ventilation from the street side to the rear façade, as the windows are opened simultaneously, and pressure differences occur regarding the temperature differences on both sides. The building materials used in the houses are harmonious with nature and the local environment, and their thermal properties reduce the heat transfer rate. The roofs have cavities inside, between the outside and the interior ceiling. These cavities of the roofs create thermal buffer spaces against the outside environment and reduce the heat transfer speed. It is observed that all of these properties of the houses possess intended to reduce the excessive heat gain in summer and prevent the heat losses in winter to the outside environment.
The climate-responsive properties of the vernacular houses on Postane Street, Urla, were presented in the study. As these properties are a potent architectural legacy based on the accumulated knowledge of the trial-and-error method, they are expected to guide the new sustainable design applications in the region, reducing energy usage and adapting to the environment. Further studies are needed to evaluate these properties by an empirical study consisting of energy modeling and comfort analysis to attain clear measures for applying these sustainability strategies that the vernacular houses possess.






