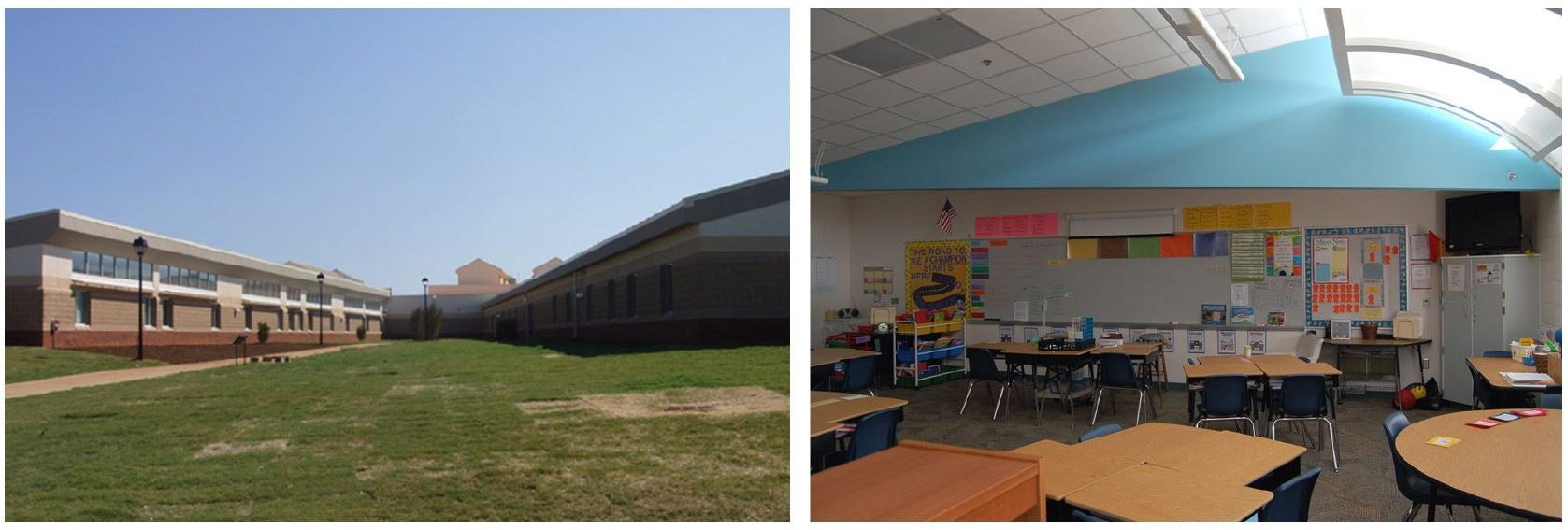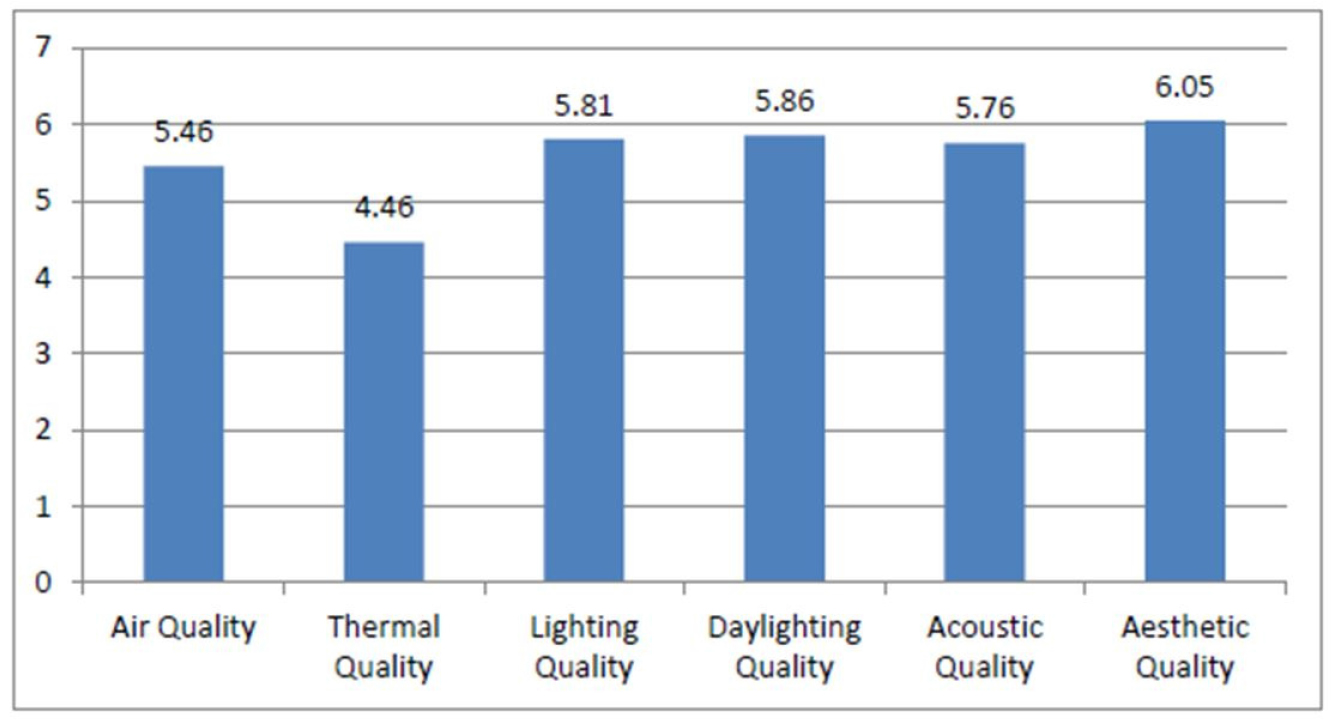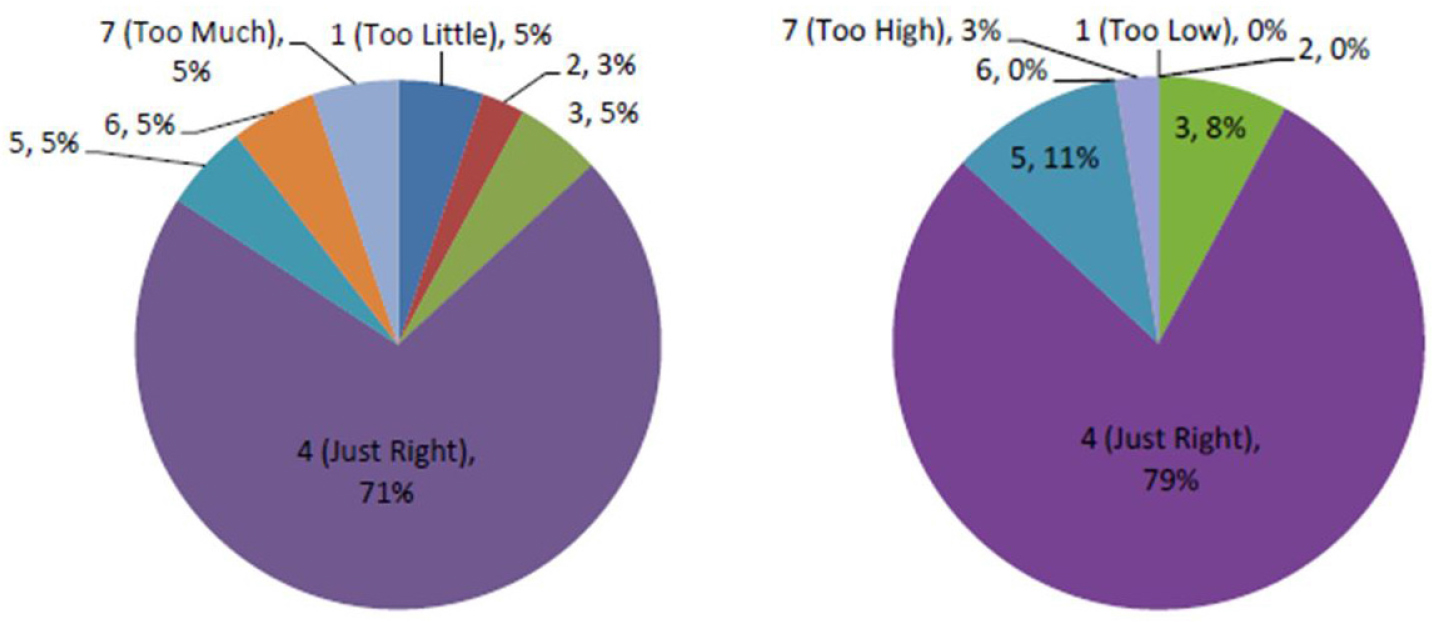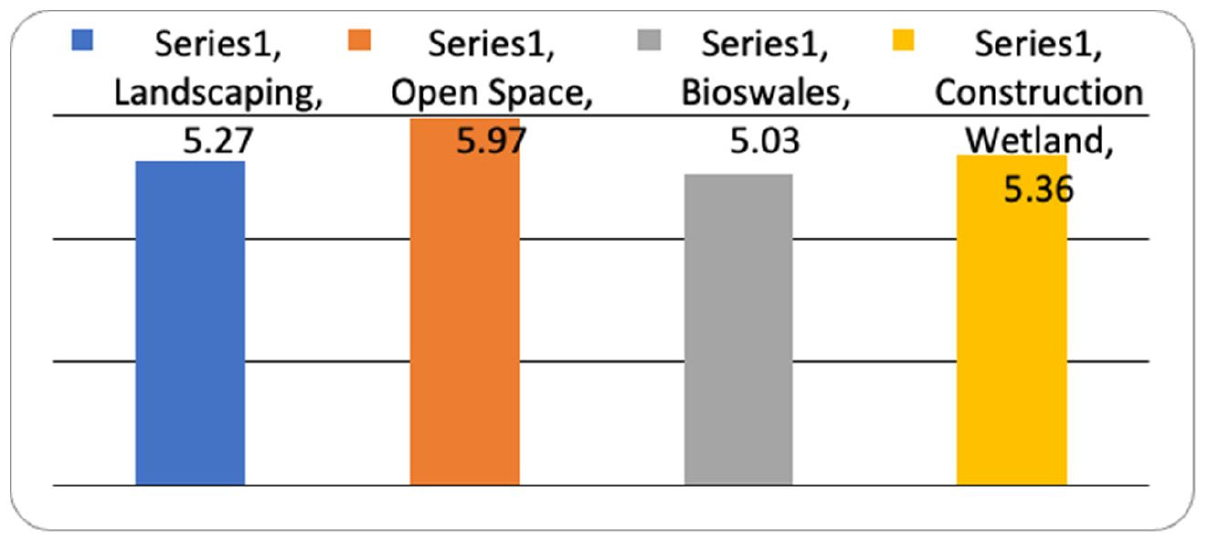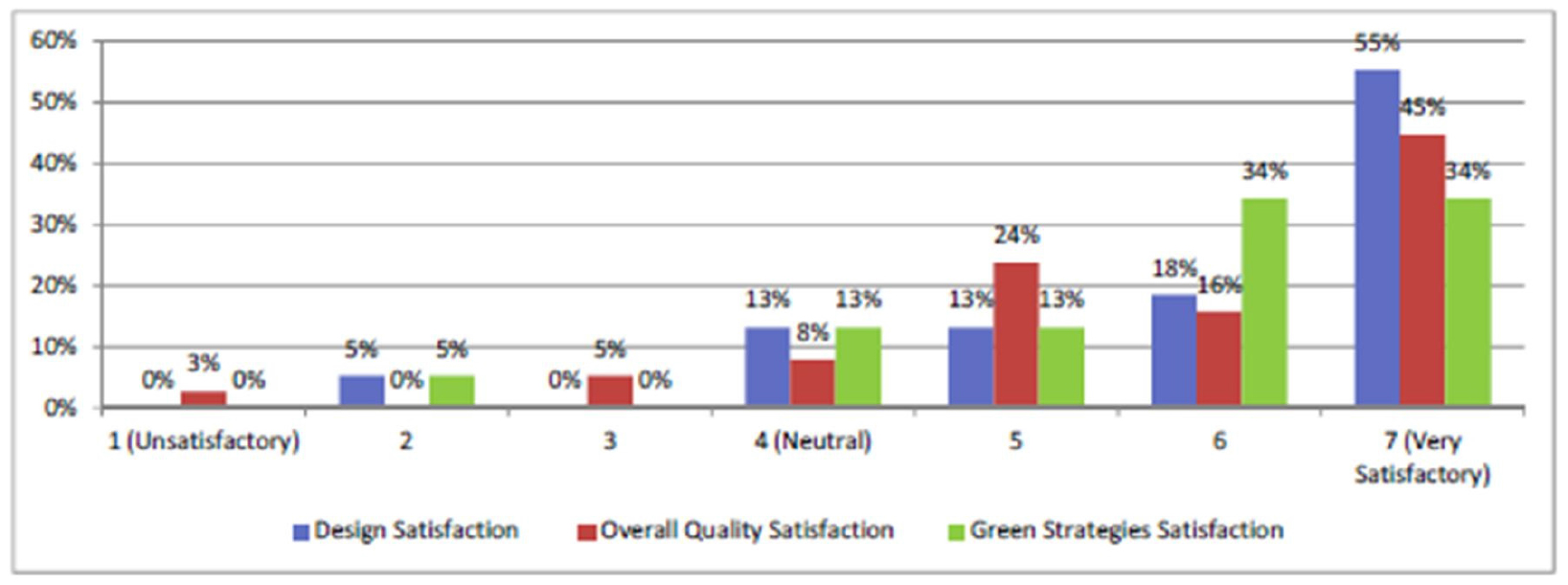Introduction
Literature Review
Research Method and Procedure
Study Case Project: Overview of Reedy Fork Elementary School
Study Analysis and Results
Discussion and Conclusion
Introduction
Over the past two decades, there has been a significant surge in the adoption of green building practices, as a response to the pressing need to safeguard and conserve land and sites, improve indoor air quality, reduce the environmental impact of construction materials, optimize energy efficiency, and preserve and manage water resources.(Pearce, Ahn and HanmiGlobal, 2012, Ahn, 2010) [1, 2]. The physical building condition of school also very important because many students, teachers, and staff members spend a significant part of their time in the school buildings (Pérez-Lombard, Ortiz and Pout, 2008) [3] and the physical building quality of the environment has been linked to the performance and health of all those who use the school building (Ahn, Choi, Koh and Pearce, 2011, Ku and Taiebet, 2011, Beauregard, Berkland and Hoque, 2011) [4, 5, 6]. Poor indoor air quality can result in a range of adverse health effects, including a condition known as "sick building syndrome". This condition is characterized by symptoms such as eye irritation, respiratory infections, nausea, headaches, dizziness, and fatigue or sleepiness, which can significantly impair the well-being and comfort of occupants. Furthermore, poor indoor air quality can have a detrimental impact on concentration, attendance, and academic performance of students, and long-term exposure to such conditions has been linked to lower academic achievement (Ahn, Choi, Koh and Pearce, 2011, USEPA, 2010) [4, 7]. The benefits associated with green building, green building strategies and technologies have led to their adoption and implementation in school building design, construction, and operation (Pearce, Ahn and HanmiGlobal, 2012, Gustavsson, Joelsson and Sathre, 2010) [1, 8]. In order to promote the continued expansion of green building practices and ensure optimal indoor environmental quality, it is essential to prioritize the satisfaction and well-being of end-users and to rigorously evaluate the performance of green buildings, including their impact on indoor environmental quality (Paul and Taylor, 2008, Turpin-Brooks and Viccars, 2006) [9, 10]. To ascertain the satisfaction of end-users and evaluate the performance of green buildings, it is imperative to undertake a comprehensive post occupancy evaluation (POE) that incorporates a building performance analysis to assess water and energy efficiency, as well as an occupancy satisfaction survey. The primary objective of a post occupancy study is to gain insights into the actual performance of a building, obtain feedback on the efficacy of specific green building strategies and technologies during the operational phase, offer guidance for future designs of similar buildings, and assist building staff in making operational adjustments that can enhance indoor environmental quality.(Sobek, Ward and Liker, 1999, Ku, Pollalis, Fischer and Shelden, 2008, Aranda-Mena, Crawfor, Chevez and Froese, 2009, Clara and Stefano, 2011, Riley, Kokkarinen and Pitt, 2010, Cooper, 2001) [11, 12, 13, 14, 15, 16]. The quality of indoor building environment is also linked to satisfaction, productivity, and educational learning in the school building (Paul and Taylor, 2008, Riley, Kokkarinen and Pitt, 2010, Heerwagen, 2000, Preiser and Vischer, 2005) [9, 15, 17, 18]. Furthermore, the design and construction of green buildings involves the incorporation of cutting-edge green strategies, technologies, and materials. This process entails optimizing each element of the design and reassessing the impact and interrelation of various components and systems within the building and its site, ultimately integrating and optimizing them as part of a comprehensive, whole-building solution (Pearce, Ahn and HanmiGlobal, 2012, Pennsylvania GGGC, 2012) [1, 19]. Cooper (2001) posited that with regard to innovative green strategies and technologies, buildings constructed with new systems and untested methods, and lacking a process for obtaining feedback on performance, effectively remain prototypes [16]. Additionally, numerous green buildings encounter discrepancies between predicted and actual energy and water consumption (Andrews, Senick, Haus and Wener, 2009, Rick, 2006) [20, 21]. Birt and Nesham (2003) noted that a significant variance in building performance is frequently observed, indicating that individual buildings may not always function as anticipated [22]. Consequently, all stakeholders in the built environment seek to determine or confirm "how effective are green building strategies and technologies in terms of energy and water usage, greenhouse gas emissions, occupant performance, and occupant health?"” (Andrews, Senick, Haus and Wener, 2009) [20]. Therefore, for the aforementioned reasons, a post occupancy evaluation (POE) study was carried out on Reedy Fork Elementary School, which utilized several green building strategies and technologies to offer a superior learning environment for students. This POE study aimed to compare the anticipated energy and water consumption with the actual consumption of the Reedy Fork Elementary School. Additionally, the study employed post occupancy surveys and conducted interviews with the school principal, energy manager, and building managers.
Literature Review
Post occupancy evaluation (POE) is essential for school buildings to identify the relationships between green features, building performance in energy and water, and occupant satisfaction with the indoor environment. POE has been defined by Zimmering and Reizenstein (1980) as ‘examination of the effectiveness for human users of occupied design environments’ (Zimring and Reizenstein, 1980) [23]. According to Zimmerman and Martin (2001), the primary emphasis of POE is typically on evaluating the suitability of a specific space with regard to occupant satisfaction and functional fit [24]. In addition, POE was also used to identify relationship between occupant satisfaction in and perception of green building (Gou, Lau and Zhang, 2012, Wilkinson, Kallen and Kuan, 2014, Bonde and Ramirez, 2015, Abbaszadeh, Zagreus, Lehrer and Huizenga, 2006) [25, 26, 27, 28]. Nonetheless, the initial objective of POE needs to be expanded to incorporate performance evaluations related to energy and water, as well as physical measurements of environmental conditions. Preiser (2001) stated the need for consideration of factors such as energy performance and sustainability due to their lack of consideration in previous models of (POE) [29]. Thus, several studies also included the comparisons between baselines and actual performance in the areas of energy, water, resources etc. (Paul and Taylor, 2008, Andrews, Senick, Haus and Wener, 2009, Bonde and Ramirez, 2015) and physical measurement of environment conditions (Andrews, Senick, Haus and Wener, 2009, Abbaszadeh, Zagreus, Lehrer and Huizenga, 2006, Morgan, 2009) [9, 20, 27, 28, 30]. The post-occupancy evaluation (POE) for green buildings involves assessing the air quality, indoor thermal comfort, lighting quality, design quality, space location, and satisfaction of occupants.(Gou, Lau and Zhang, 2012, Bonde and Ramirez, 2015, Abbaszadeh, Zagreus, Lehrer and Huizenga, 2006) [25, 27, 28]. Moreover, POE can clarify the occupants' understanding of the indoor environment and green building, ultimately establishing a standard for the green design, construction, and operation of school buildings.
Research Method and Procedure
The research created a questionnaire and gathered information from all personnel working in Reedy Fork Elementary School, such as teachers, administrators, support staff, and building maintenance personnel. This method allows for the exploration of the complex connections among a building, its occupants, and the numerous systems involved in its functioning. Furthermore, this evaluation provides a comprehensive overview of the state and characteristics of the indoor environment. (Ku, Pollalis, Fischer and Shelden, 2008) [12]. The initial version of the survey underwent review by three green building experts, a green building architect in Raleigh, a project manager who did a green building project and a professor who has conducted green building research, for both content validation and applicability in a school building. Following revisions, the survey instrument was finalized and distributed to all employees in the school. Eventually, 38 out of 50 employees responded this survey, a response rate of 76%. To acquire monthly energy and water consumption data for Reedy Fork Elementary School, the research team contacted and conducted interviews with a school project manager at Guilford County Schools' maintenance department and the city of Greensboro in North Carolina. The study team also interviewed the school principal and maintenance official to gather and authenticate the school's performance data.
Study Case Project: Overview of Reedy Fork Elementary School
The Reedy Fork Elementary School, located in Reedy Fork, North Carolina, was selected for this study because it incorporated several green building strategies and technologies during its design and construction. The school building encompasses 87,000 sq. ft of space and accommodates 725 students in grades K-4, along with 70 staff, and features several facilities such as dining, gymnasium, auditorium, science, art, music, computer, library, and administration buildings (refer to Figure 1). The green building strategies and technologies incorporated in the school are listed in Table 1. The school has been operational in its new building for the past 8 years and has been ranked in the top 10% of school buildings in the United States, making it eligible for the Energy Star® label (Zsidisin and Smith, 2005) [31]. The school has also been ranked as the most energy-efficient elementary school out of 53 elementary schools in the Guilford School District in North Carolina (Jung and Joo, 2011) [32]. The school was designed to have lower water consumption and provide a healthy, comfortable, and productive learning environment for students and teachers.
Table 1.
Green Building Strategies and Technologies implemented at Reedy Fork Elementary School
Study Analysis and Results
Evaluating post-occupancy performance of a building involves considering a multitude of factors at various levels, such as thermal comfort, which is dependent on heating, ventilation, and air conditioning systems, as well as illumination and visual comfort. Other crucial factors include occupants' satisfaction and their physiological and psychological well-being. Additionally, energy and water consumption are key indicators that must be considered to assess the overall performance of the built environment.
First, the research focused on determining whether the occupants of the building were content with the indoor environment, encompassing aspects such as acoustics, air quality, thermal comfort, lighting levels, natural light, furniture, and layout. The survey data was analyzed after reviewing the demographic information for the survey participants. In this study, the primary respondents were 24 teachers, 7 teacher assistants, 3 building and operation managers, 1 principal, 1 administrative support, 1 curriculum facilitator, and 1 social worker, totaling 38 respondents. Of these, 35 (92%) were female, and 3 were male. Among the participants, 34 had worked at the Reedy Fork Elementary School in North Carolina. Furthermore, 24 out of 38 occupants (62.6%) had been utilizing the school building for over three years, while 11 respondents were in their first year of occupancy.
The second survey question aimed to assess the perceived quality of various locations within the Reedy Fork Elementary School, such as offices, classrooms, and laboratories. The results indicated that occupants were generally satisfied with the quality of the school building, with the highest-rated locations being classrooms and the library, with average scores of 6.2 and 6.1 out of 7, respectively.
The following question asked about the overall satisfaction with the design and building of the school. The mean satisfaction with the design was 6.12 out of 7, and 73.7% of respondents rated it as 6 or 7 out of 7. These results demonstrated that occupants were generally satisfied with the design quality of the building. Moreover, 60.5% of respondents rated the overall quality of the building as 6 or 7 out of 7, despite the mean satisfaction score being 5.84 out of 7. The mean satisfaction level with the green building strategies implemented in the building was 5.8 out of 7. These results suggest that respondents were satisfied with the quality of the building, as well as the incorporation of green features at the Reedy Fork Elementary School.
In order to assess occupants' satisfaction with the indoor environment of the building, the study evaluated the quality of air, temperature, lighting and daylighting, acoustic quality, and aesthetic quality. The respondents used a 7-point Likert scale, where 1 represented low satisfaction and 7 high satisfaction. The results indicated that 62% of the respondents were satisfied with the air quality, with a mean score of 5.46, although 5 respondents rated this below 3 (Figure 2). The thermal quality received the lowest satisfaction score of 4.46, and an interview with the building managers and principal revealed that this was mainly due to issues with the control of the HVAC system and thermostat settings. The survey respondents confirmed this, with a low satisfaction score of 3.49 out of 7 for temperature controllability. The building managers stated that the thermostatic and HVAC system of the school were controlled by the central building office of the school district. On the other hand, respondents were highly satisfied with the lighting and daylighting, with scores of 5.81 and 5.86, respectively. Figure 3 shows that 71% of the respondents indicated that they had just the right amount of daylight in their workspaces, and 79% believed that they had the right level of artificial lighting. However, the librarian and the principal reported insufficient daylight in the library after changing the wall colors to a darker color scheme. Finally, the respondents were generally satisfied with the aesthetic quality of the building.
The following section looked at occupants’ satisfaction with the sustainable sites incorporated in the school building, including landscaping, open space, bioswales and construction wetlands. The survey respondents indicated that they enjoyed both the open spaces (5.97 out of 7) in the school and the landscaping (5.27 out of 7) (Figure 4). In addition, they were satisfied with the bioswales and the constructed wetland.
The school’s integrated energy saving strategies and technologies include an innovative daylighting design, high efficiency envelopes, efficient HVAC systems, and onsite energy renewable energy sources in order to reduce annual energy consumption and carbon generation in the building. The project team conducted energy simulations to optimize the energy saving strategies from many different energy saving strategies and technologies. Their simulation predicted an annual gas consumption of 13,563 Therms and an annual electricity consumption of 439,961 KWh. However, the annual gas consumption in 2014 was actually 25,382 Therms, 1.87 times higher than predicted, and the annual electricity consumption was 880,690 KWh, 2 times more than the energy simulation prediction. However, the school building was identified as the most efficient elementary school building of the 53 elementary schools in the Gulford County School District. These results suggest that all the stakeholders need to revisit energy simulation to more accurately predict likely annual energy consumption as well as the importance of measurement and verification of energy consumption in the building concerned; the principal and administrative staff at the school are not responsible for measuring the school’s energy consumption and their bills are automatically paid by the school district.
The Reedy Fork Elementary School implemented various green building strategies, operational and instructional techniques, such as a real-time monitoring system for energy consumption, a sundial, and integrative signage to serve as an experiential learning tool for sustainability. Additionally, the school was equipped with a rainwater harvesting system and other water-saving features that helped in significant water conservation. However, the actual water consumption of the school was found to be 45% higher than predicted, indicating the need for accurate calculations to minimize deficiencies. The use of recycled building materials did not pose any problem for most occupants, as indicated by 74% of the respondents who found them satisfactory.
The respondents’ satisfaction with the overall school design was also assessed. 55% of the respondents found the design to be very satisfactory with a mean score of 6.16, and 95% of the responses were above neutral regarding the building's overall quality, with 45% of the responses indicating high levels of satisfaction. Furthermore, 68% of respondents found the green building strategies to be satisfactory or very satisfactory. Overall, these results suggest that the majority of the respondents enjoyed the quality of the school building and appreciated the green building strategies implemented. (See Figure 5 for satisfaction levels with the Reedy Fork Elementary School building.)
Incorporating green building strategies and technologies into the school building project was accompanied by operational and instructional strategies, such as a real-time energy consumption monitoring system, a sundial, and integrative signage, to provide an experiential learning tool for sustainability. The study aimed to evaluate the effectiveness of these strategies by asking participants to rate each of the green building strategies. According to the survey results, the participants identified the top five preferred green building strategies as: innovative daylighting design, photo cells, rainwater for toilet flushing, recycled materials, and the sundial. Furthermore, 27 out of 38 respondents expressed a score of 5 or higher on a Likert scale ranging from 1 to 7 for the questions "Do you believe that the green building strategies and technologies employed in the Reedy Fork Elementary school building can influence students to change their attitudes and behaviors towards sustainability?" and "Do you believe that green building can enhance students' learning and academic performance?" These findings indicate that the participants had confidence in the potential of green school buildings to promote sustainable attitudes and behaviors among students, as well as enhance their academic outcomes.
Discussion and Conclusion
The aim of this research was to systematically evaluate the effectiveness of the building and the green building strategies and technologies implemented once the building was operational. The occupants, including school teachers and officials, were satisfied with the high-quality learning spaces provided, adequate levels of daylighting and artificial light, and high acoustic, air, and aesthetic qualities. However, the study identified an issue related to the control of thermostatic conditions within the school, which was controlled by the HVAC manager in the school board's main building office, preventing occupants from adjusting the room temperature. To address this issue, the study recommends that the school district should change the way thermostat and HVAC systems are controlled to enable occupants or building managers in the school to take over this function instead of central control. Additionally, the study suggests that the color themes of walls should be carefully considered, as this may affect the level of daylighting available and consequently the comfort of those working in the space. The occupants were generally satisfied with the bioswales and constructed wetland, and these strategies were considered a good teaching tool for sustainability. Therefore, the study recommends implementing such strategies in other projects in the school district.
The study identified a significant difference between actual gas and electricity consumption and the consumption predicted by energy simulations, indicating that more attention should be devoted to measuring and verifying energy consumption levels now that the building is operational. The construction industry needs to find ways to improve the accuracy of energy simulations during the design and construction phases. The use of recycling building materials was deemed satisfactory by the occupants, and the study recommends that the school district should recommend them for new construction and major renovation projects. The participants also believed that a green school helped students change their attitudes and behaviors toward sustainability and served as an effective teaching tool for both sustainability and science. They also believed that their green school fully supported the intended organizational goals and user-occupant needs as a building that provides good learning spaces for students. Overall, teachers and administrators at the Reedy Fork Elementary School were well satisfied with the building and appreciated the green building strategies and technologies incorporated.
Future research will include a post-occupancy study of an elementary school built by the same school district to compare the results for a green school and a conventional school, along with a comparison study of energy consumption in all the elementary schools in the Guilford County school district. Additionally, continuous post-occupancy evaluations are necessary to identify how school users realize the benefits of green building practices in school buildings.



