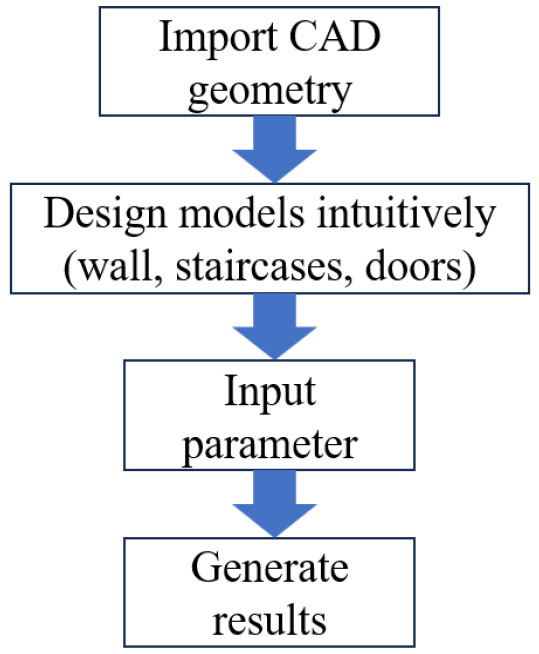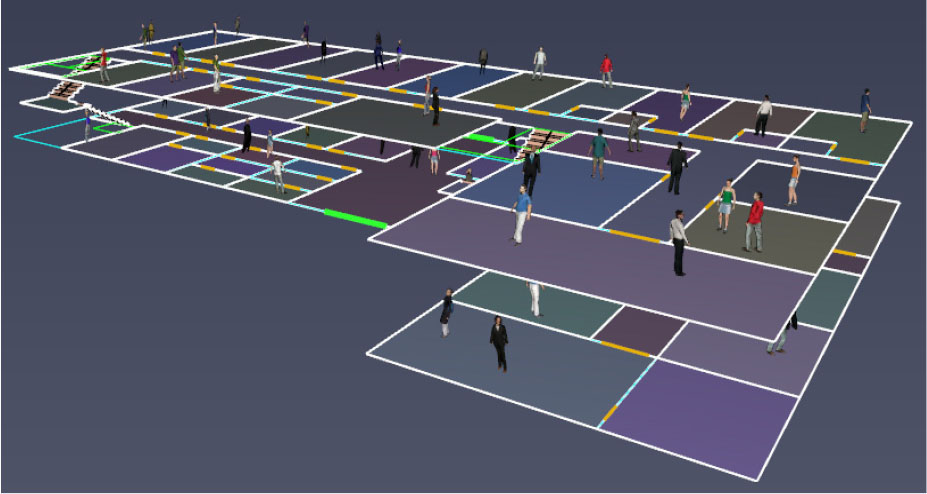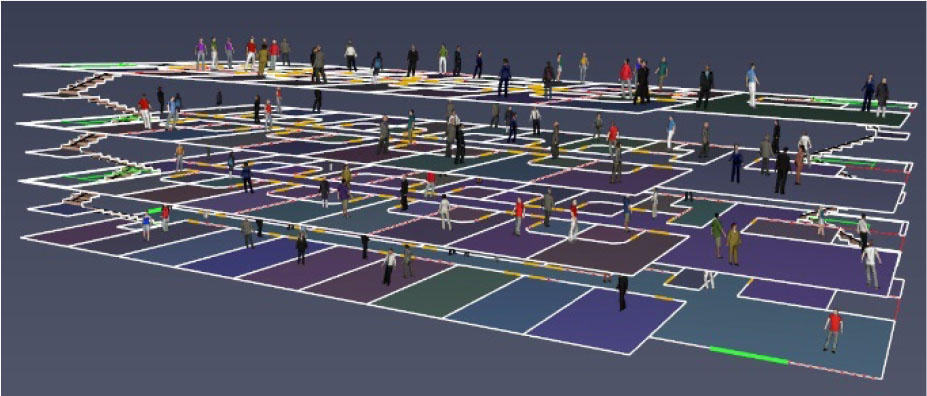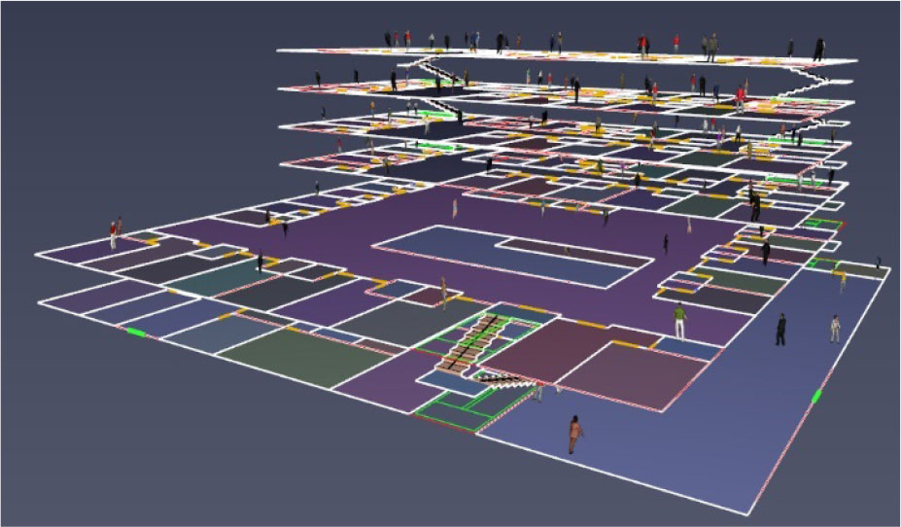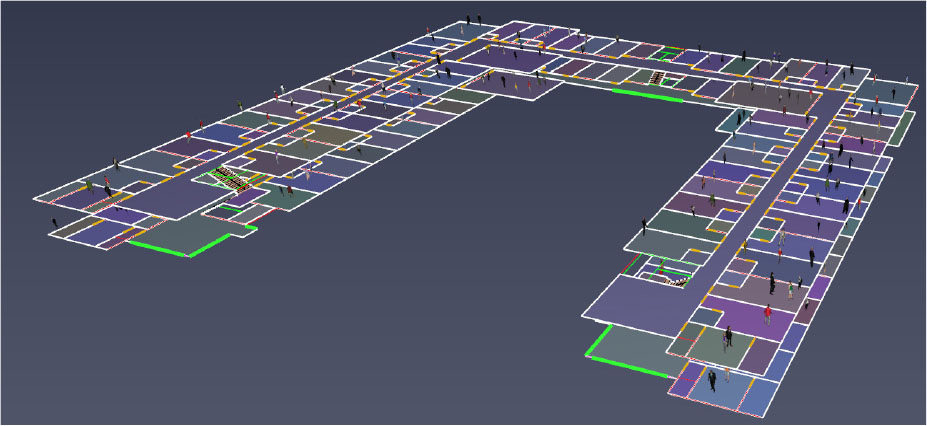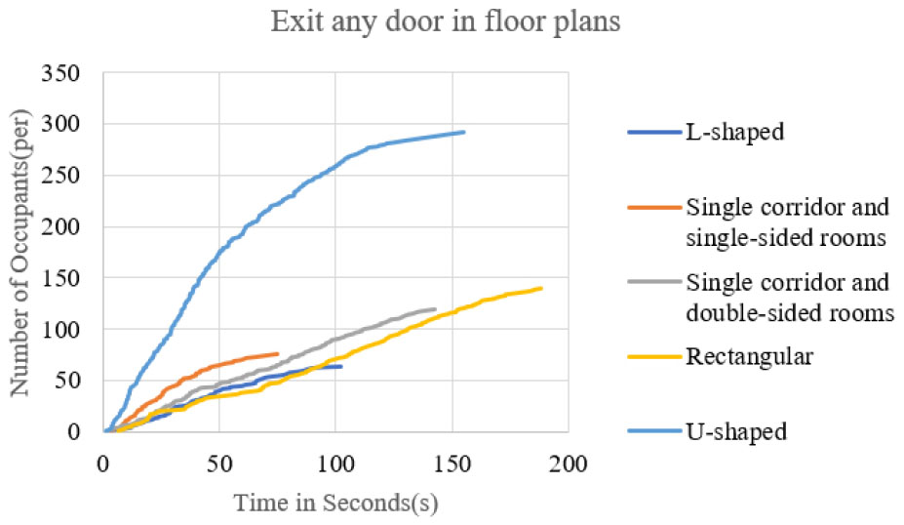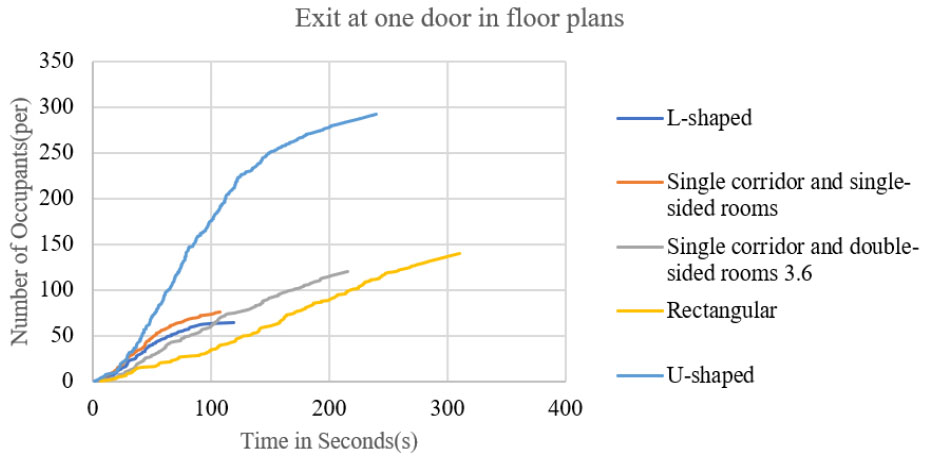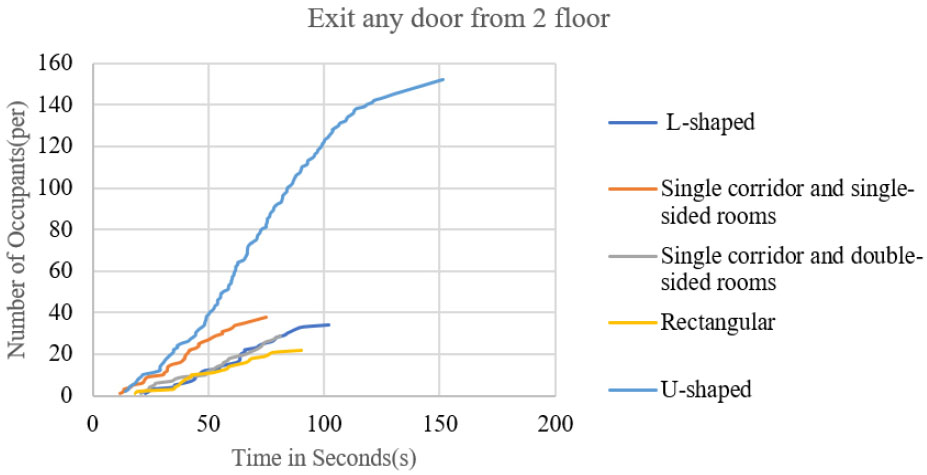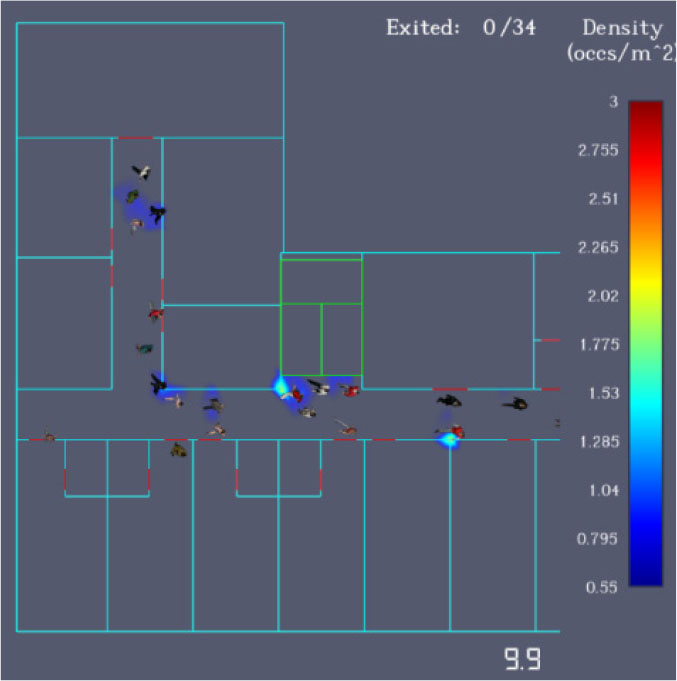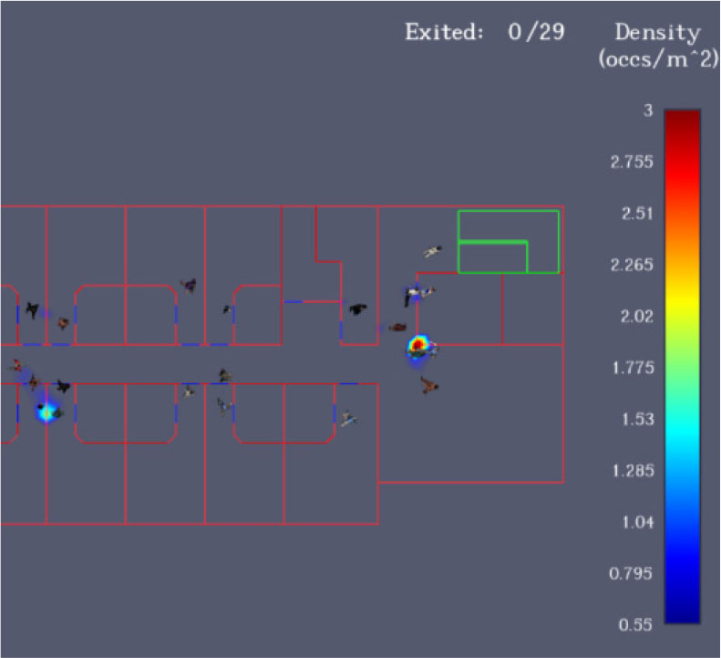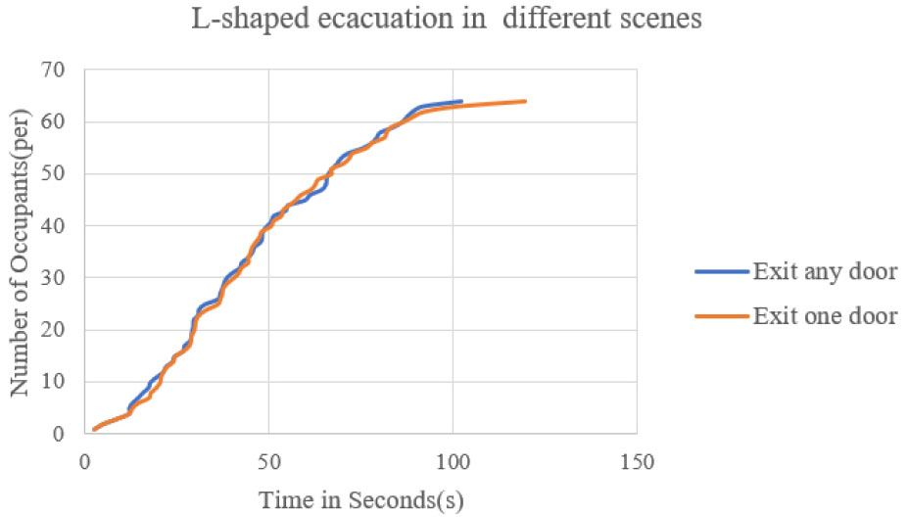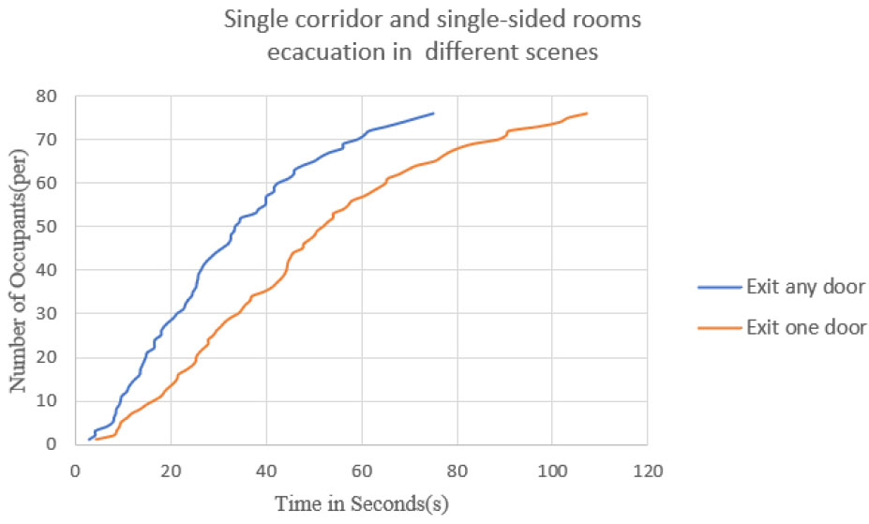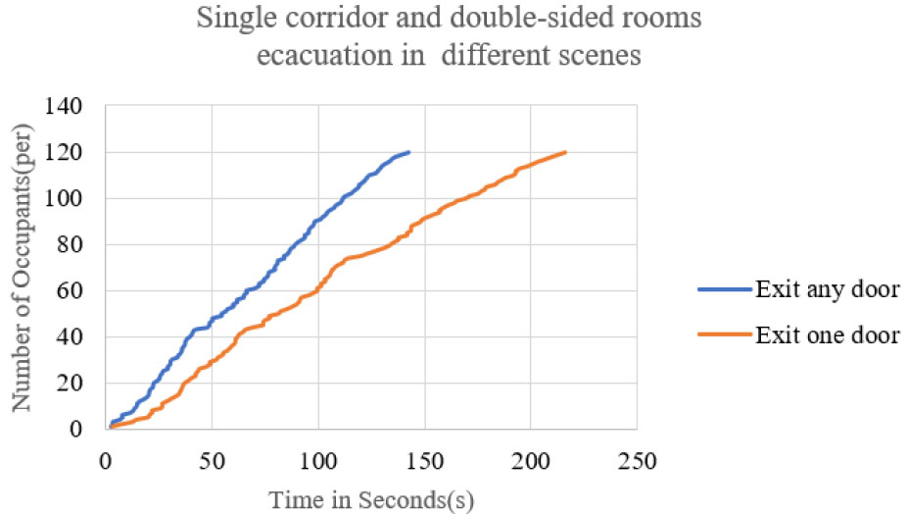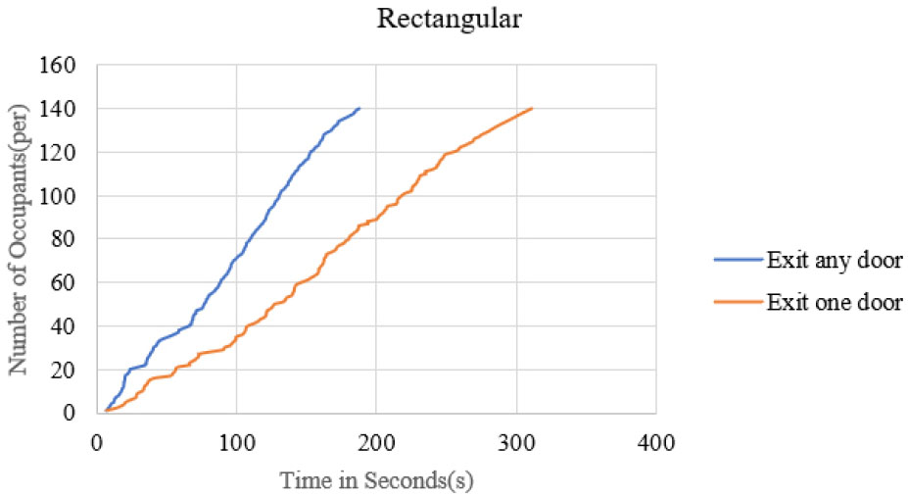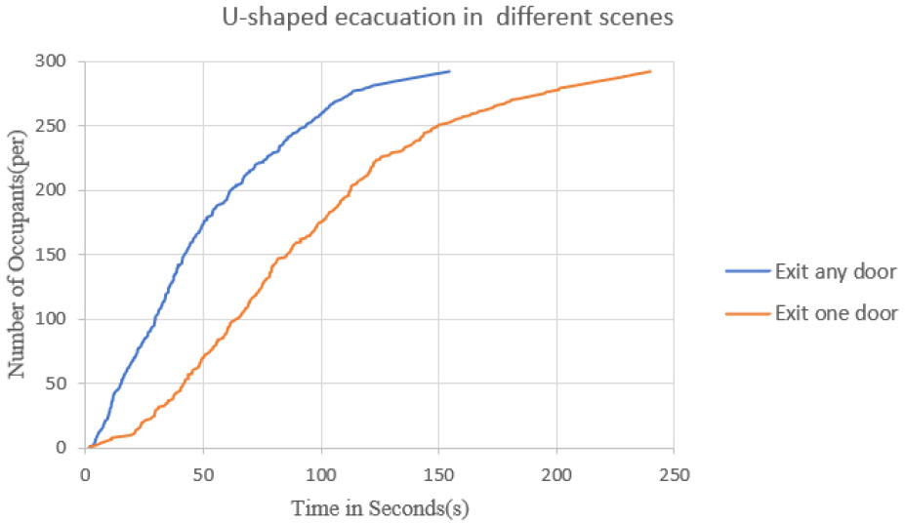Introduction
Literature review
Methodology
Introduction of PATHFINDER simulation technology
Nursing Home Information
Personnel Description
Evacuation simulation parameter setting
Evacuation Setting
Scene simulation
PATHFINDER simulation
Result and Analysis
Analysis of scene one results
Summary of scene two results
Summary of scene three results
Summary of scene one and two results
Summary of scene one and three results
Discussion
Conclusion
Introduction
In the WHO response to ageing, it is recommended that all countries be required to establish long-term care systems to meet the needs of older people [1]. In 2021, the proportion of China's population aged 60 and above exceeded 18%, further aging the population. A trend accelerated by the one-child policy in place from the late 1970s to 2015, coupled with significant increases in life expectancy. Over recent decades, this demographic shift has significantly boosted the demand for elderly living facilities and specialized care. The development of elderly living facilities industry, as an important residence for the elderly, pays more and more attention to these elderly living facilities not only provide traditional housing and basic medical services, but also integrate modern convenience and high-quality living environment to meet the pursuit of life quality of the elderly. Elderly residents often need additional time and support to evacuate safely because of physical, health, and mobility or sensory impairments.
The increase in elderly living facilities may cause serious losses for elderly residents due to physical, health, mobility, or sensory impairments, as they are unable to evacuate immediately. On the early morning of November 18, 2014, a fire broke out in a nursing home in Ganchahe Town, Shucheng County, Anhui Province: two elderly people with limited mobility died. At 3:55 am on January 4, 2017, a fire broke out at the Jude Kang'an Nursing Home in Huinan County, Jilin Province, resulting in 7 deaths. In the event of unforeseeable events or emergencies, individuals living in elderly living facilities may need to evacuate independently without external assistance. From the perspective of architecture, the research topic of this article is how to optimize the floor plan so that the elderly can evacuate quickly and effectively to ensure their safety.
Is there a relationship between the floor plan of buildings and the evacuation time for the elderly, how to collect data, and what methods can be used to obtain reliable data. Previous studies on the evacuation of elderly people mainly focused on optimizing evacuation strategies in terms of their own shortcomings and the management of management personnel, with little research on the relationship between building layout and evacuation. The evacuation situation can be simulated through software technology, and the evacuation analysis of super high-rise buildings is usually simulated using PATHFINDER software [2]. Due to aging or diseases, the physical functions of the elderly are limited compared to the general population. Therefore, compared to the average population, the reaction time is relatively longer and the walking speed is relatively slower [3]. PATHFINDER can set corresponding data based on the behavioral characteristics of elderly living facility personnel for evacuation simulation and analysis of elderly living facilities. Analyze different types of floor plans and their buildings, and examine the relationship between building plans and evacuation time. PATHFINDER simulation is mainly used in public buildings and open outdoor spaces, and is rarely used for floor plan analysis of elderly facilities. It expands the application field of PATHFINDER and optimizes evacuation strategies from the perspective of building floor plans. From the most fundamental perspective, providing a safe evacuation environment can enable elderly individuals and management personnel to better handle emergency situations and protect their lives.
Literature review
The factors that affect the evacuation of elderly people include various factors, each of which is crucial to ensuring their safety in emergency situations. The key factors identified through research include mobility and health status, evacuation willingness, emergency preparedness and equipment, architectural environment, and accessibility, staff training and response etc.
Action disorders, sensory deficits, and cognitive impairments can affect the evacuation ability of the elderly [4]. Amy Gray Graves et al. emphasized that the willingness of elderly people to evacuate varies due to factors such as personal risk assessment, past experiences, trust in emergency services, education level, and racial differences [5]. The design and environment of buildings such as ramps, clear signs, and accessible exits structurally affect whether elderly behavior will lead to falls and other factors that affect safe evacuation. The existence and effectiveness of emergency equipment such as alarms, communication systems, and emergency lighting, as well as whether elderly people and staff can use and understand these tools, will have varying degrees of impact on safe evacuation. When emergencies such as fires, natural disasters, or other crises occur, the ability to quickly identify hazards and respond quickly is usually required. Compared to young people, the safe evacuation of the elderly may be a very difficult task. Taking into account the factors influencing safe evacuation mentioned above, specialized evacuation strategies are needed for the elderly population. At present, research on safe evacuation strategies for the elderly mainly focuses on their evacuation capabilities, physical equipment, architectural environment, and staff training.
Rahouti, A(2021) evaluated the evacuation performance of elderly evacuees in elderly living facilities [6]. Erica Kuligowski's (2013) paper presented the movement speed and behavioral data of 45 residents who evacuated a six story assisted living facility located on the East Coast of the United States [7]. The research examined the behaviors of older occupants in high-rise buildings during a fire and their perceptions of egress components and inquired the elderly to come up with disaster solutions based on their knowledge and experience [8]. Regarding the evacuation of high-rise buildings for the elderly, researcher simulated the scenario of using elevators to evacuate buildings with the elderly and disabled below 30 floors [9]. Li, J.(2020) used social force based Massmotion to establish an evacuation model, and set parameters based on the movement characteristics of elderly people to study the impact of dependent elderly people distributed in different proportions to higher floors of elderly living facilities on evacuation efficiency [10]. During the evacuation process, elderly people have a relatively higher risk of falling. Du, X.(2020) studied the evacuation risk of elderly people during the evacuation process and proposed an agent-based simulation framework, which includes agent-based modeling, establishment of fall risk index, and assessment of elderly people's fall risk in evacuation scenarios [11].
Traditional medical equipment may not meet the emergency needs of elderly people who require auxiliary equipment for evacuation. Koo, D(2015) developed and evaluated the Non Powered Fire Evacuation Assistance Device (NPFEAD), which enables wheelchair users to evacuate independently from top to bottom in emergency situations without assistance [12]. Several strategies to improve the evacuation safety of elderly care facilities include installing safety ramps, fire-resistant bedrooms, enclosed stairs, escape routes, and establishing emergency support partnerships with neighboring institutions. Provide a clear, simple, and error free path information using a photoluminescent material (PLM) ceramic tile for evacuation, providing a robust and bright wayfinding system for the elderly, reducing erroneous decisions and building evacuation time [13]. The exhibition space renovated by the City Hall was evaluated using PATHFINDER evacuation simulation software when the target audience was elderly people. Different evacuation methods were compared and evaluated, including the original evacuation plan, elevator emergency evacuation, and external ramp use [14].
There is still a certain degree of lack of safety laws and data support for elderly buildings in the current housing design standards in China. The revision of the "Elderly Housing Design Specification" includes building height restrictions to improve the living safety of the elderly and reduce the risk of fire evacuation [15]. In some emergency situations, such as when a fire occurs, PyroSim software is used to analyze the dynamics of fires in elderly apartments, provide data on the most severely affected floors, and determine key time limits for evacuation plans [16]. The evacuation attitude, sense of responsibility, and evacuation ability of staff in elderly living facilities are important components of the safety evacuation strategy for the elderly. Staff training plays a key role in ensuring safe evacuation, while emphasizing the necessity of a comprehensive disaster response system [17]. Using software simulation technology and agent-based simulation methods to evaluate how evacuation behavior of staff in emergency situations of nursing home fires affects evacuation time [18]. The existing studies mentioned above were organized as shown in Table 1.
Table 1.
Existing studies mentioned above were organized
Elderly issues including the elderly evacuation performance, willingness, movement speed and behavioral. Equipment including evacuation infrastructure, medical device. Architectural environment including building structure, escape routes, relevant regulations and architectural materials.
These research contents have laid the foundation for them to propose safe evacuation strategies for the elderly. The evacuation strategy for the elderly is a multifactorial whole, in which the research in the direction of the architectural environment mainly focuses on ramps, accessibility design, etc., and few researches the impact of floor plan on the elderly evacuation. This paper use computer technology to simulate the layouts of different elderly living facilities and analyze the relationship between floor plan and evacuation. The purpose of this paper is, firstly, to provide the relevant designers with some references on the floor plan from the perspective of safety evacuation in view of the characteristics of the elderly. Secondly, hopes to give the relevant staff of the elderly living facilities some suggestions for safety evacuation.
Methodology
Introduction of PATHFINDER simulation technology
This paper uses the evacuation software PATHFINDER to simulate the evacuation of elderly people in emergency situations. PATHFINDER delivers agent-based simulation through an intuitive interface to output clear and detailed results. PATHFINDER has two mode, Steering and SFPF. This paper adopts steer mode. In Steering mode, agents proceed independently to their goal, while avoiding other occupants and obstacles. Each occupant in a PATHFINDER model is aware of their surroundings and constantly recalculates their next step based on present information.
Five different types of planes are simulated to realistically reflect the spatial structure and personnel characteristics by constructing accurate three-dimensional models of elderly living facilities and incorporating parameters related to the elderly.
Nursing Home Information
This paper studies five types of floor plans for elderly living facilities, including L-shaped, single corridor and single-sided rooms (S-S), single corridor and double-sided rooms (S-D), rectangular and U-shaped, shown as Table 2.
These elderly living facilities are located in different regions of China. The L-shaped type building which provides 48 beds is a 2-story building with a total area of 1475 square meters. The S-S type building which provides 56 beds is a 2-story building with a total area of 1306 square meters. The S-D type building which provides 90 beds is a 4-story building with a total area of 2542 square meters. The rectangular type building which provides 106 beds is a 6-story building with a total area of 5719 square meters. The first and second floors are rectangular and from 3 to 6 are U-shaped type. The U-shaped type building which provides 218 beds is a 2-story building with a total area of 4578 square meters. Floor plans and area measurements drawn from elements extracted from floor plans are subject to some error.
According to the spatial layout of the five elderly buildings, this paper divides the nursing home into dormitory space, living space, entertainment space, office space and evacuation space according to the functional partition. The living space includes dining and public restrooms, the entertainment space includes entertainment and rehabilitation space, and the office space includes offices for office service staff and storage rooms. The area information of elderly living facilities shown as Table 3.
Table 3.
Area information of elderly living facilities
Personnel Description
There are service and management personnel, medical staff, and elderly people of different age groups and genders in elderly living facilities, so it is necessary to consider significant differences in their mobility in evacuation simulations. There are elderly people of different age groups and genders in elderly living facilities, so it is necessary to consider significant differences in their mobility in evacuation simulations. After research and practical situations, this paper has identified two types of people living in elderly living facilities: self-care elderly and assisted elderly. Elderly people who take care of themselves are physically healthy and can evacuate independently without the need for any tools. Due to poor physical condition, assisted elderly people rely on assistance.
Evacuation simulation parameter setting
To ensure the accuracy of evacuation simulation, according to previous research on the relationship between crowd density and walking speed [19] and Human Dimensions of Chinese Adults GB10000-88 [20] this paper will adopt conservative data and compile these evacuation speeds and shoulder width into Table 4 to more accurately simulate the evacuation process in various scenarios.
Table 4.
Evacuated personnel information
| Personnel type | average speed (m/s) | shoulder width (mm) |
| man | 1.8 | 45 |
| woman | 1.5 | 44 |
| Male self-care elderly | 0.8 | 45 |
| Female self-care elderly | 0.7 | 43 |
| Assisted elderly | 0.6 | 85 |
Adult male with a speed of 1.8 m/s, a shoulder width of 45 cm; Adult females have a speed of 1.5 m/s, a shoulder width of 44 cm. Male self-care elderly individuals have a speed of 0.8 m/s, a shoulder width of 45 cm. Female self-care elderly individuals have a speed of 0.7 m/s, a shoulder width of 43 cm. The elderly person in need of assistance and the assisting person should consider a whole, with a speed of 0.6 m/s.
According Specifications of Post Setting and Staffing for elderly care organization MZ/T 187—2021, institutions that provide full-time centralized residential and nursing care services for the elderly, with more than 10 beds, the ratio of elderly caregivers ranges from 1:8 to 1:12. Including management personnel, this paper conservatively adopts a ratio of 1:3 for staff and caregivers: the elderly. In order to get objective data, this paper assumes that the ratio of self-care elderly to assisted elderly is the same, the ratio of male to female among self-care elderly is the same, and the ratio of male to female among staff is the same, shown as Table 5. Then based on the number of beds, and the ratio of elderly to staff, we can derive the following staffing Table 6.
Table 5.
The ratio of personnel
| Personnel type | ratio |
| man | 12% |
| woman | 12% |
| Male self-care elderly | 19% |
| Female self-care elderly | 19% |
| Assisted elderly | 38% |
Table 6.
The personnel configuration
Evacuation Setting
The L-shaped type building has two emergency staircases one is at the corner and another is at the far end and two exit doors at the middle of the building. The S-S type building has two emergency staircases at the middle of the building and two exit doors in front of the emergency staircases. The S-D type building has two emergency staircases at both ends of the building and two exit doors, one is near the emergency staircase and one has a distance from the emergency staircase. The rectangular type building has three emergency staircases, two at the corners of the building and one at the middle against the wall and six exit doors. The U-shaped type building has three emergency staircases, two at the far end and one at the middle of the building and five exit doors near the emergency staircases. Personnel start walking towards any exit door from a random location in the building to complete the evacuation. The exit doors shown as Table 7.
Scene simulation
Scene one: All exits and stairs are open and all pedestrians can evacuate through either exit.
Scene two: All stairs are open and all pedestrians can evacuate through just one exit in an unpartitioned space.
Scene three: All exits and stairs are open and 2 floor pedestrians can evacuate through either exit.
The exit doors of scenes shown as Table 8.
Table 8.
The exit doors of scene simulation
| Types | L-shaped | S-S | S-D | Rectangular | U-shaped |
|
Scene
one
and three | 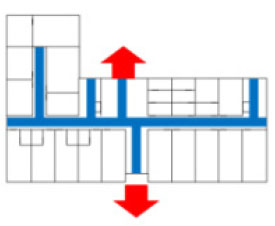 |  | 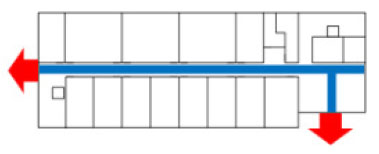 | 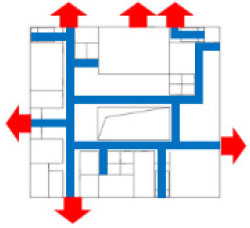 | 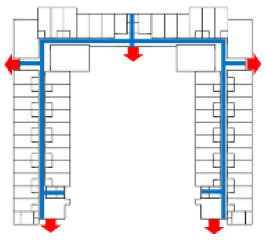 |
|
Scene two | 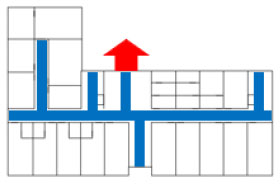 |  | 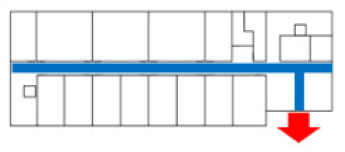 | 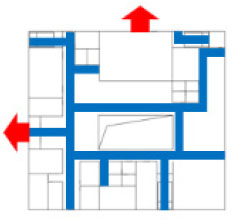 | 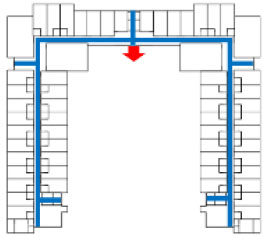 |
PATHFINDER simulation
The setting of evacuation simulation parameters for the elderly is aimed at the safety evacuation research of the elderly. The specific settings shown as Figure 1. The elderly living facilities simulation based on PATHFINDER shown as Figure 2 to Figure 6.
Result and Analysis
Analysis of scene one results
Based on the physical characteristics of the elderly, the simulation result shown as Figure 7. It shows that the total area of the L-shaped type 2-story building is 1475 square meters, with a total of 64 people, and the evacuation time is 102.3 seconds. The total area of the S-S type 2-story building is 1306 square meters, with 76 people, and it takes 75.3 seconds. The total area of the S-D type 4 story building is 2542 square meters, with 120 people, and it takes 142.8 seconds. The total area of the rectangular type 6-story building is 5719 square meters, with 140 people, and it takes 188.5 seconds. The total area of the U-shaped type 2-story building is 4578 square meters, and it takes 155 seconds for 292 people. When simulating the evacuation of all people in a building, the total floor area factor is higher than the factor of the number of elderly people. The larger the total construction area, the more evacuation time is required. Reducing the total number of floors or the area of a single layer can effectively improve evacuation efficiency.
Summary of scene two results
When an unpartitioned space has only one exit, evacuation takes 119.5s in L-shaped type building, 107.5s in S-S rooms type building, 216.5s in the S-D type building, 311s in rectangular type building, and 240s in U-shaped type building. The simulation result shown as Figure 8.
Summary of scene three results
Each building's 2F is one of the standard five types. Figure 9 shows the results of simulated evacuation for 2F alone. It shows that the area of the L-shaped type is 741 square meters, with a total of 34 people, and the evacuation time is 102.3 seconds. The area of the S-S type is 687 square meters, with 38 people, and it takes 75.3 seconds. The area of the S-D type is 636 square meters, with 29 people, and it takes 81.3 seconds. The area of the rectangular type is 1388 square meters, with 22 people, and it takes 90.5 seconds. The area of the U-shaped type is 2295 square meters, and it takes 155 seconds for 152 people. The larger the area, the longer it takes to evacuate. The simulation result shown as Figure 9.
L-shaped type, S-S type and S-D type are similar in size, comparing L-shaped type and S-S type, L-shaped type has fewer evacuees but takes significantly more time to evacuate than S-S type. This is due to the fact that one of the L-shaped type evacuation staircases does not have a direct connection to the outdoor exit, and the population density at the corners becomes larger and queuing occurs as shown in Figure 10, which results in more evacuation time being required. Comparing S-S type and S-D type, S-D type has fewer people and a smaller area and takes more time to evacuate, and it is also found that the population density at the corner becomes larger and queuing occurs, as shown in Figure 11, requiring more evacuation time.
Analyzing the data of rectangular type and U-shaped type, it takes a long time to evacuate even though the number of people evacuated was smaller in the layout of Rectangular. U-shaped area is largest, it takes the most time to evacuate but the evacuation efficiency was very high. When the area is too large and the evacuation route is complicated, the evacuation is ineffective due to the characteristics of the elderly, who move slowly and may follow aimlessly. Clear evacuation routes optimize evacuation.
Summary of scene one and two results
Integrating and analyzing the data from Scene one and two, the time taken to evacuate with only one active exit is much more than evacuating with multiple exits opening, as shown in Figure 13 to Figure 16. However, if the exits are located in close proximity, then the evacuation effect is almost the same, shown as Figure 12.
Summary of scene one and three results
Comparing Scene one and three, L-shaped type and S-S type with only 2 floors, the total area is less than 1,500 square meters, and the area of a single floor is less than 750 square meters, and the evacuation of a single floor of 2F takes almost the same amount of time as evacuation of the whole floor.
Discussion
China, as a large country with a large population, with the aging of the population, there are more and more places where the elderly gather at elderly living facilities. Accidents in elderly living facilities in many places have had very serious consequences due to untimely evacuation strategies. This paper attempts to study the relationship between the floor plan layout of buildings and evacuation time during the evacuation of elderly people and analyze whether the building layout affects the evacuation effect. By using PATHFINDER software to simulate the evacuation situation of elderly people in emergencies, and combines relevant parameters for the elderly to model five different types of floor plans and buildings. It simulates the evacuation of elderly people in different floor plans and under different conditions, obtains corresponding data results, and analyzes them.
From the results of the analysis, it is clear that different floor plans and architectural plans do have a relationship with the evacuation of older adults.
1)The results showed that the evacuation time was not significantly correlated with the number of personnel, but was positively correlated with the area, with the larger the area, the longer the total evacuation time. The higher the floor, the longer it takes to evacuate.
2)Due to the scene three, as the L-shaped type building and S-D type building, evacuation routes are designed with 90-degree corners. The S-S type building has a straight evacuation route. When evacuating, the folded corner route needs more time. Because the density of the folded corner location becomes larger, which may cause crowding in case of emergency, and the elderly are more likely to fall due to their physical qualities, are more likely to fall down and other situations, which may lead to serious consequences.
3)The plane of R-type and U-type is between 1000-2500 square meters, and U-type is about twice the area of rectangular type. The number of people evacuated by U-type is 7 times that of rectangular type, but the evacuation time for rectangular type is only about 1 minute less than that of U-type. The U-type has a clearly evacuation routes and the rectangular type is complex. When a single floor is large and the evacuation routes is complex, evacuation can be less efficient.
4)In scene one and two, simulating the evacuation of elderly people in an L-shaped building, research shows that the evacuation of a single evacuation exit is almost same as that of an evacuation exit. People exit one door take 102.3s. People exit any door take 119.5s. The location of the evacuation staircase and the exit door that leads directly to outside will also affect the evacuation effect to a certain extent.
5)The data shown as scene one and three, when the total number of floors is small and the area of a single floor is small, good evacuation of high floors can achieve better evacuation results.
The main reasons found in the above research that affect the evacuation of elderly people are the evacuation route in the building has a folded corner, large single layer area, complex evacuation routes, and high floors. The evacuation route in the building has a folded corner, and the elderly's vision may be blocked by the wall. Blind spots may appear in the evacuation route, which can easily cause congestion and lead to a series of consequences such as falling. The excessively long evacuation route formed by a single layer area, coupled with complex evacuation routes and higher floors, requires more time for evacuation due to the slower movement speed of elderly people.
From the perspective of architectural design, consider how to provide a more reasonable, beautiful, and comfortable space while taking into account the physical condition of the elderly. Through how to design, better evacuation effects can be achieved, greatly reducing the impact of building structures such as walls on the evacuation of the elderly, making evacuation more efficient, and reducing property and personnel losses.
According simulating the evacuation of elderly people in different situations, and suggesting some building design options phase some suggestions for architectural design from the perspective of evacuation. The parameters needed for modeling and simulation are as close as possible to the actual data, but there are still some limitations. Some medical facilities and movable obstacles in buildings, as well as ramps set up inside and outside the building, may have an impact on the evacuation results.
Conclusion
The above research indicates that the larger the total building area, the longer the evacuation time. Clear evacuation routes and minimizing blind spots, as well as reasonable evacuation door settings, are helpful for rapid evacuation. Optimizing the plane planning scheme can effectively improve evacuation efficiency.
Previous studies have focused on the behavior of the elderly to optimize the evacuation effect from the point of view of strengthening the cognition of the elderly, and evacuation training for managers and management of the building. Starting from the building itself, it can provide a space for rapid evacuation even when the elderly are limited by their own conditions, so that when an emergency occurs, it can achieve better evacuation effect spontaneously to a certain extent, and it can also reduce the workload of the staff. The evacuation route is related to the safety of life and property. This paper try to provide some thinking for professionals in architectural design. During the scheme generation stage, while planning functional zoning and considering aesthetic elements, evacuation routes can also be planned.
Regarding the relationship between the layout of elderly living facilities and evacuation time, further research can be conducted on the relationship between indoor bathroom layout and overall evacuation. In the layout of the elderly living facilities, considering that the interior gets more sunshine, a considerable part of the floor plan layout will arrange the restrooms on the side of the aisle, and the size of the entrances becomes smaller. Which floor plan can have a more effective evacuation effect when the bathroom is close to or away from the door, furtherly understand the relationship between the layout and evacuation of elderly facilities. From a safety perspective, make the layout more conducive to the evacuation of elderly people.



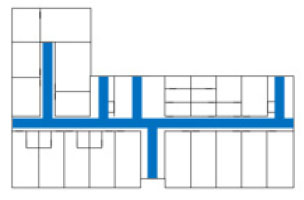

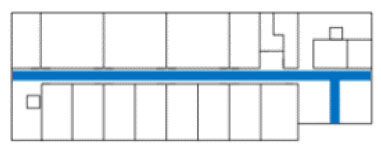
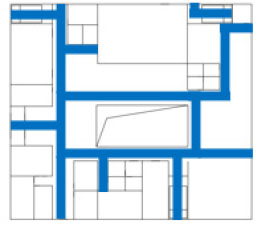
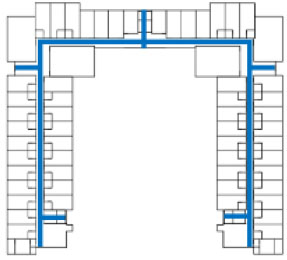
 corridor
corridor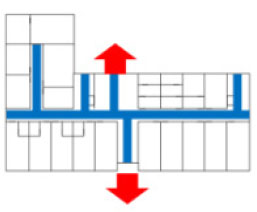

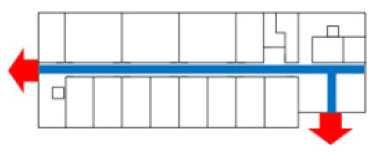
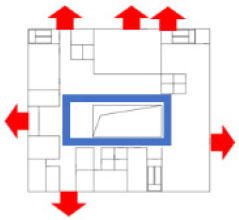
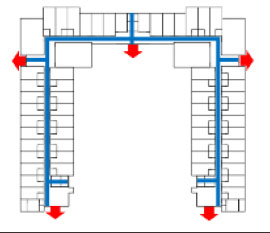
 Corridor
Corridor Exit door
Exit door Corridor
Corridor Exit door
Exit door