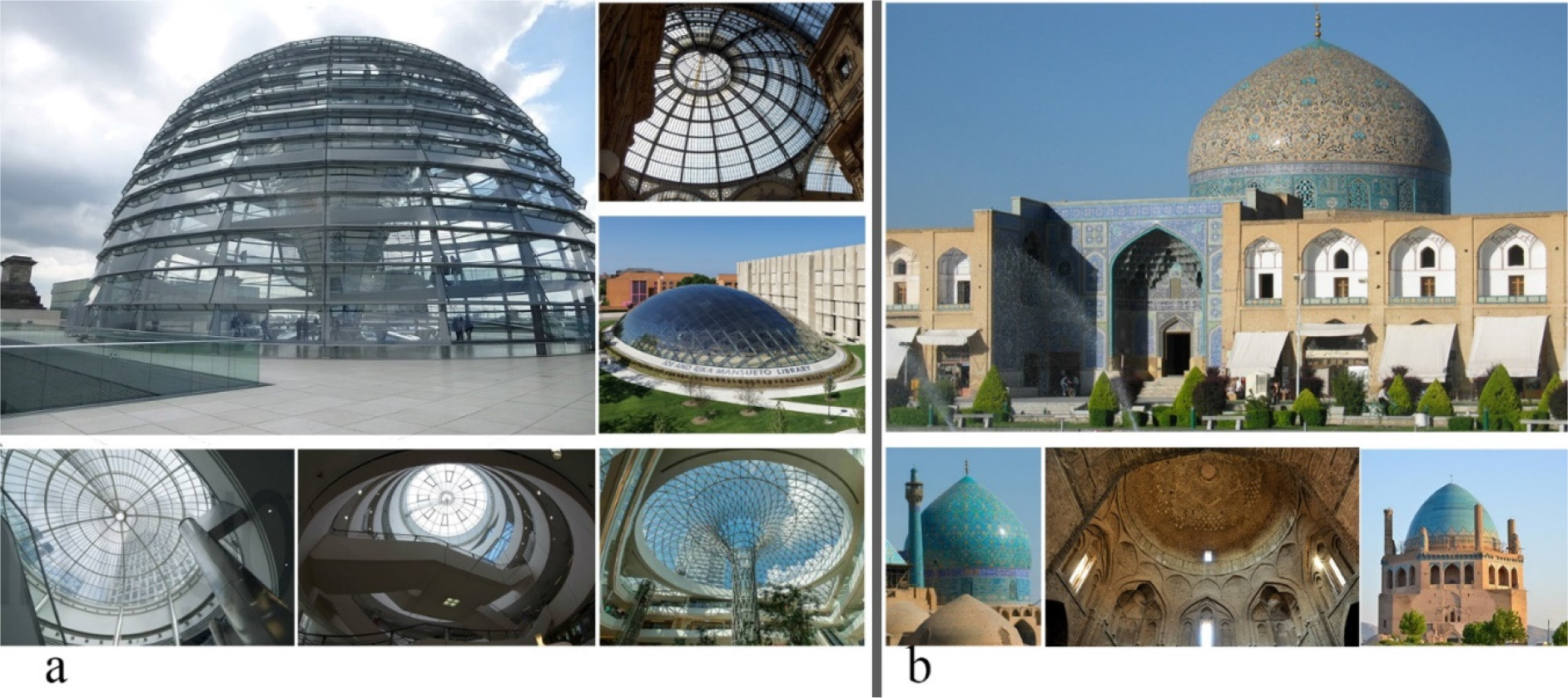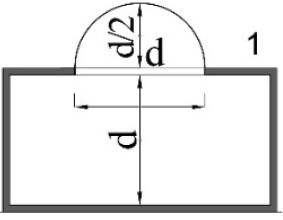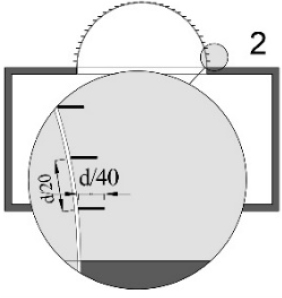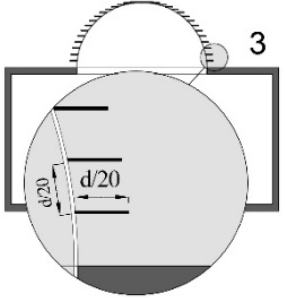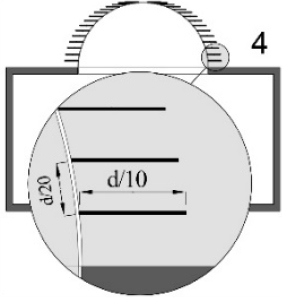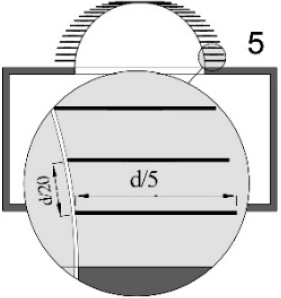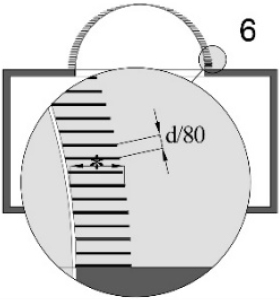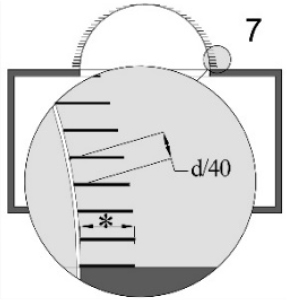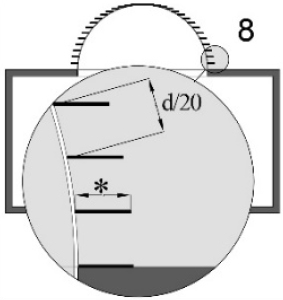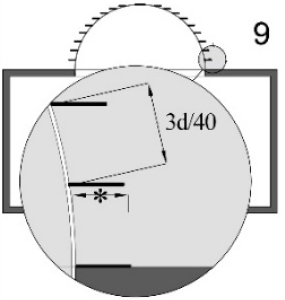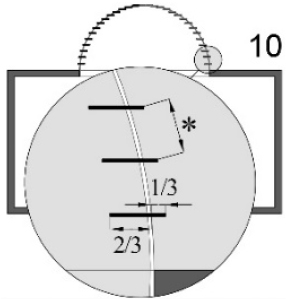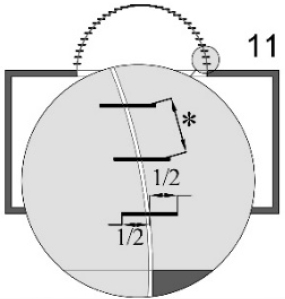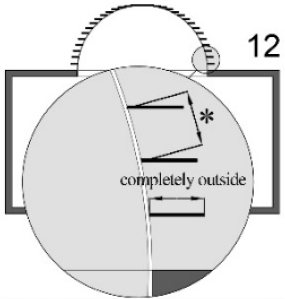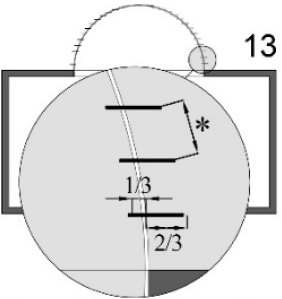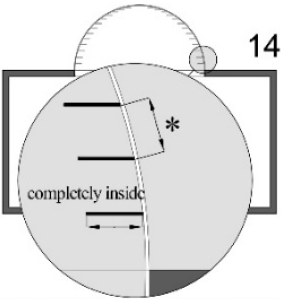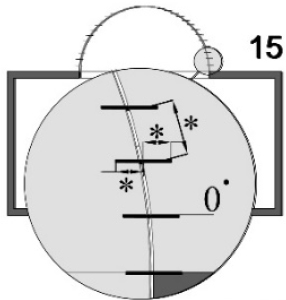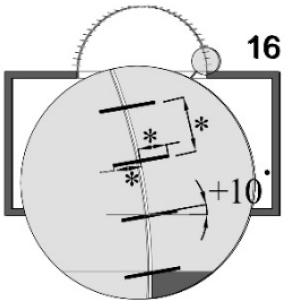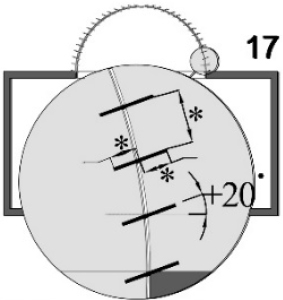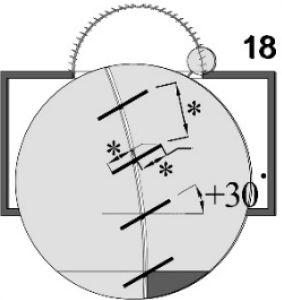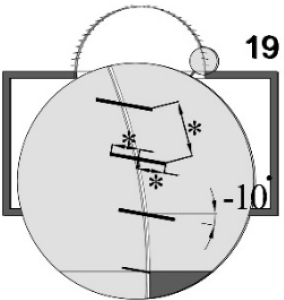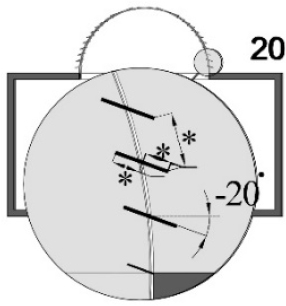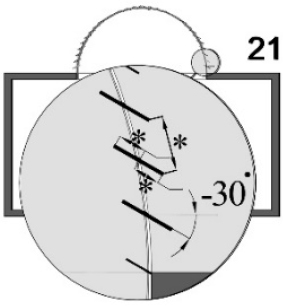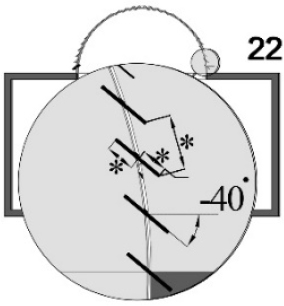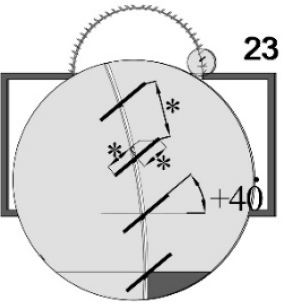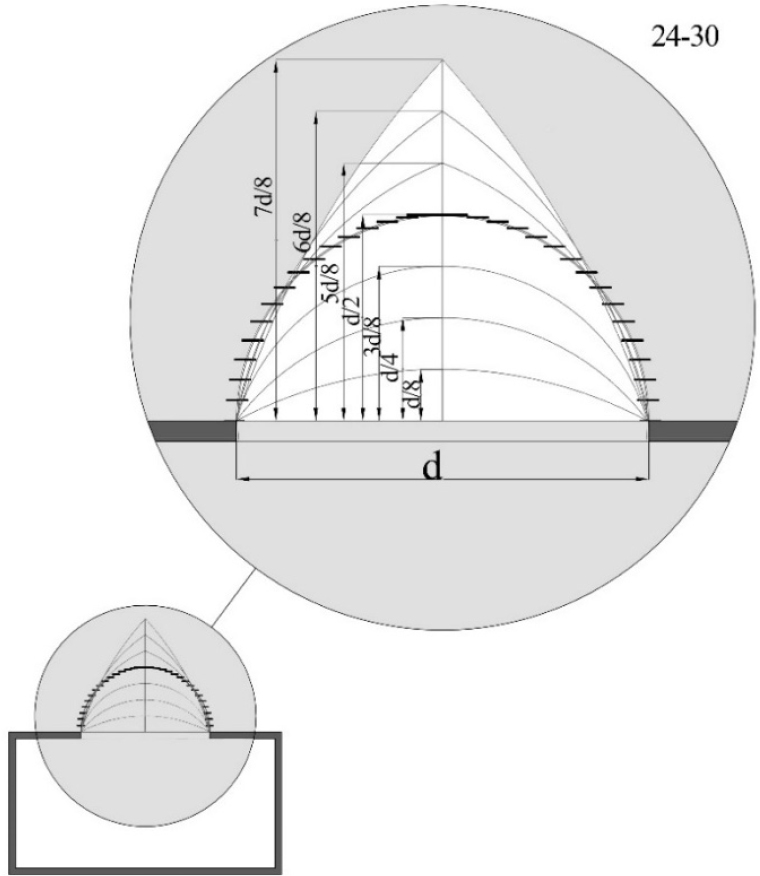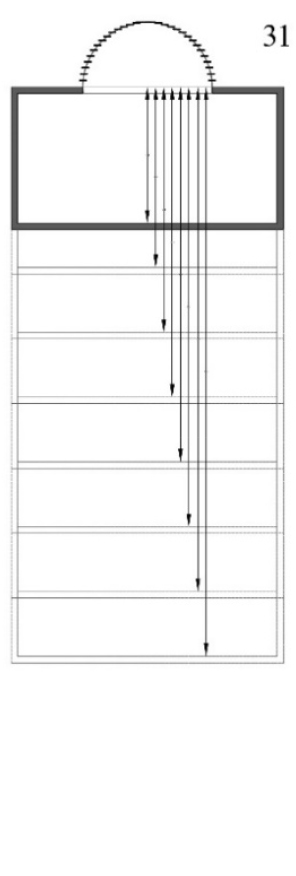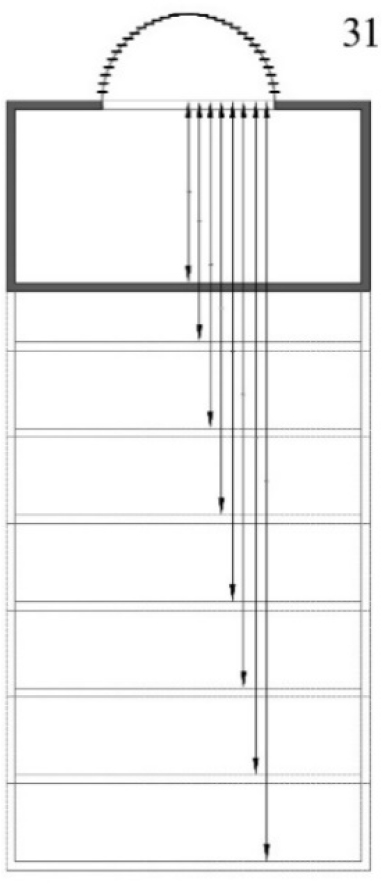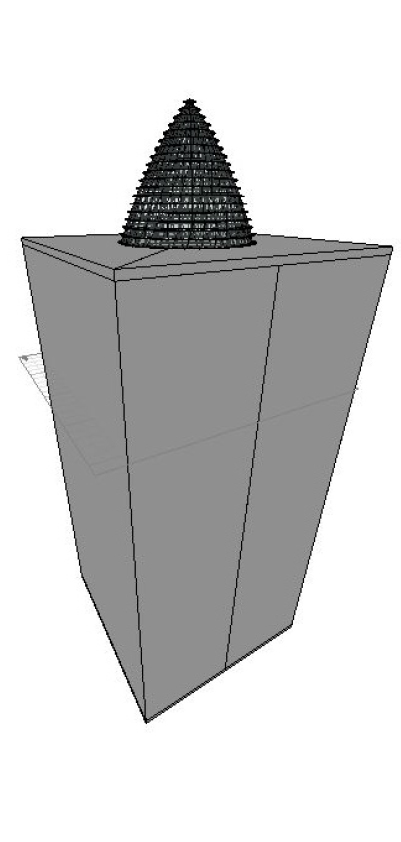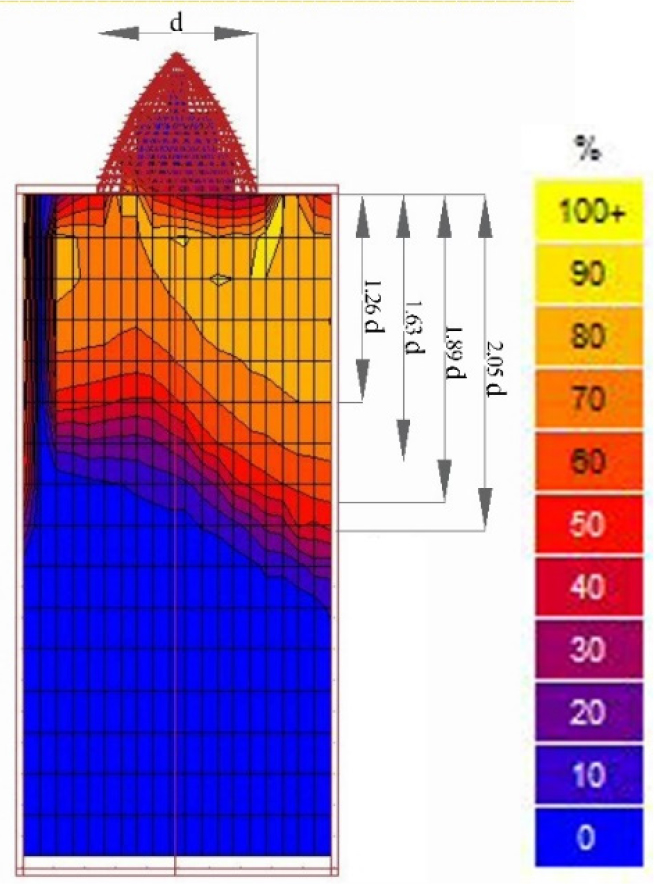Introduction
Literature review
Daylight performance of skylight and dome
Shading devices in buildings
Methodology
Results and discussion
The optimal length of light shelf
The optimal distance between light shelves
Conclusions
Introduction
Domes have a long architectural background from prehistory (in Persian, Hellenistic and Roman architecture in the ancient world) to the contemporary era. Vaults and domes were used as a roofing system and have been developed through time to mitigate the increasing structural, functional and climatic challenges [1]. The construction of dome structures has continued in the modern world because of the structural efficiency [2], aesthetic and symbolic aspects [3, 4], acoustical performance [5] and the applications of domes in climatic design [6, 7]. In field of energy efficacy, domes, can help to reduce wasting energy. At the same volume, the hemisphere has the lowest surface-area-to-volume ratio (SVR) compared to other volumes, therefore, lesser surface area is exposed to the cold during winter and heat during summer [8]. The spaces with curved roofs have lower indoor temperature and lower heat gain compared with the spaces with flat roofs [9, 10]. Nevertheless, the lighting of large spaces under the domes has been a challenge for architects from the past to the present. The building sector accounts for 40% of global energy consumption, and artificial lighting is a contributory factor. An approach to resolving lighting issues is daylighting [11]. The earliest domes were rigid and heavy due to structural and knowledge limitations and in the most cases, the connected spaces to the domes are dark and dim but many of the modern domes have been made by glass and transparent materials (Figure 1).
One of the important performances of these modern domes is daylighting. In this regard glare and overheating due to direct sun radiation exposure in connected spaces to glass domes are important problems which have received less attention. The review of research background of shading devices for glass domes, shows a research gap in this field. Developing and optimizing of shading devices to improve daylight performance of glass and transparent domes is the main purpose of this current research.
Literature review
Transparency is one of the most important concepts in contemporary buildings. As a result, transparent materials have been an important part of contemporary structures [12]. Today, the idea of transparent architectural elements can be seen in many buildings. one of these elements is dome. Apart from the aesthetical characteristics, the domed roof, covered with transparent materials, with daylighting and natural ventilation capability can build a building with higher thermal performance efficiency. For this purpose, translucent and transparent domes are being used [8]. Today, roof daylighting systems is widely used due to its ability to provide homogeneous illuminance distribution in the buildings without facades or in deep plan building [13]. Nevertheless, excessive direct sun exposure in theses translucent and transparent domes can lead to glare, high levels of daylight provision and solar gains, increasing the indoor temperature and consequently overheating risk [14]. In this research, dome as a structural, climatic, functional and symbolic architectural element, has been investigated in field of appropriate daylighting which is less studied in previous researches. Previous research in field of daylight performance in skylight and dome and shading devices in buildings has been reviewed in the following.
Daylight performance of skylight and dome
There are not many researches in field of daylight performance of domes. In most of these researches, daylighting situation in an ancient building with dome has been evaluated and the daylighting conditions of the building are described only. For example, describing daylighting design in Tunisian and Algerian mosques from the Ottoman era by Belakehal et al. [15], qualitative and quantitative analysis of natural light in the dome of San Lorenzo, Turin by Panahiazar and Matkan [16]. In another research, Aljofi, [17], to investigate daylighting performance of the dome, conducted a pilot field investigation of daylight performance through domes for more than 10 domes mosques in the Eastern province of Saudi Arabia. Aljofi concluded the daylight provided by domes was not enough for reading purpose in the mosque because luminance level at the zenith of the sky dome in hot climate area is very low and using a controlling device to improve light distribution over the prayer hall has been suggested. Sanusi Hassan and Arab [18], by analyzing of lighting performance between single dome and pyramid roof mosque in Mostar, Bosnia Herzegovina, concluded that single pedentive dome design has better lighting performance than single pyramid. Chel, [19], investigated the annual daylighting performance of a pyramid shaped skylight in an adobe house located in New Delhi by hourly measurement of illuminance levels inside the room and estimated annual lighting energy saving potential 1164 kW h/year. In this research, affecting variables to improve daylighting performance of this dome shape skylight has not been investigated. All of the mentioned researches are about masonry domes and the study in field of investigating daylight performance of glass dome and its shading device (the main purpose of this current study) has not found. In the following, the studies about daylighting performance of skylights have been reviewed due to the fact that skylights have a relatively similar daylighting performance to glass domes. A skylight is around three times more effective for admitting light per square meter than vertical windows [20]. The advantage of skylight in delivering high illuminance levels accompanied with the full spectrum of light has made this daylighting system popular specially in deep plan building. Nevertheless, there are some problems in using skylights for appropriate vision, such as non-uniform lighting conditions, solar glare, high luminance reflection on surfaces, and high contrast levels [21]. Some researches have been conducted to improve advantages, and reduce problems of skylights. Through a parametric analysis. Irakoze et al, concluded that ceiling depth has a great influence on both the energy efficiency and daylighting performance of skylights and this variable must be included in investigations on skylight performance [13]. Mavridou and Doulos, [22], with investigating three different roof opening arrangement types with different geometric characteristics, concluded that the roof openings have a significant contribution as a complementary or exclusive workbench light source. The shape of skylight collector, was the main variable of the study of Acosta et al. [23], to determine suitable proportions for light scoop skylights, whose main characteristic is a vertical opening oriented in the opposite direction to the solar trajectory, with a view to ensuring maximum illuminance on the area under study within a room. In the study of El-Abd et al. [24], skylight parametric variations include different opening ratios and visual transmittance values have been examined. In this study, the daylighting area coverage, potential for glare and energy consumption used for artificial lighting have been considered as the dependent variable. Henriques et al. [25], by using bionic design and inspiration from some kind of vegetal customization to environmental conditions in the tropics, presented a skylight that responds to both external, environmental conditions and adjustable internal functional demands. The system adapts to different geometries, uses, locations, times and sky conditions. As it mentioned in reviewed researches, the shape of skylight has a very important effect on its daylighting performance. In this current research, different characteristics of glass dome and its appropriate shading devices have been investigated.
Shading devices in buildings
Using glass façades and skylights to provide adequate illuminance for deep-plan buildings and large architectural spaces can lead to glare, over-illumination and poor distribution of light [26] and excessive heat gain in summer and heat loss in winter [27]. The use of shading devices is a solution for skylights and facades with large, glazed portions to energy conservation and prevent glare in buildings. There are two types of daylighting systems with shading [28]: systems that rely primarily on diffuse skylight and reject direct sunlight, and systems that use primarily direct sunlight, sending it onto the ceiling or to locations above eye height (Table 1). Based on the review of previous researches, climatic considerations, location and the criteria for the choice of different kinds of shading devices, a multi-storey light shelf has been selected as shading device for intended glass dome in this current study. In this regard, there is not similar case in previous researches. Some of related researches to light shelfs, have been cited in Table 1. The studied variables in these researches include: length, slope, position, material and some other details of light shelfs and the effects of these variables on the daylight of intended environment has been evaluated by static or dynamic daylight criteria.
Table 1.
daylighting shading systems (System names and pictures are retrieved from [28])
| System name | Picture | Climate | Location | Criteria for the choice | Related researches | |||||
| Glare protection | View outside | Light guiding into deep plan | Homogenous illumination | Need for tracking | ||||||
| primary using diffuse skylight | prismatic panels | 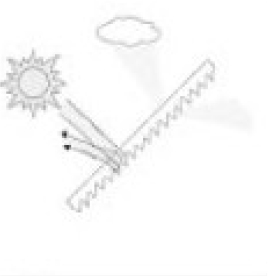 | All climates | Vertical windows, skylights | Possible | No | Possible | Possible | Possible | [29, 30, 31, 32, 33, 34] |
| prisms and venetian blinds | 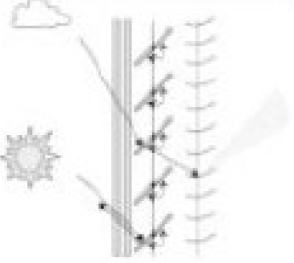 | Temperate climates | Vertical windows | Yes | Possible | Yes | Yes | Yes | Research gap | |
| sun protecting mirror elements | 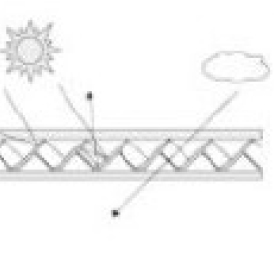 | Temperate climates | Skylights, glazed roofs | Possible | No | No | Yes | No | Research gap | |
| Anidolic zenithal opening | 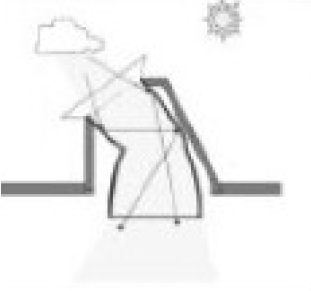 | Temperate climates | skylights | Yes | No | No | Yes | No | [35, 36, 37, 38, 39] | |
| directional selective shading system with concentrating Holographic optical elements | 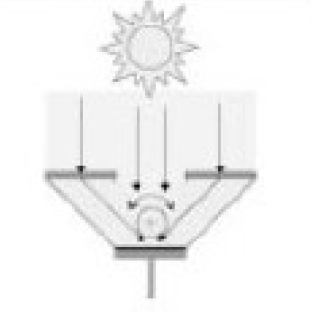 | All climates | Vertical windows, skylights, glazed roofs | Possible | Yes | No | Possible | Yes | [40, 41, 42] | |
| Transparent shading system Holographic optical elements based on total reflection | 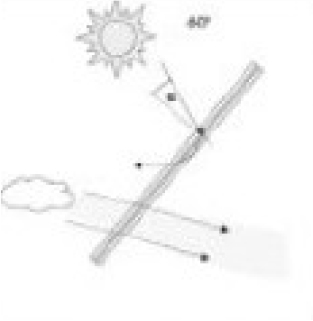 | Temperate climates | Vertical windows, skylights, glazed roofs | Possible | Yes | No | Yes | Yes | Research gap | |
| primarily using direct sunlight | Light guiding shade | 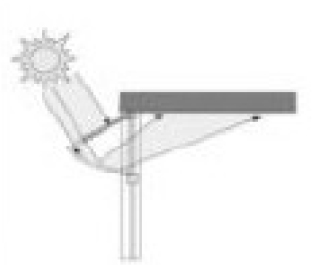 | Hot climates, sunny skies | Vertical windows above eye height | Yes | Yes | Possible | Possible | No | [43, 44] |
| Louvers and blinds | 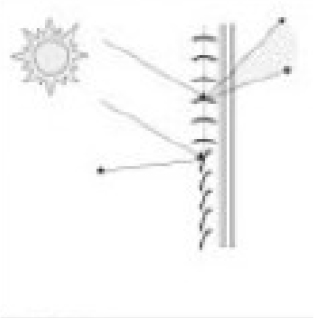 | All climates | Vertical windows | Yes | Possible | Yes | Yes | Yes | [29, 45, 46, 47, 48, 49, 50, 51] | |
| Light shelf for redirection of sunlight | 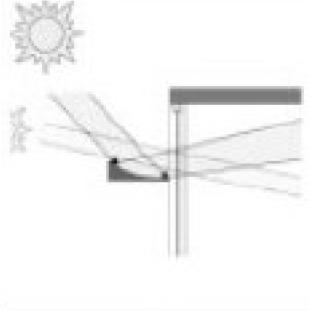 | All climates | Vertical windows | Possible | Yes | Yes | Yes | No | [52, 53, 54, 55, 56, 57, 58, 59,60, 61, 62, 63, 64, 65, 66] | |
| Glazing with reflecting profiles | 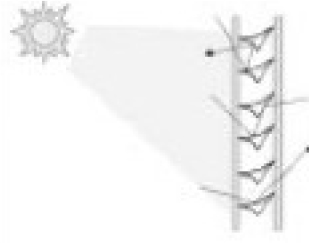 | Temperate climates | Vertical windows, skylights | Possible | Possible | Possible | Possible | No | [67] | |
| Skylight with laser cut panels | 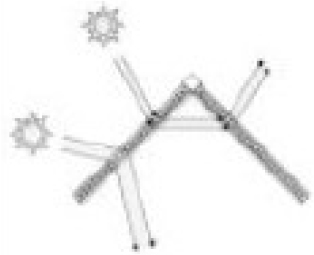 | Hot climates, sunny skies, low latitudes | Skylights | Possible | No | Yes | Yes | No | [68, 69] | |
| Turnable lamellas | 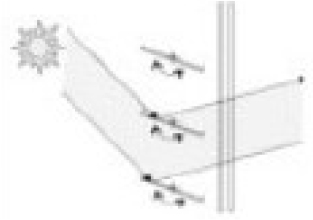 | Temperate climates | Vertical windows, skylights | Possible | Possible | Possible | Possible | Yes | Research gap | |
| Anidolic solar blinds | 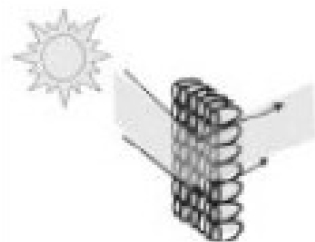 | All climates | Vertical windows | Yes | Possible | Yes | Yes | No | [38, 70] | |
Methodology
The optimizing of daylight performance of glass transparent domes by appropriate shading devices is the main goal of this research. A multi-storey light shelf has been selected as shading device for the intended glass dome of this current study. The research method of this study is correlation method. The independent variables of this research are the length of light shelves, the distance between light shelves, horizontal position and slope of light shelves, shape of the dome and the ceiling height of connected room under the dome. In each case, the independent variable has changed parametrically and the effect of these changes on the dependent variable of study has been investigated. Table 2, shows affecting variables on daylighting performance of the proposed glass dome and its multi-storey light shelf and the steps of research. The dependent variable of this study is one of the most widely used dynamic daylight metrics, annual useful daylight illuminance (UDI). Useful Daylight Illuminance (UDI) is a modification of Daylight Autonomy conceived by Mardaljevic and Nabil in 2005. This metric bin hourly time values based upon three illumination ranges, 0-100 lux, 100-2000 lux, and over 2000 lux. It provides full credit only to values between 100 lux and 2,000 lux suggesting that horizontal illumination values outside of this range are not useful. Lighting simulation tools have been used to investigate UDI in this research. Lighting simulation tools, developed quickly during the last few decades, are reliable ways for simulating the complex lighting environment [71]. In this research, computer simulation using Daysim is utilized to investigate the effects of independent and dependent variables on each other and to introduce a better strategy for daylighting. Daysim is a Radiance-based dynamic daylight simulation program which uses the Radiance to calculate annual illuminance and luminance profiles based on local climate data and daylight coefficient. The hourly schedules for occupancy, electric lighting usage and state of blinds from Daysim could be read as input to other energy simulation software such as Energy-Plus [72]. Autodesk Ecotect has been used as graphical user interfaces for Daysim used in this study. In current work the intended variables have been investigated based on UDI using EPW file of Tehran as the case study of research. In Tehran, the summers are hot, arid, and clear and the winters are very cold, dry, and mostly clear. Over the course of the year, the temperature typically varies from 34°F to 97°F and is rarely below 26°F or above 102°F.
Table 2.
The affecting variables on daylighting performance of the proposed glass dome and its multi-storey light shelf and the steps of research. In the table images, the vertical section of the models is presented
Results and discussion
In order to present a glass dome and its appropriate multi-storey light shelf with optimal characteristics, 31 different models of light shelves and glass domes have been modeled and simulated. The basic model, built to start simulations, is a dome with the diameter of “d” (d is 10 meters in this research) and the height of “d/2”, which is connected to a room with a height of “d”. In each step, some changes have been made to the dome and its light shelf and the daylighting efficiency of each model has been evaluated by measurement of annual UDI and its distribution in horizontal and vertical sections of models. Table 3, shows the annual UDI in the model of simple dome without shading devices. As the results show, in this case, only 43.72% of the area of horizontal section and 33.61% of the area of vertical section have the desired annual daylight and the other parts are faced to high intensity of sunlight and glare.
Table 3.
daylighting performance of simple dome without shading devices
| Step1: Simple dome | Vertical section of the model | 3D model | Annual UDI in horizontal section of the model | Annual UDI in Vertical section of the model |
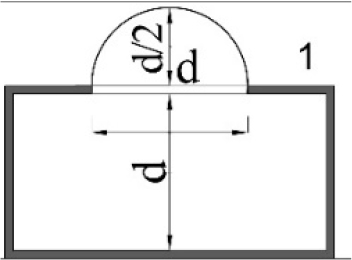 | 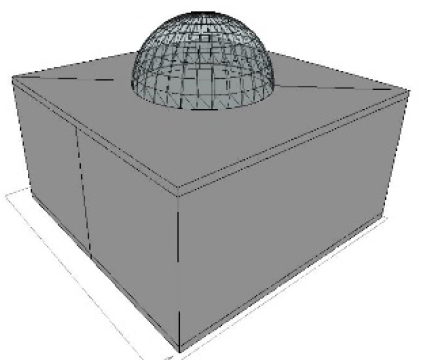 | 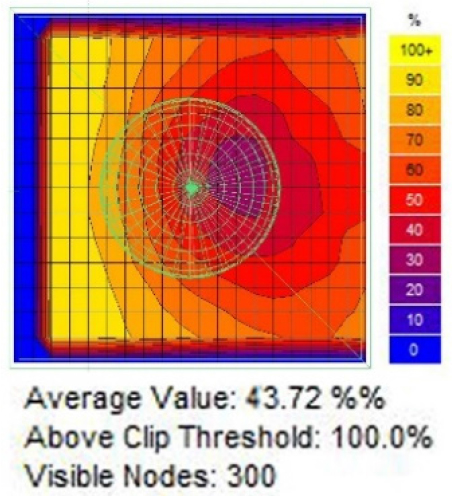 | 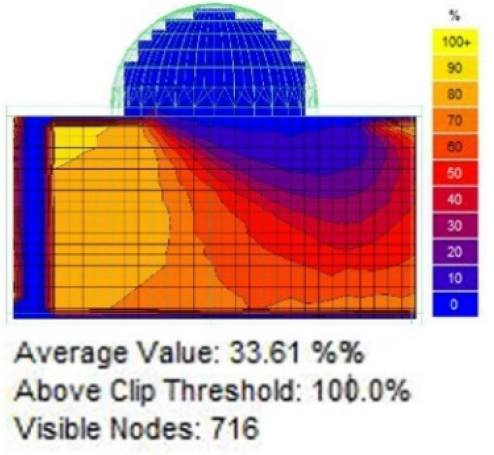 |
The optimal length of light shelf
Table 4, shows the annual UDI in the models with different length of light shelves from “d/40” to “d/20’, ‘d//10’ and ‘d/5’. As the results show, using the multi-storey light shelf with optimal length of light shelfs, improves annual UDI of the horizontal section by 27.79% and the vertical section by 28.55% compared with daylighting performance of simple dome without shading devices. In this regard, the best length of light shelf is “d/20” which its related annual UDI is about 5%, in horizontal section of the model, and about 6%, in the vertical section of the model, higher than its before and after models.
Table 4.
The annual UDI in the models with different length of light shelves from “d/40” to “d/20’, ‘d//10’ and ‘d/5’
| Step2: The optimal length of light shelf | Vertical section of the model | 3D model | Annual UDI in horizontal section of the model | Annual UDI in Vertical section of the model |
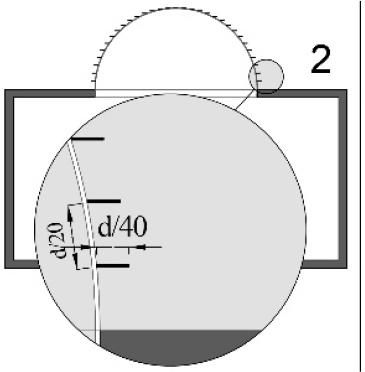 | 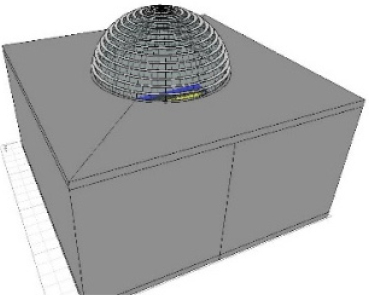 | 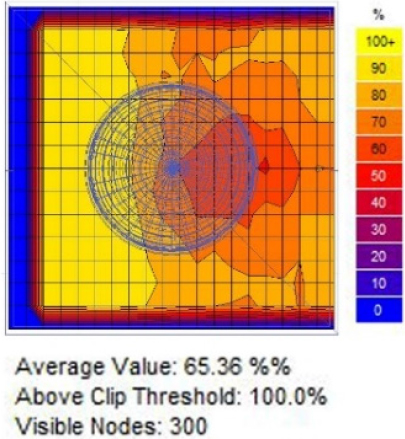 | 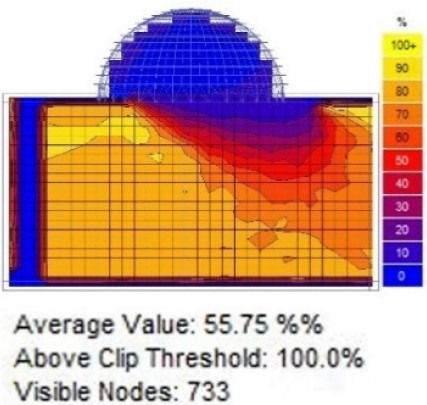 | |
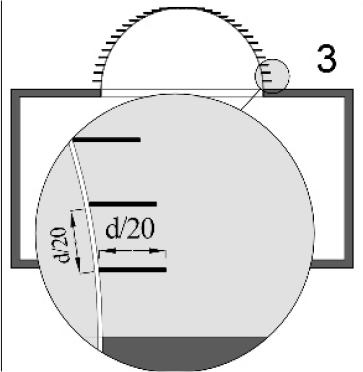 | 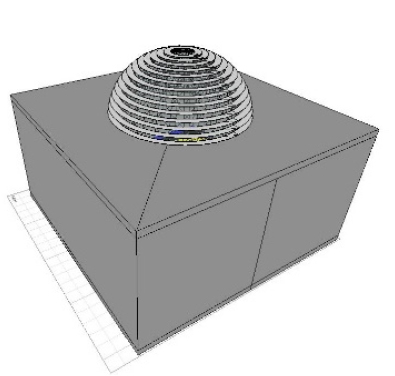 | 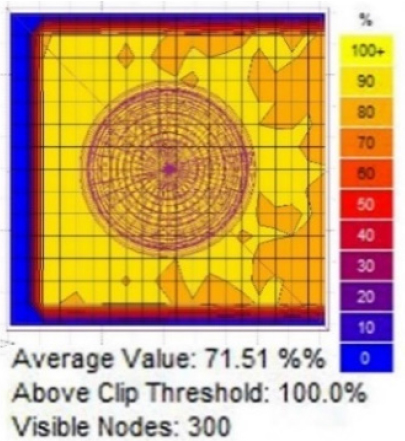 | 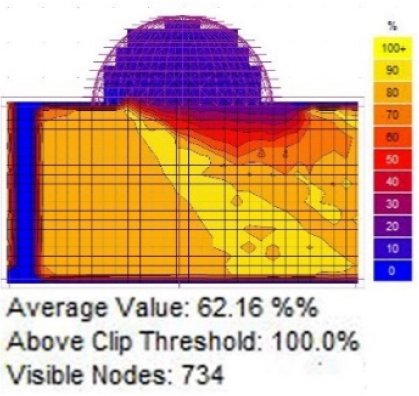 | |
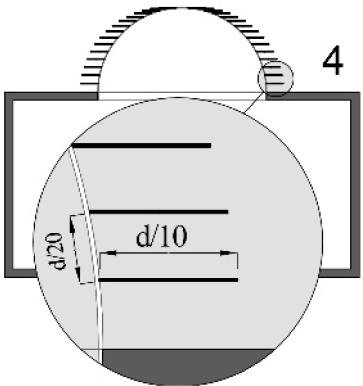 | 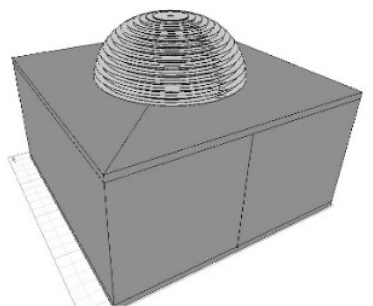 | 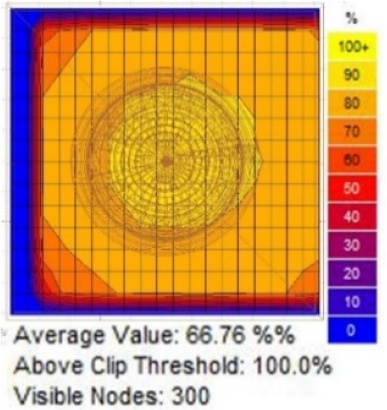 | 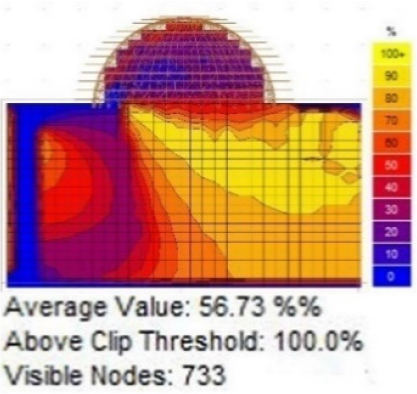 | |
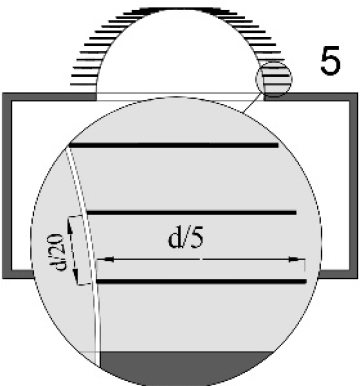 | 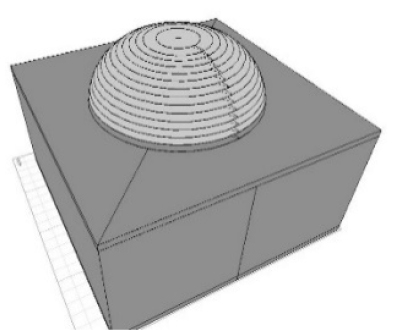 | 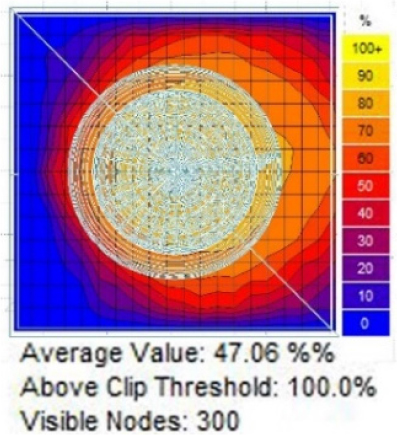 | 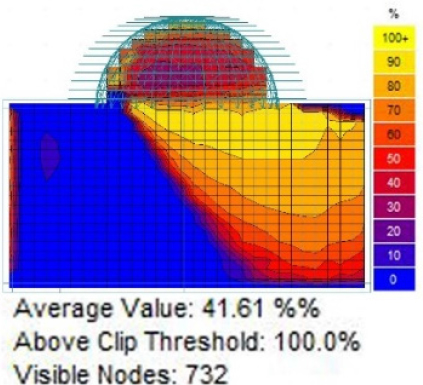 |
The optimal distance between light shelves
In order to assess the optimal distance between light shelves, considering the optimal length of light shelf (d/2), obtained from the previous step, the distance between the light shelves has been changed from ‘d/80’ to ‘d/40’, ‘d//20’ and ‘3d/40’. As a result, the most annual UDI is observed in the model with the distance between light shelves of “d/20” which its related annual UDI is about 2%, in horizontal section of the model, and about 1%, in the vertical section of the model, higher than its before model and is about 6%, in horizontal section of the model, and about 7%, in the vertical section of the model, higher than its after model. Table 5, shows the annual UDI in the models with different distance between light shelves.
The optimal horizontal position of light shelves on the dome. Considering the optimal length of light shelf and distance between light shelves, obtained from previous steps, to find the best horizontal position of light shelves on the dome, the horizontal position of light shelves has been changed about one-third of the length of the light shelf at each step from completely inside the dome to completely outside the dome (Table 6). In this regard, the best horizontal position is the half of the light shelf inside the glass dome and half outside.
Table 5.
The annual UDI in the models with different distance between light shelves
| Step2: The optimal distance between the light shelves | Vertical section of the model | 3D model | Annual UDI in horizontal section of the model | Annual UDI in Vertical section of the model |
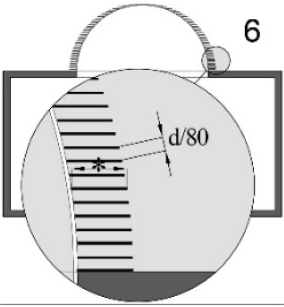 | 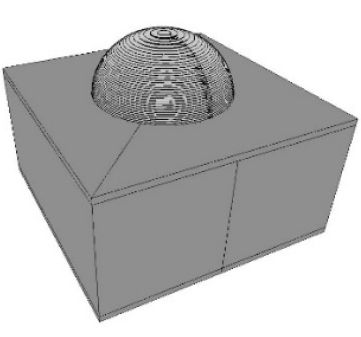 | 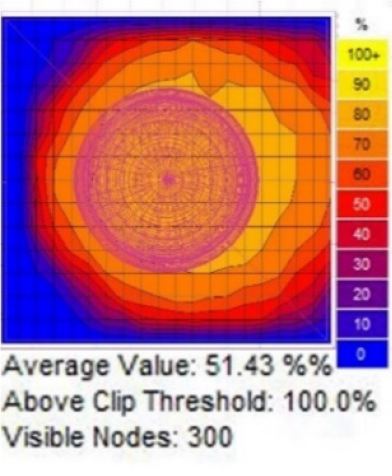 | 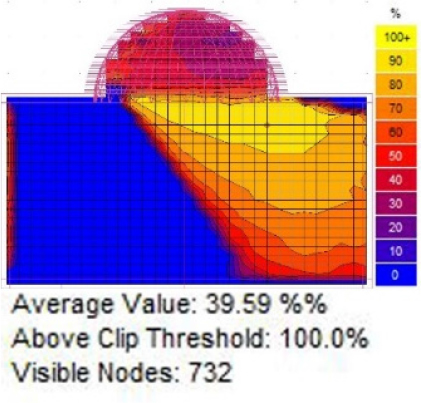 | |
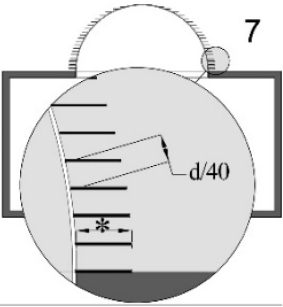 | 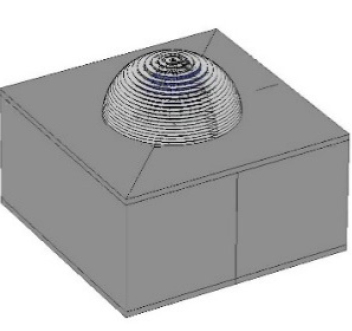 | 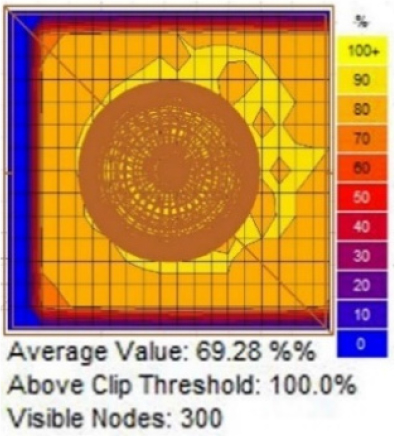 | 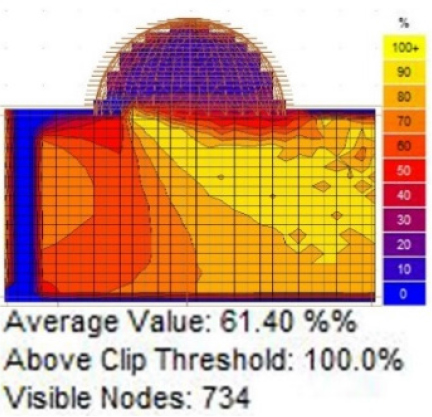 | |
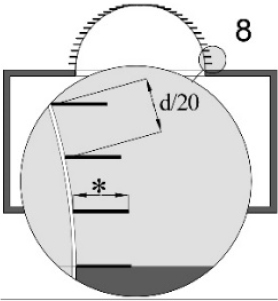 | 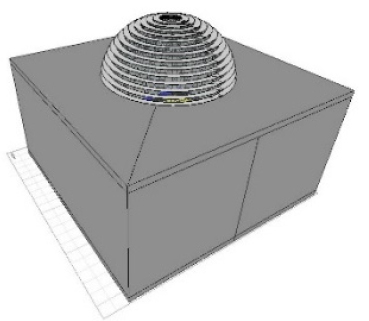 | 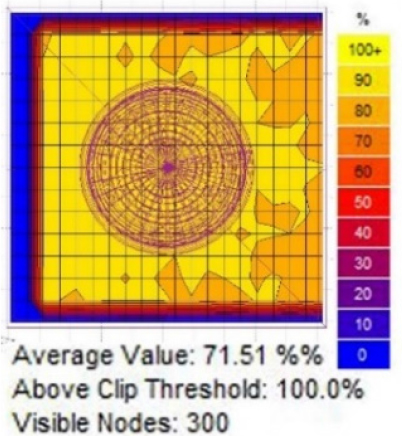 | 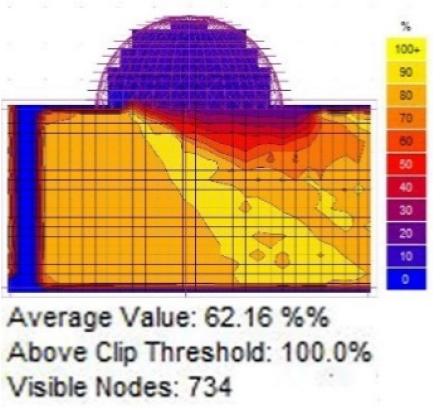 | |
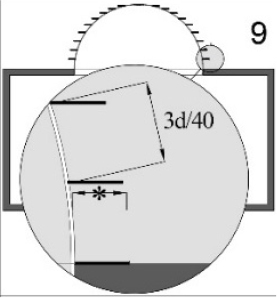 | 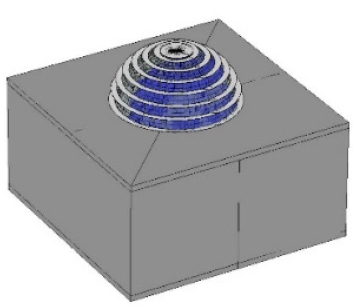 | 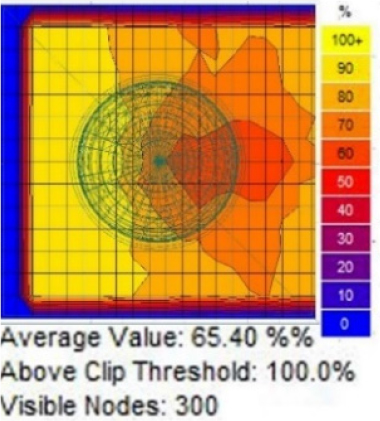 | 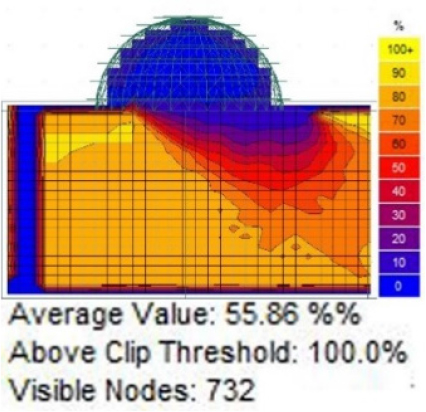 |
Table 6.
The annual UDI in the models with different horizontal position of light shelves
| Step 4: Optimal horizontal position | Vertical section of the model | 3D model | Annual UDI in horizontal section of the model | Annual UDI in Vertical section of the model |
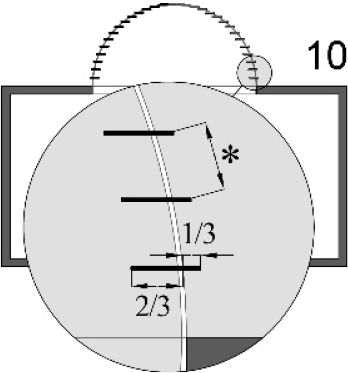 | 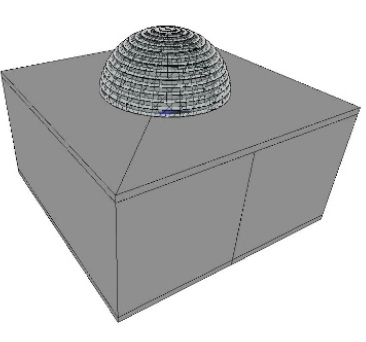 | 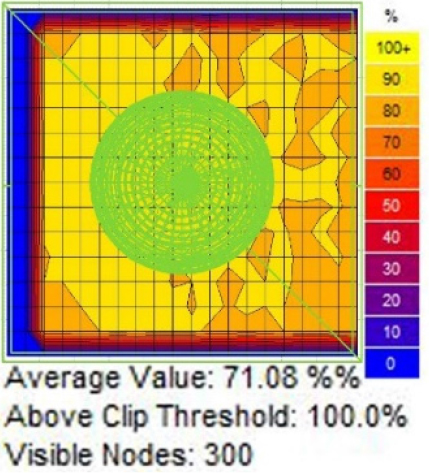 | 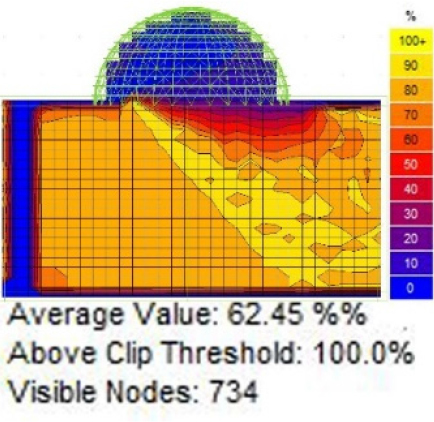 | |
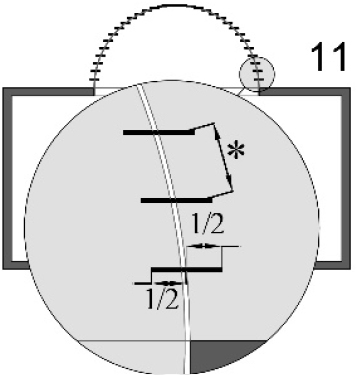 | 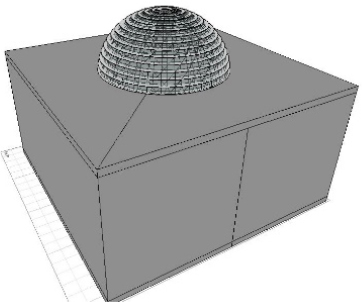 | 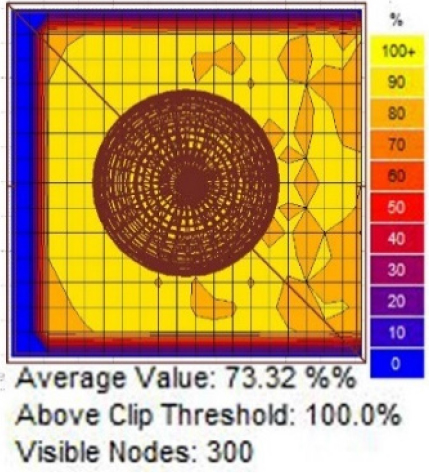 | 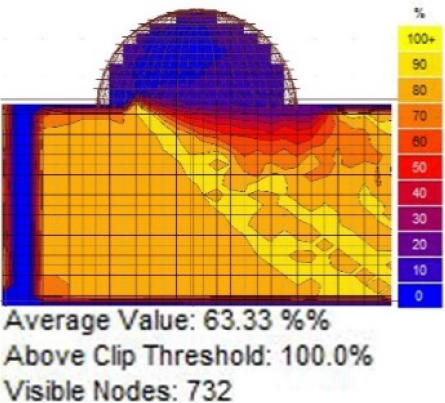 | |
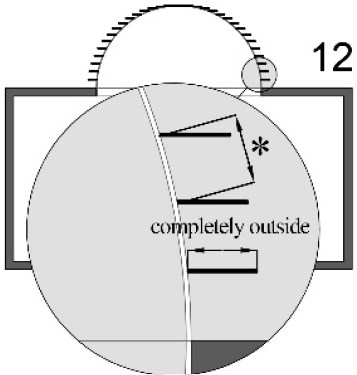 | 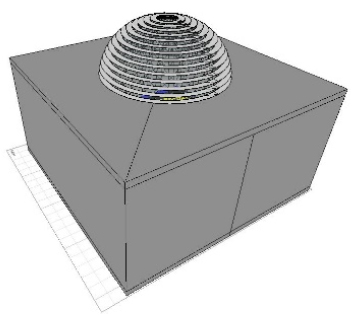 | 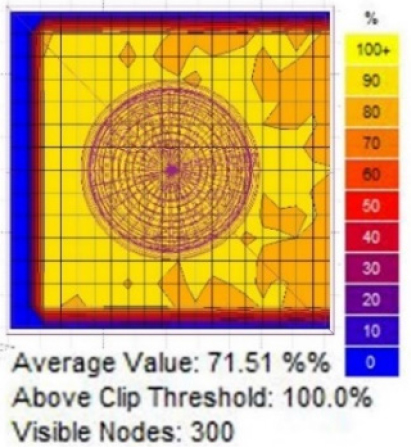 | 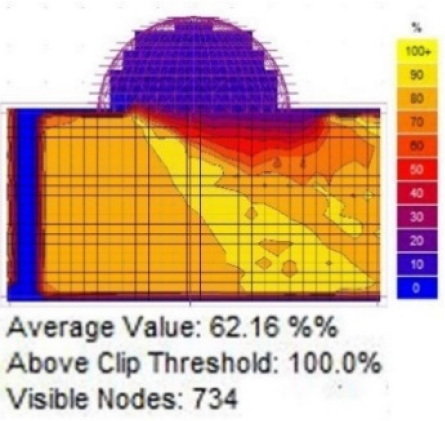 | |
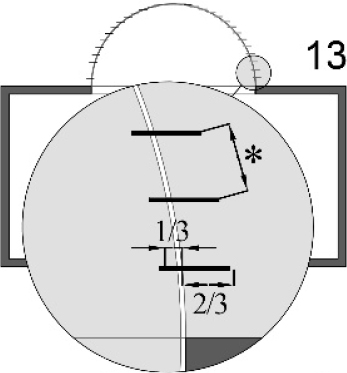 | 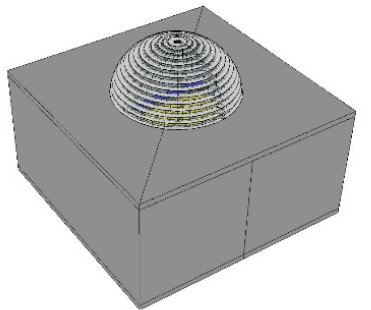 | 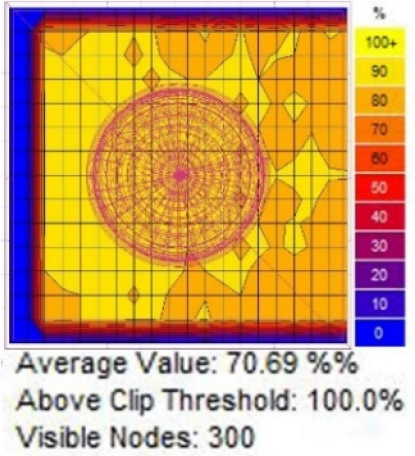 | 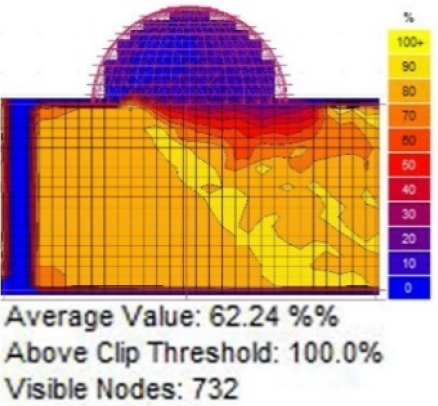 | |
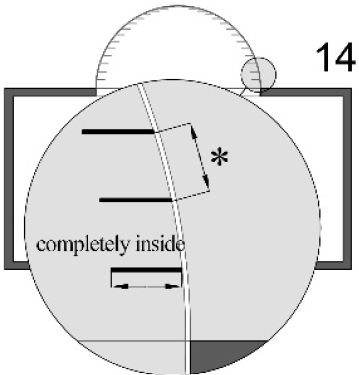 | 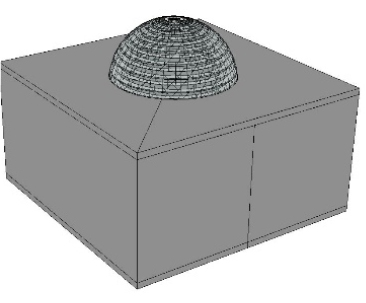 | 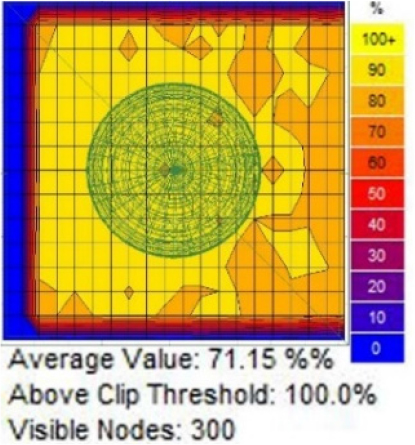 | 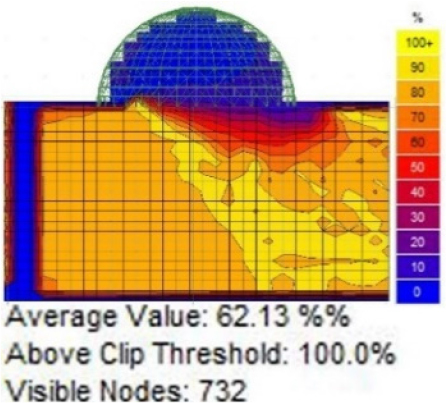 |
The Optimal slope of light shelves. The optimal length, distance and horizontal position of light shelf on the dome, obtained from previous steps, have been considered as control variables in this step to determine the best slope of light shelves to have the highest level of annual UDI. For this purpose, the slope of light shelves has been changed from 0 degree to + and _ 40 degrees in several steps (in each step, 10 degrees). As shown in Table 7, changing the slope of light shelves from 0 degree to + and -10 degrees has a positive effect on increasing annual UDI on both of horizontal and vertical section of the model. In this regard, the day lighting performance of the model with the light shelf with slope of -10 degrees is better than other models. Increasing the slope of the light shelves to more or less than 10 degrees has had a negative effect annual UDI.
Table 7.
The annual UDI in the models with different horizontal position of light shelves
| Step 5: Optimal slope of light shelves | Vertical section of the model | 3D model | Annual UDI in horizontal section of the model | Annual UDI in Vertical section of the model |
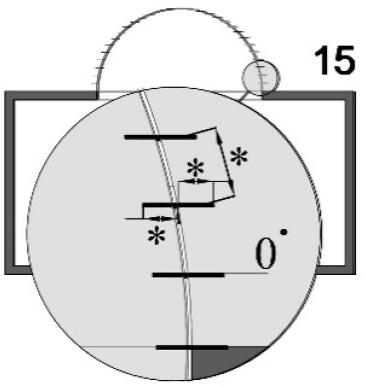 | 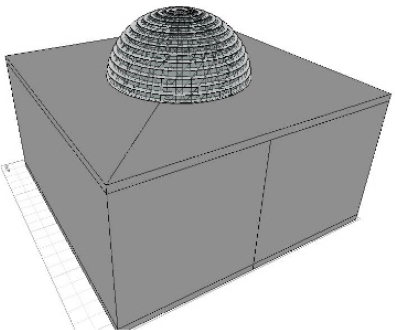 | 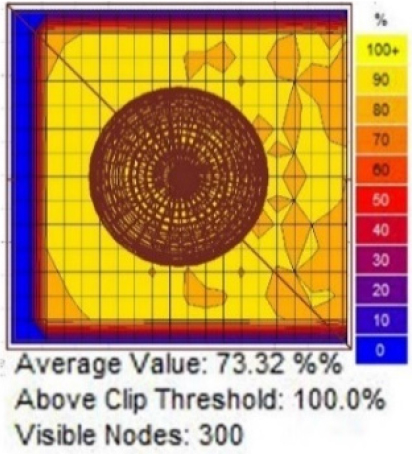 | 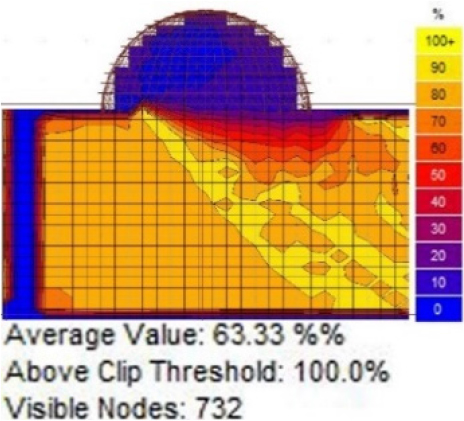 | |
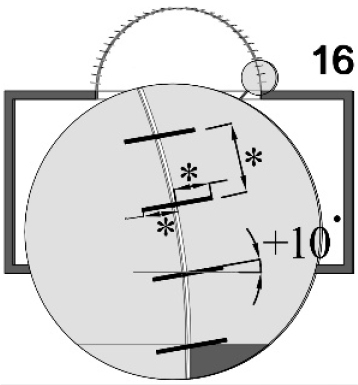 | 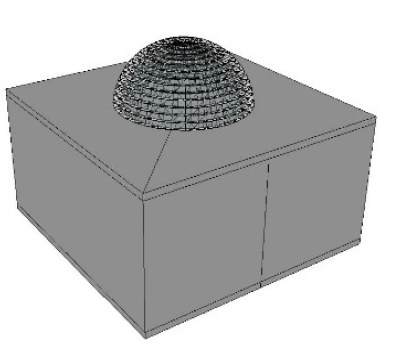 | 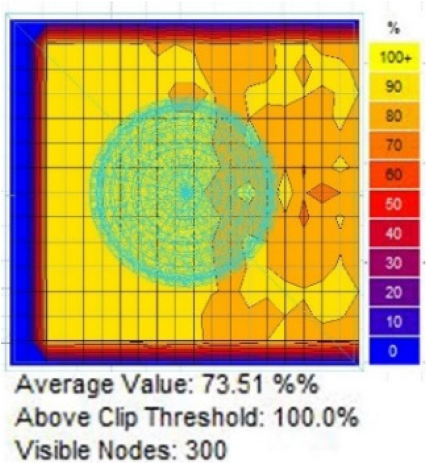 | 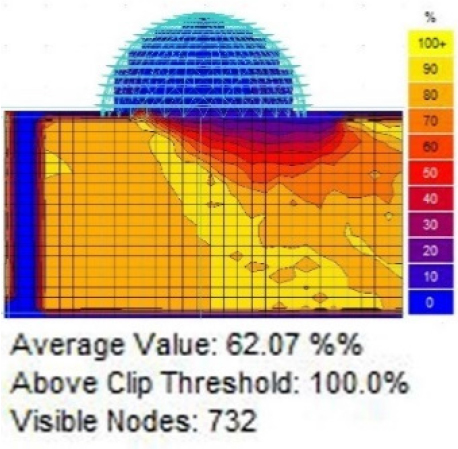 | |
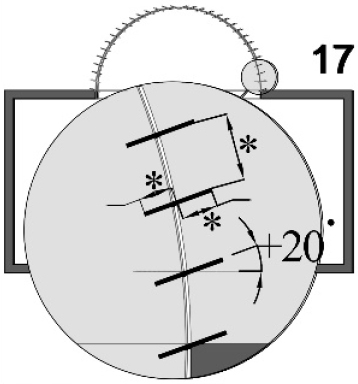 | 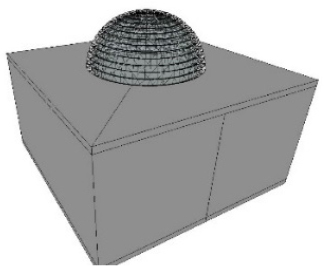 | 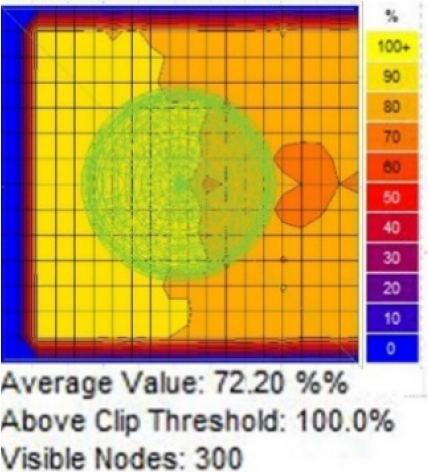 | 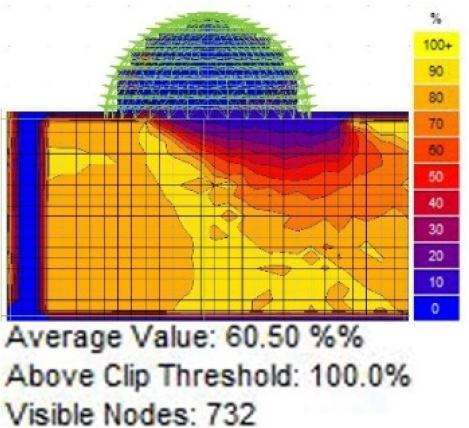 | |
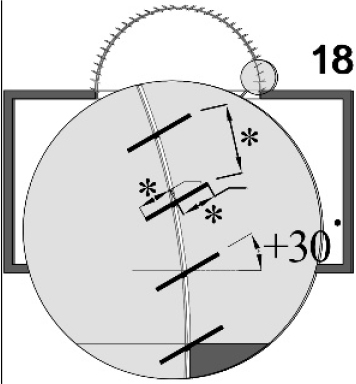 | 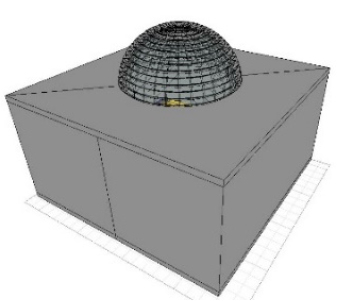 | 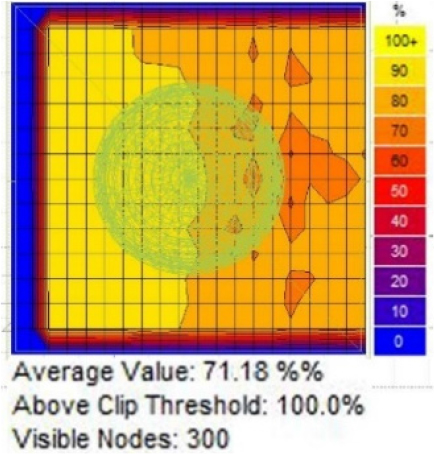 | 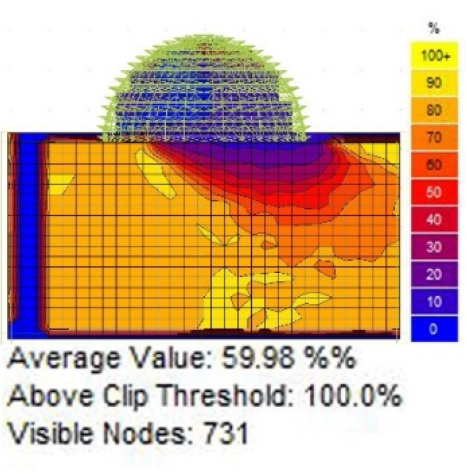 | |
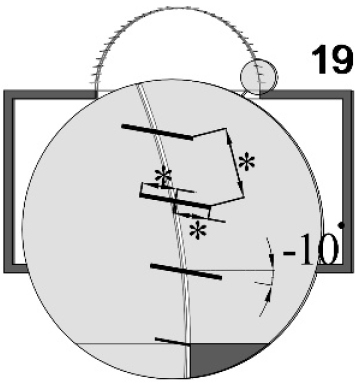 | 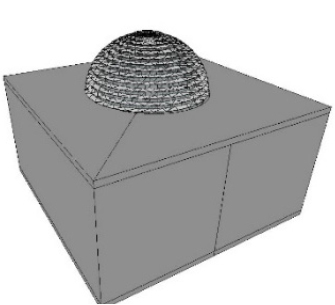 | 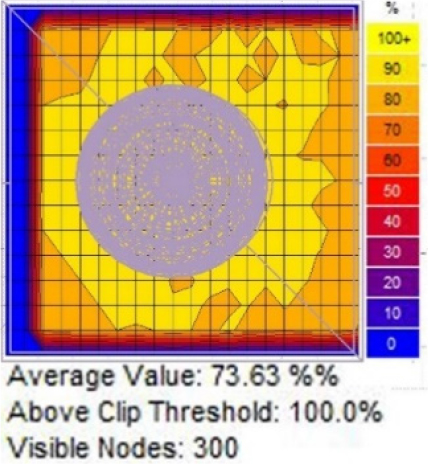 | 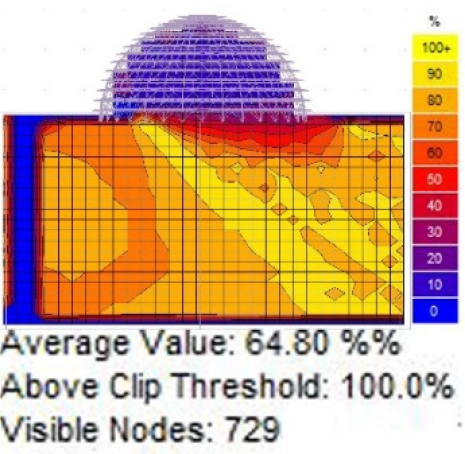 | |
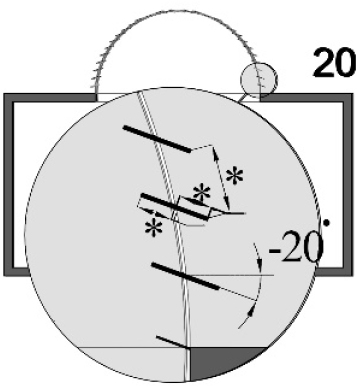 | 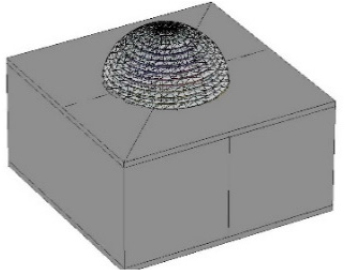 | 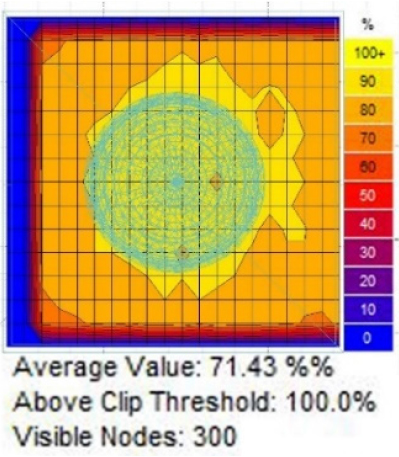 | 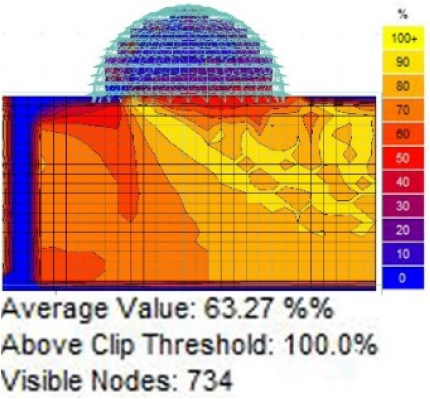 | |
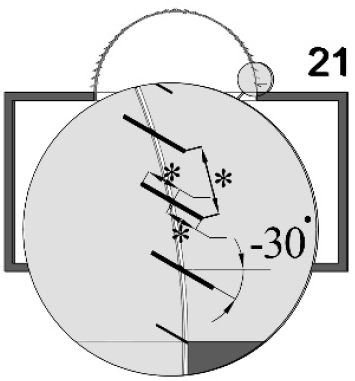 | 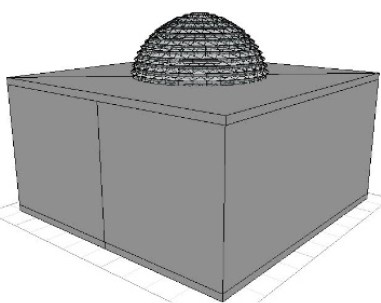 | 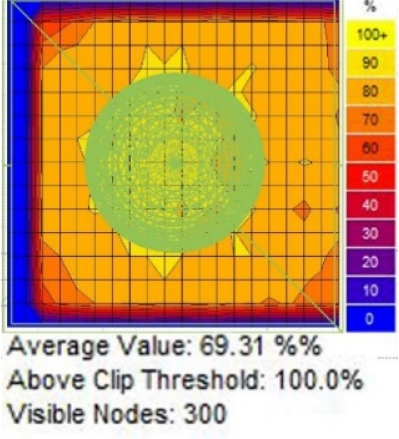 | 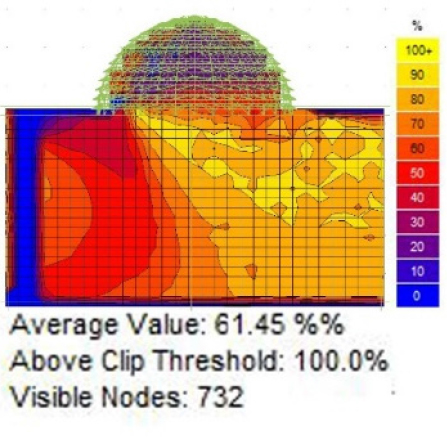 | |
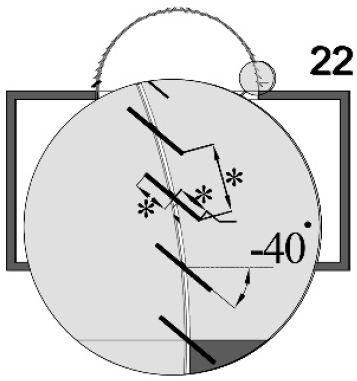 | 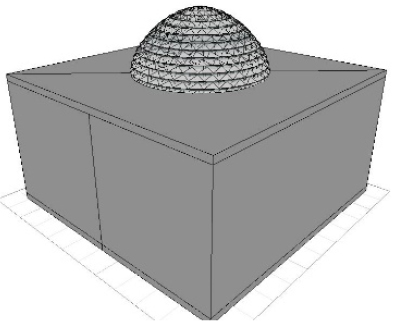 | 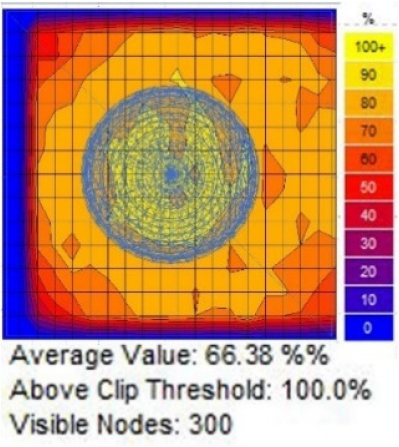 | 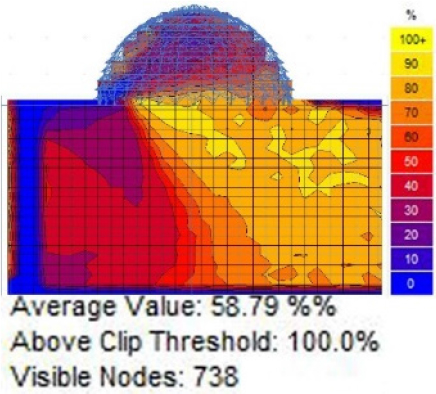 | |
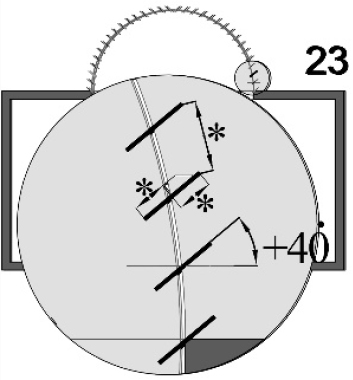 | 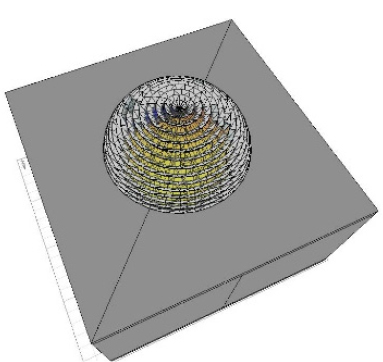 | 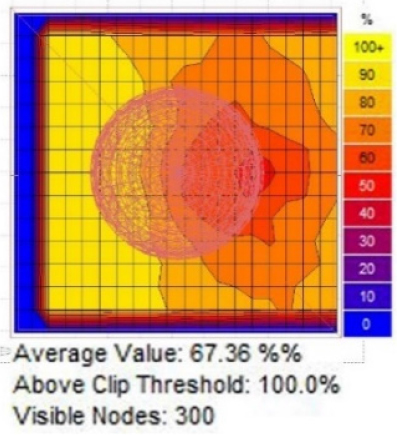 | 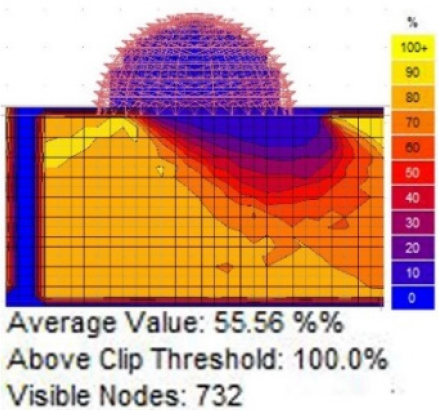 |
Table 8.
The annual UDI in the models with different horizontal position of light shelves
| Step 6: Optimal shape of dome | Vertical section of the model | 3D model | Annual UDI in horizontal section of the model | Annual UDI in Vertical section of the model |
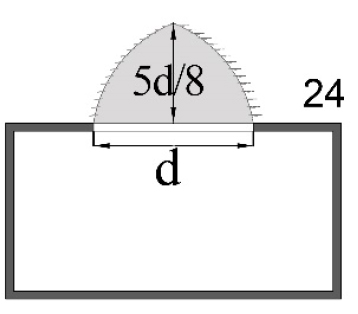 | 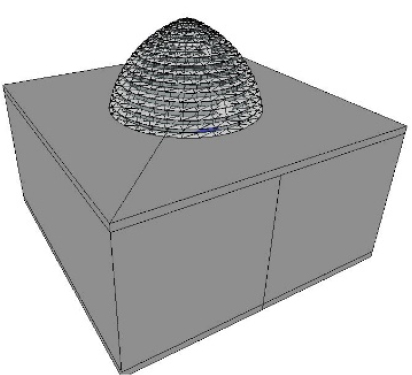 | 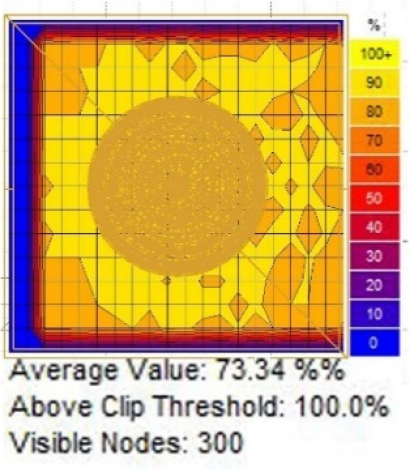 | 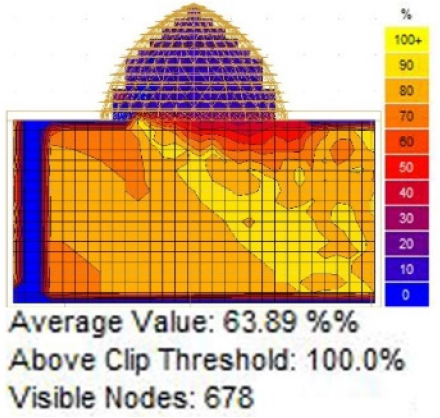 | |
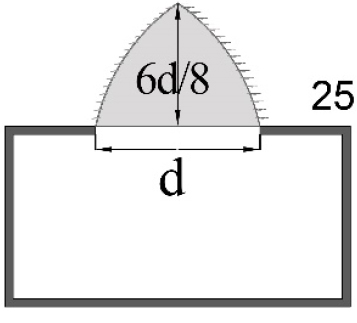 | 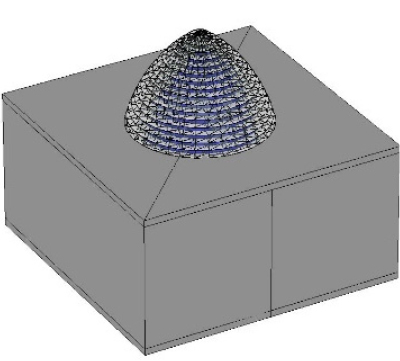 | 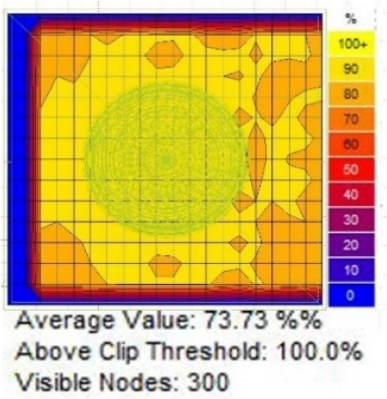 | 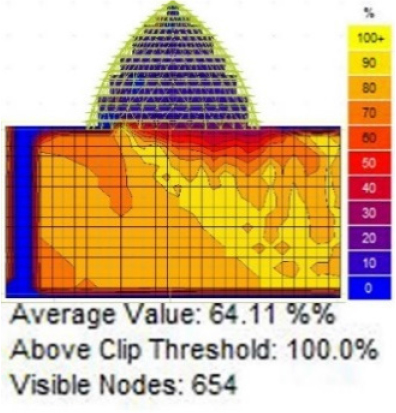 | |
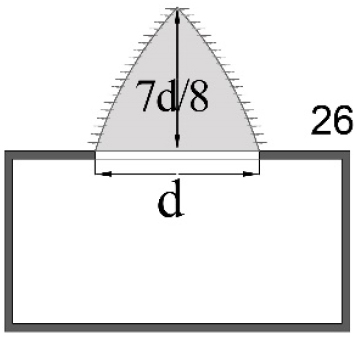 | 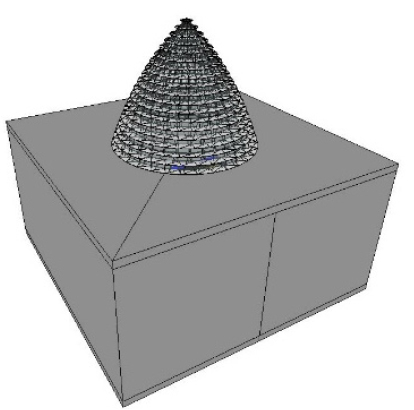 | 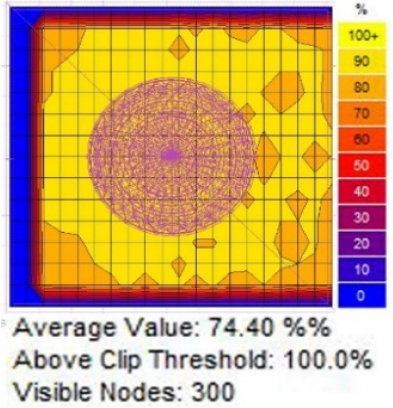 | 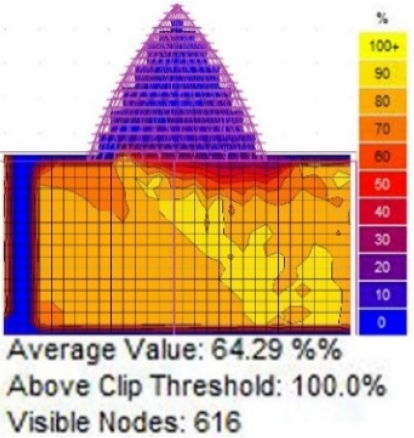 | |
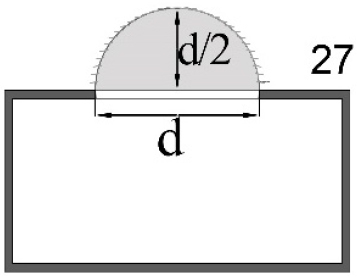 | 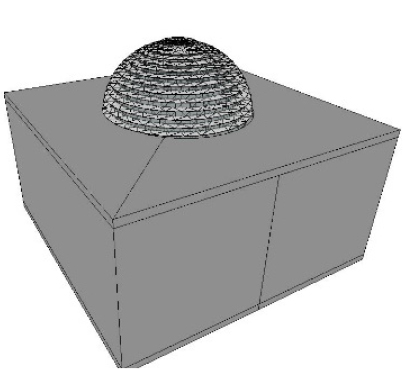 | 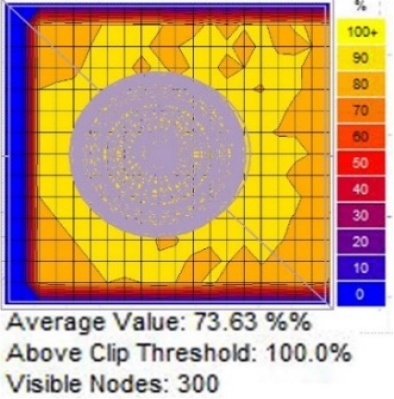 | 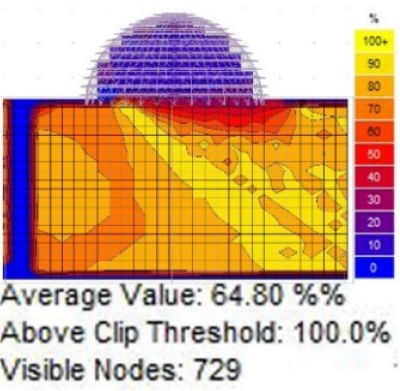 | |
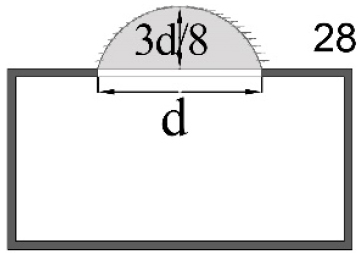 | 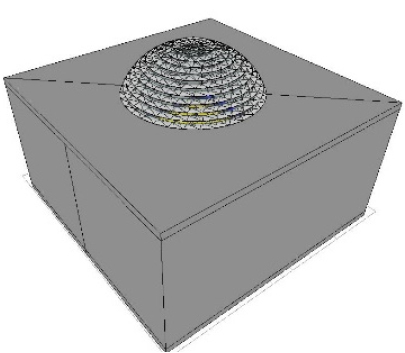 | 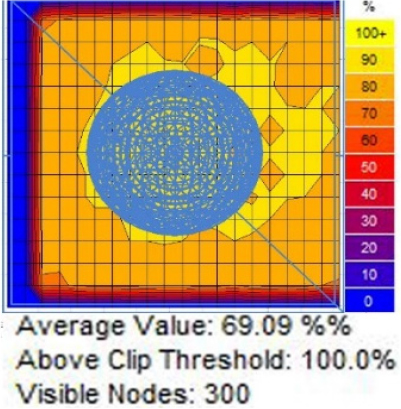 | 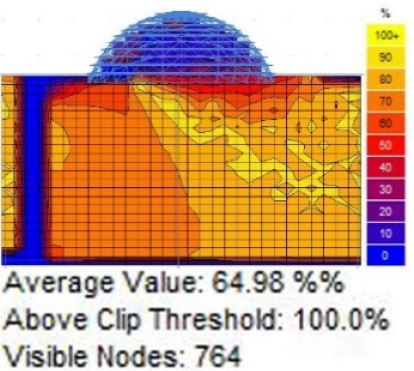 | |
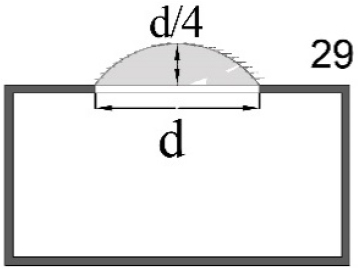 | 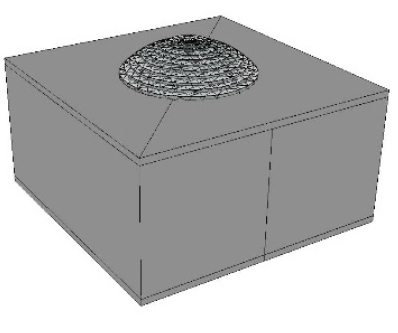 | 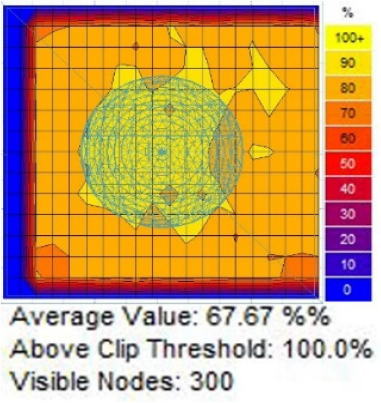 | 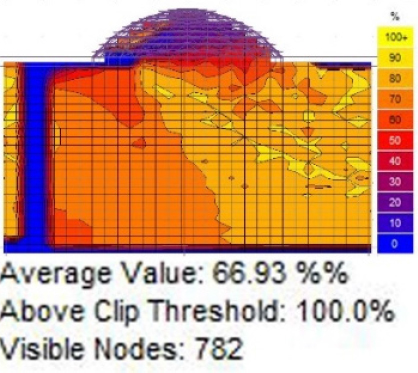 | |
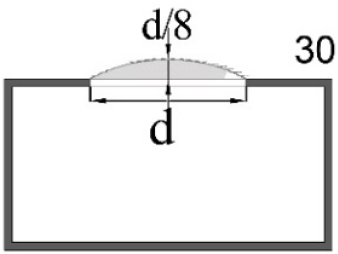 | 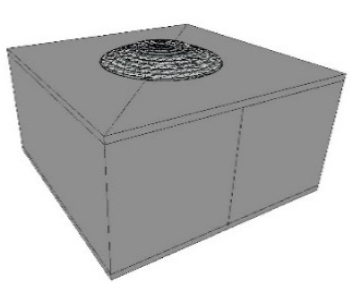 | 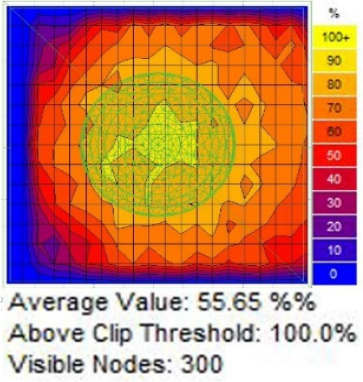 | 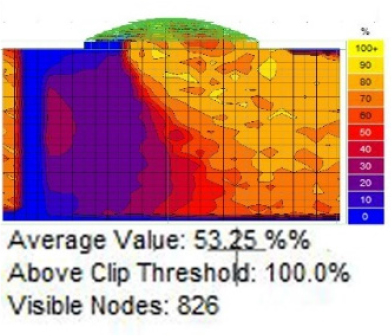 |
The Optimal shape of dome. At this step, the effect of changing the ratio of the height of the dome to the length of its span on the amount of annual UDI in horizontal and vertical section of the models has been investigated. as shown in Table 8. For this purpose, the height-to-diameter ratio of the dome has been changed from d/8 to 2d (d/8 in each step). light shelf with optimal characteristics has been placed on the all models of domes. The simulation results show that having the same light shelf characteristics and dome span length, the annual UDI value increases with increasing dome height. The value of correlation coefficient between the height of dome and annual UDI in vertical and horizontal section are 0.4531 and 0.8369 respectively. This is a strong positive correlation, which means that high X variable scores (height-to-diameter ratio of dome) go with high Y variable scores (UDI).
Estimating the daylighting efficiency of the proposed dome and its light shelf. In order to investigate the daylighting efficiency of the proposed dome and its light shelf with optimal specifications, obtained from previous steps, the penetration of appropriate daylight (annual UDI 100-2000) from the dome to the space below it, has been investigated. as shown in Table 9, while the diameter of the proposed dome with optimized light shelf is ‘d’, high percentage of appropriate daylight penetration (UDI: 90-100%) occurs, up to the height of ‘1.26d’ below the dome. The annual UDI is around 70% up to the height of ‘1.63d’ below the dome and 60% at the height of ‘1.89d’ and 50%, up to the height of ‘2.05d’ below the dome. Therefore, the height lower than ‘2.05d’ has an undesirable daylighting situation and the efficiency of the proposed mechanism can be described suitable, up to the height of ‘2.05d’.
Conclusions
This research is focused on the optimizing of daylight performance of glass and transparent domes by appropriate shading devices. There are not many researches in field of daylight performance of domes and specially glass and transparent dome while top-lighting is widely used due to its ability to provide daylight with a fairly homogeneous illuminance distribution in spaces lacking facades or in deep rooms where daylight from side lighting cannot sufficiently reach the rear area of the space. In this regard, a multi-storey light shelf has been selected as shading device for the intended glass dome of this current study and its characteristics has been optimized by several modeling and simulation using Daysim software. Also, the optimal shape of dome and estimating the daylighting efficiency of the proposed dome and its optimized light shelf have been investigated. The selection of optimal models in this study was based on the appropriate annual UDI and its distribution in horizontal and vertical sections of models as the dependent variable and the independent variables of this research were the length of light shelves, the distance between light shelves, horizontal position and slope of light shelves, shape of the dome and the ceiling height of connected room under the dome. These variables have been changed parametrically to achieve the desired results and the effects of these changes have been investigated at each step.
Due to the fact that the independent variables of this study are defined based on a coefficient of the diameter of the dome and a specific number has not been considered, the results of this research can be generalized to different types of domes with different dimensions.
The results of this study show that the daylighting performance of the glass dome without shading devices is significantly poor. in this case, only 43.72% of the area of horizontal section and 33.61% of the area of vertical section have the desired annual daylight and the other parts are faced to the high intensity of sunlight and glare. These values can be increased to about 75% on horizontal section of the model and 65% on the vertical section of the models by using the optimized multi-storey light shelf of this study.
While the diameter of the dome is ‘d’, the best length of light shelf is “d/20” and the most annual UDI is observed in the model with the distance between light shelves of “d/20” and the best horizontal position is the half of the light shelf inside the glass dome and half outside and the optimal slope of light shelfs is -10 degrees. Also, the simulation results show that with the same light shelf characteristics and dome span length, increasing dome height increases the annual UDI value with the value of correlation coefficient of 0.4531 in vertical and 0.8369 in horizontal section of model. The daylighting efficiency of the proposed dome and its optimized light shelf has been estimated up to the height of ‘2.05d’ under the dome considering the penetration amount of appropriate daylight. The study of the possibility of integrating the day light system, proposed in this research, with passive thermal, solar and natural ventilation systems is proposed for future research.



